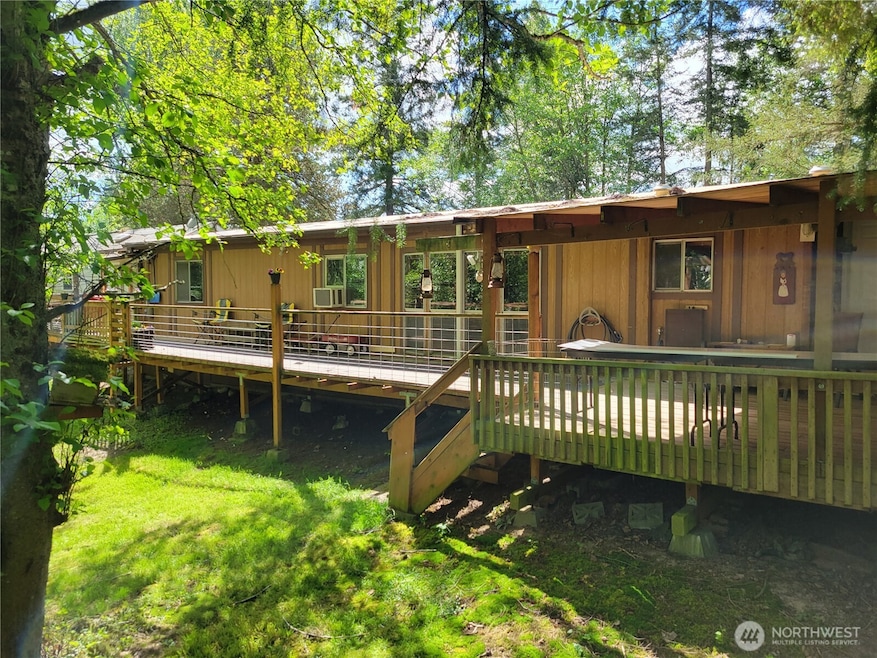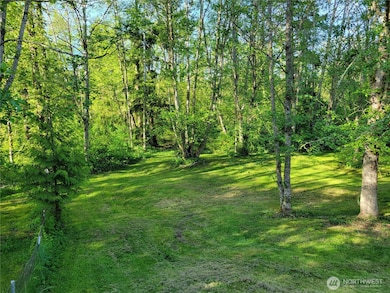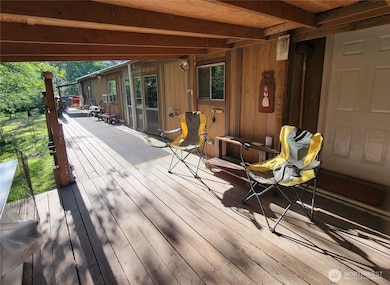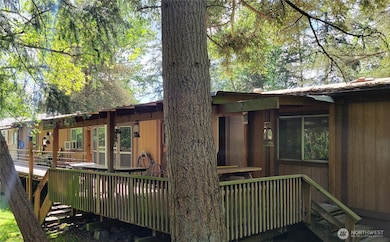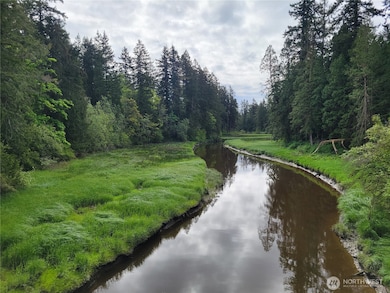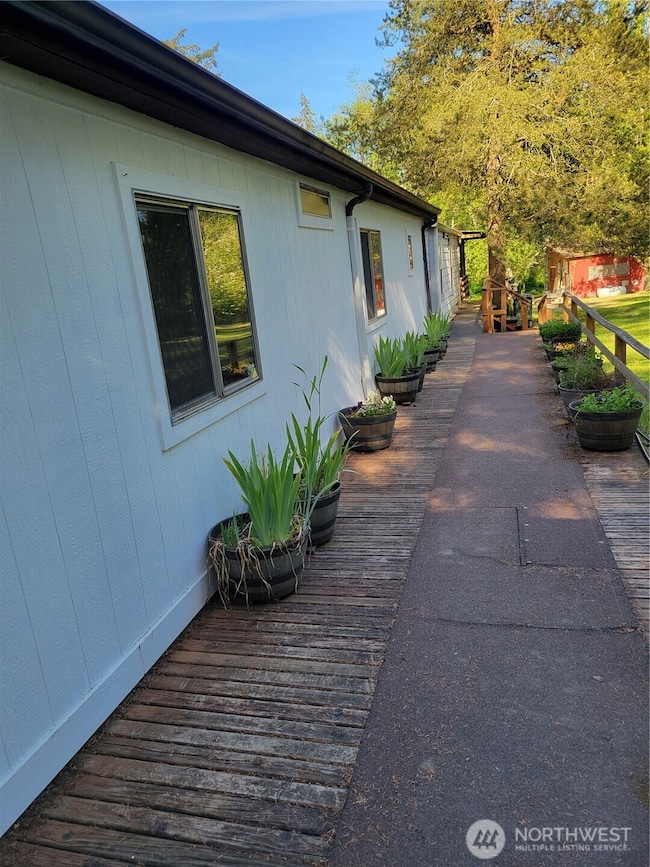3824 Birch Bay Lynden Rd Custer, WA 98240
Estimated payment $2,942/month
Highlights
- Low Bank Waterfront Property
- Second Kitchen
- Deck
- Barn
- Home fronts a creek
- Property is near public transit
About This Home
PRICE REDUCED! multi-generational Property! RARE FIND: extremely PRIVATE! A very FUN property! Has forest views: a wildlife park-like retreat w/Great Features. 5± acres along California Creek (Never Floods) Charming SPACIOUS home. LOTS OF FUN LIVING SPACE!; includes Park Model w/ kitchen, living rm, & bath - used as home office & studio. Enjoy 1600± sf of stand-alone decks; Heated/insulated shop; small Barn w/mowers; Enjoy Birch Bay BEACHES (2+ miles), one mile to I-5 and shopping. ROOM for every lifestyle. w/Generator; RELIABLE and FAST Fiber High Speed Internet & DISH; Seller is Realtor. Offers considered. You'll LOVE this special home! Possible Income Prop? Come Take a Look! Sold as is.
Source: Northwest Multiple Listing Service (NWMLS)
MLS#: 2370611
Property Details
Home Type
- Manufactured Home With Land
Est. Annual Taxes
- $646
Year Built
- Built in 1984
Lot Details
- 5 Acre Lot
- Home fronts a creek
- Low Bank Waterfront Property
- 1,158 Feet of Waterfront
- North Facing Home
- Partially Fenced Property
- Brush Vegetation
- Level Lot
- Wooded Lot
- Garden
- 117833
- Property is in good condition
Home Design
- Concrete Foundation
- Block Foundation
- Tie Down
- Wood Composite
Interior Spaces
- 2,134 Sq Ft Home
- 1-Story Property
- Wet Bar
- Vaulted Ceiling
- Ceiling Fan
- Dining Room
- Laminate Flooring
- Territorial Views
- Storm Windows
Kitchen
- Second Kitchen
- Walk-In Pantry
- Stove
- Dishwasher
Bedrooms and Bathrooms
- 3 Main Level Bedrooms
- Walk-In Closet
- Bathroom on Main Level
Laundry
- Dryer
- Washer
Parking
- Driveway
- Off-Street Parking
Outdoor Features
- Deck
- Outbuilding
Additional Homes
- Number of ADU Units: 1
- ADU includes 0 Bathrooms
Location
- Property is near public transit
- Property is near a bus stop
Schools
- Custer Elementary School
- Ferndale High School
Utilities
- Forced Air Heating System
- Propane
- Water Heater
- Septic Tank
- High Speed Internet
- High Tech Cabling
Additional Features
- Barn
- Manufactured Home With Land
Community Details
- No Home Owners Association
- Built by Liberty
- Birch Bay Subdivision
Listing and Financial Details
- Down Payment Assistance Available
- Visit Down Payment Resource Website
- Senior Tax Exemptions
- Assessor Parcel Number 4001213460330000
Map
Home Values in the Area
Average Home Value in this Area
Property History
| Date | Event | Price | List to Sale | Price per Sq Ft |
|---|---|---|---|---|
| 09/16/2025 09/16/25 | Price Changed | $549,000 | -4.4% | $309 / Sq Ft |
| 08/14/2025 08/14/25 | For Sale | $574,000 | 0.0% | $324 / Sq Ft |
| 08/13/2025 08/13/25 | Off Market | $574,000 | -- | -- |
| 08/02/2025 08/02/25 | Price Changed | $574,000 | -3.5% | $324 / Sq Ft |
| 06/09/2025 06/09/25 | Price Changed | $595,000 | -8.2% | $335 / Sq Ft |
| 05/14/2025 05/14/25 | Price Changed | $648,000 | -7.3% | $365 / Sq Ft |
| 05/05/2025 05/05/25 | For Sale | $699,000 | -- | $394 / Sq Ft |
Source: Northwest Multiple Listing Service (NWMLS)
MLS Number: 2370611
- 3648 Birch Terrace Ct
- 8306 Portal Way
- 3496 Birch Bay Lynden Rd
- 4294 Birch Bay Lynden Rd
- 8484 Kickerville Rd
- 508 Paperbark Dr
- 7876 Crockett Rd
- 4257 Cody Rd
- 8610 White Rd
- 4104 Loomis Trail Rd
- 0 Portal Way
- 4450 Knorr Ct
- 4476 Birch Bay Lynden Rd
- 7933 Custer Rd
- 4591 Sunburst Dr
- 4531 Birch Bay Lynden Rd
- 8491 Blaine Rd
- 8894 Giles Rd
- 3063 Birch Bay Lynden Rd
- 4435 Castlerock Dr
- 2924 Shore Pine Place
- 730 A St
- 280 B St Unit 102
- 5999 Shannon Ave
- 5125 Labounty Dr
- 1900 Front St
- 8881 Depot Rd
- 8874-8878 Depot Rd
- 4226-4268 Cameo Ln
- 4233 Traverse Dr
- 4355 Fuchsia Dr
- 1300 Mahogany Ave
- 430 W Stuart Rd
- 3428 W Mcleod Rd
- 420 W Stuart Rd
- 425 W Stuart Rd
- 3310 Alderwood Ave
- 525 Darby Dr
- 3928 Northwest Ave
- 418 W Bakerview Rd
