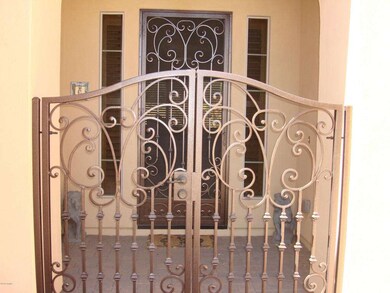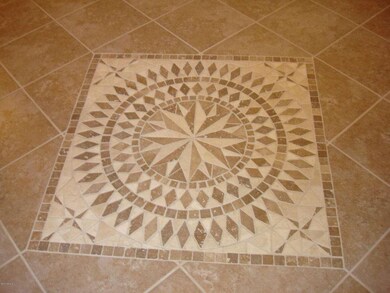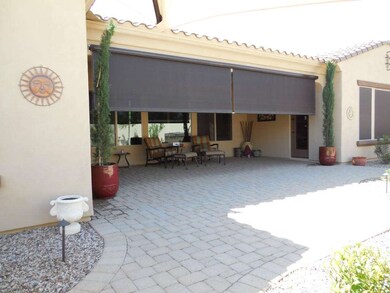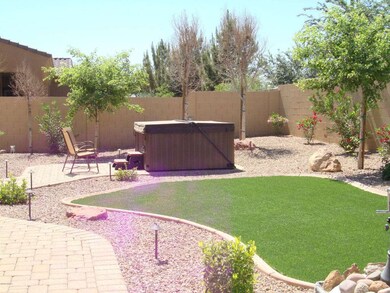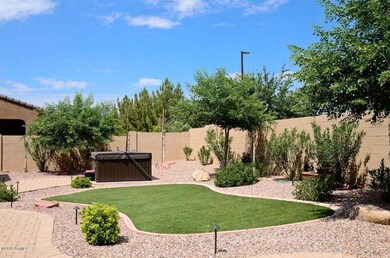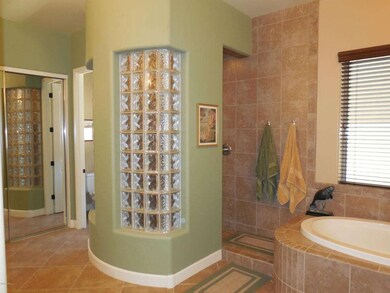
3824 E Cedar Dr Chandler, AZ 85249
South Chandler NeighborhoodHighlights
- Heated Spa
- Gated Community
- Private Yard
- John & Carol Carlson Elementary School Rated A
- Granite Countertops
- Covered patio or porch
About This Home
As of April 2023CURRENT BUYER MUST SELLER THEIR HOUSE, PLEASE SHOW!! Two year old beauty ready for move in. $80K in upgrades: entire home tiled; entry w/mosaic tile; iron front gate+sec. door; wood shutters; crown molding; tumbled travertine backsplash at kitchen w/tiled inlay above gas cook top+copper inserts; sunscreens+electric patio sun/wind screen w remote(makes instant AZ room); Oasis back yard with pavers, multi sitting areas, fountain+spa; water purification sys w/10 yr warranty(drink from any faucet); refrigerator/washer/dryer stay; fans in every room incl patio; b/i garage cabinets and more! 5 burner gas cook top+gas h20; 5th bedroom guest suite w/own bath & w/i closet; 42'' butternut maple cabinets w/crown molding, slab granite, GE Profile appliances, w/i pantry&more. inspections done!
Last Agent to Sell the Property
Choice One Properties Brokerage Phone: 480-892-4940 License #BR035234000
Home Details
Home Type
- Single Family
Est. Annual Taxes
- $3,843
Year Built
- Built in 2011
Lot Details
- 0.25 Acre Lot
- Desert faces the front and back of the property
- Block Wall Fence
- Front and Back Yard Sprinklers
- Private Yard
- Grass Covered Lot
HOA Fees
- $145 Monthly HOA Fees
Parking
- 3 Car Direct Access Garage
- Heated Garage
- Garage Door Opener
Home Design
- Wood Frame Construction
- Tile Roof
- Stucco
Interior Spaces
- 3,410 Sq Ft Home
- 1-Story Property
- Ceiling height of 9 feet or more
- Ceiling Fan
- Double Pane Windows
- Low Emissivity Windows
- Solar Screens
Kitchen
- Eat-In Kitchen
- Breakfast Bar
- Gas Cooktop
- Built-In Microwave
- Kitchen Island
- Granite Countertops
Flooring
- Stone
- Tile
Bedrooms and Bathrooms
- 5 Bedrooms
- Primary Bathroom is a Full Bathroom
- 4 Bathrooms
- Dual Vanity Sinks in Primary Bathroom
- Bathtub With Separate Shower Stall
Pool
- Heated Spa
- Above Ground Spa
Schools
- Basha High School
Utilities
- Refrigerated Cooling System
- Zoned Heating
- Heating System Uses Natural Gas
- Water Filtration System
- High Speed Internet
- Cable TV Available
Additional Features
- No Interior Steps
- Covered patio or porch
Listing and Financial Details
- Tax Lot 314
- Assessor Parcel Number 304-82-825
Community Details
Overview
- Association fees include ground maintenance
- Valencia Association, Phone Number (480) 704-2900
- Built by T.W. Lewis
- Valencia Subdivision, Melina Floorplan
Recreation
- Community Playground
- Bike Trail
Security
- Gated Community
Ownership History
Purchase Details
Home Financials for this Owner
Home Financials are based on the most recent Mortgage that was taken out on this home.Purchase Details
Home Financials for this Owner
Home Financials are based on the most recent Mortgage that was taken out on this home.Purchase Details
Home Financials for this Owner
Home Financials are based on the most recent Mortgage that was taken out on this home.Purchase Details
Home Financials for this Owner
Home Financials are based on the most recent Mortgage that was taken out on this home.Purchase Details
Home Financials for this Owner
Home Financials are based on the most recent Mortgage that was taken out on this home.Purchase Details
Home Financials for this Owner
Home Financials are based on the most recent Mortgage that was taken out on this home.Purchase Details
Purchase Details
Home Financials for this Owner
Home Financials are based on the most recent Mortgage that was taken out on this home.Map
Similar Homes in the area
Home Values in the Area
Average Home Value in this Area
Purchase History
| Date | Type | Sale Price | Title Company |
|---|---|---|---|
| Warranty Deed | $942,500 | Equity Title Agency | |
| Interfamily Deed Transfer | -- | First American Title | |
| Interfamily Deed Transfer | -- | Stewart Title & Trust Phoeni | |
| Warranty Deed | $579,000 | Stewart Title & Trust Phoeni | |
| Warranty Deed | $489,000 | Lawyers Title | |
| Interfamily Deed Transfer | -- | Pioneer Title Agency Inc | |
| Special Warranty Deed | $420,000 | Pioneer Title Agency Inc | |
| Special Warranty Deed | -- | Pioneer Title Agency Inc | |
| Cash Sale Deed | $1,440,000 | None Available | |
| Special Warranty Deed | $8,280,000 | American Heritage Title Agen |
Mortgage History
| Date | Status | Loan Amount | Loan Type |
|---|---|---|---|
| Open | $754,000 | New Conventional | |
| Previous Owner | $600,000 | New Conventional | |
| Previous Owner | $514,500 | New Conventional | |
| Previous Owner | $50,000 | Credit Line Revolving | |
| Previous Owner | $337,250 | New Conventional | |
| Previous Owner | $417,000 | New Conventional | |
| Previous Owner | $417,000 | New Conventional | |
| Previous Owner | $289,000 | New Conventional | |
| Previous Owner | $220,000 | New Conventional | |
| Previous Owner | $6,563,000 | New Conventional |
Property History
| Date | Event | Price | Change | Sq Ft Price |
|---|---|---|---|---|
| 04/28/2023 04/28/23 | Sold | $942,500 | -2.3% | $276 / Sq Ft |
| 03/28/2023 03/28/23 | Pending | -- | -- | -- |
| 03/19/2023 03/19/23 | Price Changed | $965,000 | -1.0% | $283 / Sq Ft |
| 02/13/2023 02/13/23 | For Sale | $975,000 | +68.4% | $286 / Sq Ft |
| 06/30/2015 06/30/15 | Sold | $579,000 | 0.0% | $170 / Sq Ft |
| 05/14/2015 05/14/15 | Pending | -- | -- | -- |
| 05/08/2015 05/08/15 | Price Changed | $579,000 | -3.5% | $170 / Sq Ft |
| 04/24/2015 04/24/15 | For Sale | $599,999 | +22.7% | $176 / Sq Ft |
| 03/28/2014 03/28/14 | Sold | $489,000 | 0.0% | $143 / Sq Ft |
| 01/17/2014 01/17/14 | Price Changed | $489,000 | -1.2% | $143 / Sq Ft |
| 12/27/2013 12/27/13 | Pending | -- | -- | -- |
| 11/23/2013 11/23/13 | Price Changed | $494,900 | +0.1% | $145 / Sq Ft |
| 11/19/2013 11/19/13 | Price Changed | $494,450 | -1.1% | $145 / Sq Ft |
| 10/02/2013 10/02/13 | Price Changed | $499,900 | -1.8% | $147 / Sq Ft |
| 09/16/2013 09/16/13 | For Sale | $509,000 | 0.0% | $149 / Sq Ft |
| 08/08/2013 08/08/13 | For Sale | $509,000 | 0.0% | $149 / Sq Ft |
| 08/07/2013 08/07/13 | Pending | -- | -- | -- |
| 07/25/2013 07/25/13 | For Sale | $509,000 | 0.0% | $149 / Sq Ft |
| 07/25/2013 07/25/13 | Price Changed | $509,000 | +4.1% | $149 / Sq Ft |
| 06/05/2013 06/05/13 | Off Market | $489,000 | -- | -- |
| 05/12/2013 05/12/13 | Price Changed | $519,500 | +1.6% | $152 / Sq Ft |
| 05/12/2013 05/12/13 | Price Changed | $511,500 | -3.2% | $150 / Sq Ft |
| 04/19/2013 04/19/13 | For Sale | $528,500 | -- | $155 / Sq Ft |
Tax History
| Year | Tax Paid | Tax Assessment Tax Assessment Total Assessment is a certain percentage of the fair market value that is determined by local assessors to be the total taxable value of land and additions on the property. | Land | Improvement |
|---|---|---|---|---|
| 2025 | $5,166 | $62,125 | -- | -- |
| 2024 | $5,057 | $59,166 | -- | -- |
| 2023 | $5,057 | $72,450 | $14,490 | $57,960 |
| 2022 | $4,880 | $55,120 | $11,020 | $44,100 |
| 2021 | $5,023 | $51,110 | $10,220 | $40,890 |
| 2020 | $5,156 | $50,130 | $10,020 | $40,110 |
| 2019 | $4,970 | $47,870 | $9,570 | $38,300 |
| 2018 | $5,022 | $47,400 | $9,480 | $37,920 |
| 2017 | $4,888 | $48,130 | $9,620 | $38,510 |
| 2016 | $4,701 | $48,660 | $9,730 | $38,930 |
| 2015 | $4,480 | $44,760 | $8,950 | $35,810 |
Source: Arizona Regional Multiple Listing Service (ARMLS)
MLS Number: 4923432
APN: 304-82-825
- 5330 S Big Horn Place
- 5291 S Bradshaw Place
- 3806 E Taurus Place
- 3797 E Taurus Place
- 3654 E San Pedro Place
- 3840 E San Mateo Way
- 3918 E Libra Place
- 5346 S Fairchild Ln
- 3842 E Bartlett Way
- 3852 E Bartlett Way
- 5206 S Fairchild Ln
- 5226 S Fairchild Ln
- 3425 E Birchwood Place
- 3971 E Leo Place
- 3556 E Bartlett Place
- 5225 S Opal Place
- 3353 E Nolan Dr
- 5620 S Gemstone Dr
- 3291 E Cherrywood Place
- 4301 E Taurus Place

