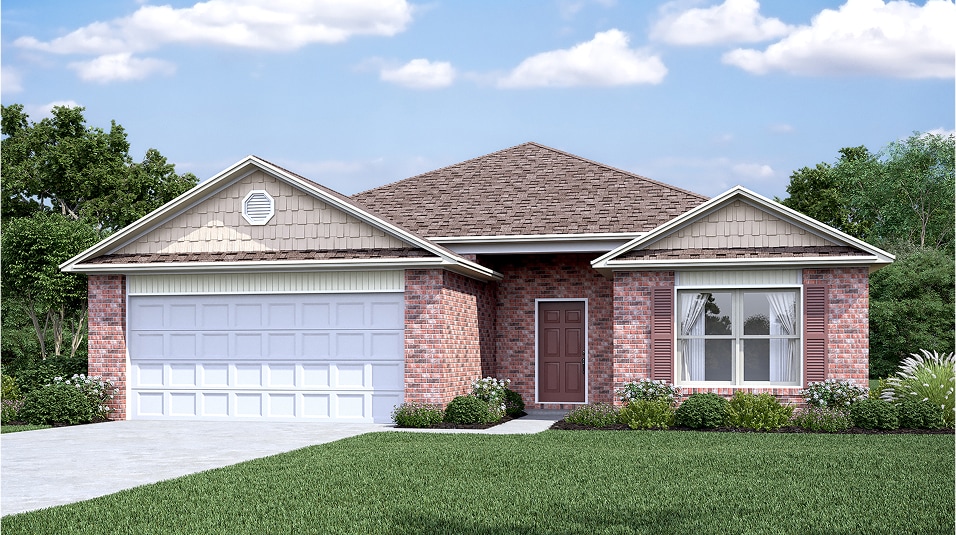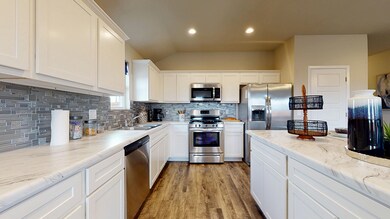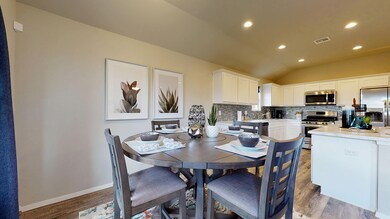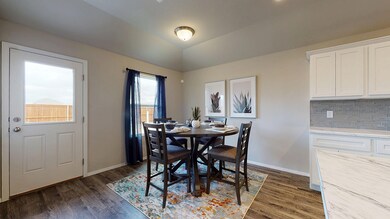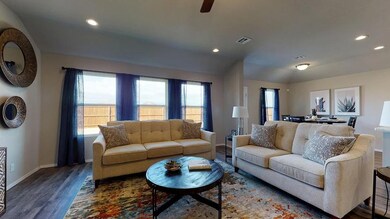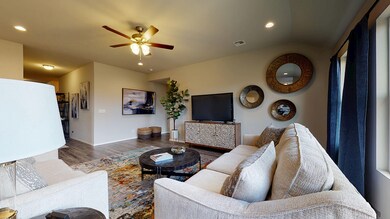
3824 Louthea Ln Harrah, OK 73045
Estimated payment $1,741/month
Total Views
191
4
Beds
2
Baths
1,852
Sq Ft
$143
Price per Sq Ft
About This Home
This new single-story home is perfect for various needs and lifestyles. Three secondary bedrooms boast a private location at the front of the home, near a spacious and flexible open-concept layout that blends the kitchen, living and dining areas to maximize interior space. The luxe owner’s suite provides a serene retreat in a private rear corner, complete with a full bathroom and walk-in closet.
Home Details
Home Type
- Single Family
Parking
- 2 Car Garage
Home Design
- New Construction
- Quick Move-In Home
- Rc Raleigh Plan
Interior Spaces
- 1,852 Sq Ft Home
- 1-Story Property
Bedrooms and Bathrooms
- 4 Bedrooms
- 2 Full Bathrooms
Community Details
Overview
- Actively Selling
- Built by Rausch-Coleman Homes
- River Mist Subdivision
Sales Office
- 4270 Winding Brook
- Harrah, OK 73045
- 405-217-3075
- Builder Spec Website
Office Hours
- Mon 9-6 | Tue 9-6 | Wed 9-6 | Thu 9-6 | Fri 9-6 | Sat 9-6 |
Map
Create a Home Valuation Report for This Property
The Home Valuation Report is an in-depth analysis detailing your home's value as well as a comparison with similar homes in the area
Similar Homes in Harrah, OK
Home Values in the Area
Average Home Value in this Area
Property History
| Date | Event | Price | Change | Sq Ft Price |
|---|---|---|---|---|
| 06/18/2025 06/18/25 | For Sale | $264,900 | 0.0% | $143 / Sq Ft |
| 05/23/2025 05/23/25 | Price Changed | $264,900 | -1.4% | $143 / Sq Ft |
| 05/09/2025 05/09/25 | For Sale | $268,705 | -- | $145 / Sq Ft |
Nearby Homes
- 21313 Rovic Rd
- 3824 Louthea Ln
- 3840 Ada Ave
- 3832 Ada Ave
- 3824 Ada Ave
- 3816 Ada Ave
- 3833 Ada Ave
- 3817 Ada Ave
- 3832 Louthea Ln
- 21105 Rivermist Dr
- 21097 Rivermist Dr
- 4270 Winding Brook
- 4270 Winding Brook
- 4270 Winding Brook
- 4270 Winding Brook
- 4270 Winding Brook
- 4270 Winding Brook
- 4270 Winding Brook
- 3600 S Harrah Rd
- 21097 River Mist Dr
