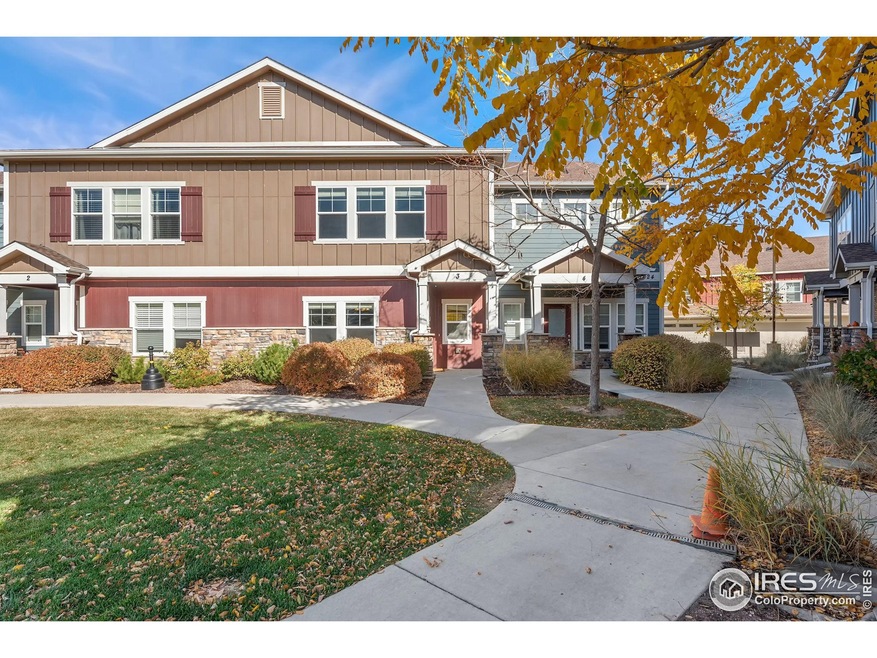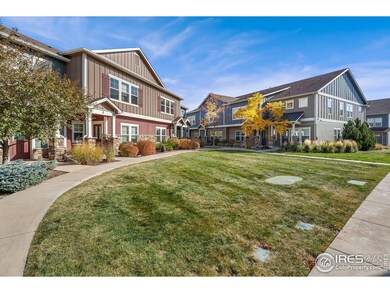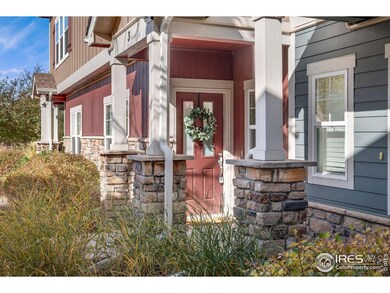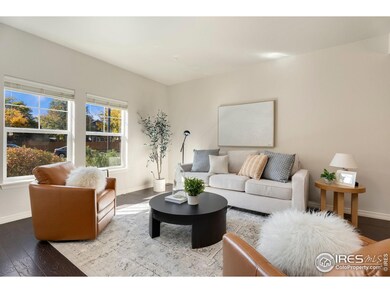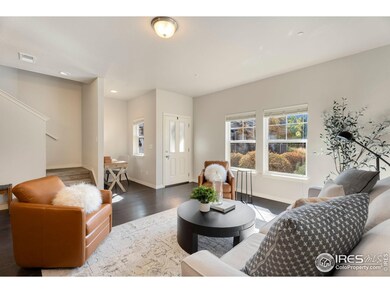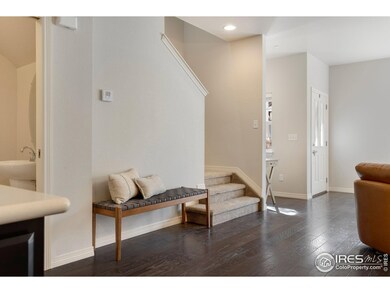
3824 Manhattan Ave Unit 3 Fort Collins, CO 80526
Troutman Park NeighborhoodHighlights
- Open Floorplan
- Contemporary Architecture
- Home Office
- Lopez Elementary School Rated A-
- Engineered Wood Flooring
- 2 Car Attached Garage
About This Home
As of November 2024Welcome Home to this immaculate townhome that has been completely refreshed and is ready for you. Brand-new paint and carpet can be found throughout the open and inviting floor plan. The main level offers engineered wood floors, a large open great room, a dining area, a fully appointed kitchen with quartz countertops, a generous breakfast bar, a tech nook that's perfect for your home office, a powder bath, and main floor laundry. Upstairs, you'll find an oversized primary suite with an attached bath with double sinks and a walk-in closet, spacious secondary bedrooms, a loft space, and a third bath. You'll love having a generous two-car attached garage and being located so close to Troutman Park, the Mason Trail, the MAX line, schools, trails, ponds, and sport courts. The reasonable HOA fee covers trash, snow removal, lawn care, management, and exterior maintenance.
Townhouse Details
Home Type
- Townhome
Est. Annual Taxes
- $2,466
Year Built
- Built in 2016
Lot Details
- West Facing Home
HOA Fees
- $262 Monthly HOA Fees
Parking
- 2 Car Attached Garage
- Garage Door Opener
- Driveway Level
Home Design
- Contemporary Architecture
- Slab Foundation
- Wood Frame Construction
- Composition Roof
Interior Spaces
- 1,764 Sq Ft Home
- 2-Story Property
- Open Floorplan
- Double Pane Windows
- Window Treatments
- Dining Room
- Home Office
Kitchen
- Electric Oven or Range
- Self-Cleaning Oven
- Microwave
- Dishwasher
- Disposal
Flooring
- Engineered Wood
- Carpet
Bedrooms and Bathrooms
- 3 Bedrooms
- Split Bedroom Floorplan
- Walk-In Closet
- Primary bathroom on main floor
Laundry
- Laundry on main level
- Dryer
- Washer
Schools
- Lopez Elementary School
- Webber Middle School
- Rocky Mountain High School
Utilities
- Forced Air Heating and Cooling System
- High Speed Internet
- Satellite Dish
- Cable TV Available
Listing and Financial Details
- Assessor Parcel Number R1659464
Community Details
Overview
- Association fees include trash, snow removal, ground maintenance, management, maintenance structure, water/sewer, hazard insurance
- Manhattan Townhomes Subdivision
Recreation
- Park
Ownership History
Purchase Details
Home Financials for this Owner
Home Financials are based on the most recent Mortgage that was taken out on this home.Purchase Details
Home Financials for this Owner
Home Financials are based on the most recent Mortgage that was taken out on this home.Purchase Details
Home Financials for this Owner
Home Financials are based on the most recent Mortgage that was taken out on this home.Purchase Details
Similar Homes in Fort Collins, CO
Home Values in the Area
Average Home Value in this Area
Purchase History
| Date | Type | Sale Price | Title Company |
|---|---|---|---|
| Warranty Deed | $450,000 | Land Title Guarantee | |
| Quit Claim Deed | -- | None Available | |
| Special Warranty Deed | $339,500 | Land Title Guarantee Company | |
| Warranty Deed | -- | None Available |
Mortgage History
| Date | Status | Loan Amount | Loan Type |
|---|---|---|---|
| Open | $427,500 | New Conventional | |
| Previous Owner | $271,600 | New Conventional |
Property History
| Date | Event | Price | Change | Sq Ft Price |
|---|---|---|---|---|
| 11/26/2024 11/26/24 | Sold | $450,000 | 0.0% | $255 / Sq Ft |
| 10/23/2024 10/23/24 | For Sale | $450,000 | -- | $255 / Sq Ft |
Tax History Compared to Growth
Tax History
| Year | Tax Paid | Tax Assessment Tax Assessment Total Assessment is a certain percentage of the fair market value that is determined by local assessors to be the total taxable value of land and additions on the property. | Land | Improvement |
|---|---|---|---|---|
| 2025 | $2,589 | $30,552 | $7,256 | $23,296 |
| 2024 | $2,466 | $30,552 | $7,256 | $23,296 |
| 2022 | $2,407 | $25,361 | $6,325 | $19,036 |
| 2021 | $2,433 | $26,091 | $6,507 | $19,584 |
| 2020 | $2,502 | $26,599 | $6,507 | $20,092 |
| 2019 | $2,512 | $26,599 | $6,507 | $20,092 |
| 2018 | $1,934 | $21,103 | $6,552 | $14,551 |
| 2017 | $1,098 | $12,024 | $6,552 | $5,472 |
| 2016 | $303 | $3,306 | $3,306 | $0 |
Agents Affiliated with this Home
-
Marnie Long

Seller's Agent in 2024
Marnie Long
Group Harmony
(970) 481-8613
2 in this area
199 Total Sales
-
Karen Edwards
K
Buyer's Agent in 2024
Karen Edwards
Pro Realty, LLC
(970) 381-6496
1 in this area
40 Total Sales
Map
Source: IRES MLS
MLS Number: 1021231
APN: 97351-65-015
- 3901 Manhattan Ave
- 413 Mapleton Ct
- 3602 Haven Ct
- 193 W Boardwalk Dr
- 442 Riva Ridge Dr
- 720 Arbor Ave Unit 6
- 812 Coronado Ave
- 706 Great Plains Ct
- 4136 Snow Ridge Cir
- 4142 Snow Ridge Cir
- 837 Marble Dr
- 3440 Windmill Dr Unit 5-2
- 4336 Warbler Dr
- 426 Plowman Way
- 3565 Windmill Dr Unit 1
- 3565 Windmill Dr Unit N3
- 912 Butte Pass Dr
- 3531 Windmill Dr Unit 3
- 3531 Windmill Dr Unit M5
- 3142 Eagle Dr
