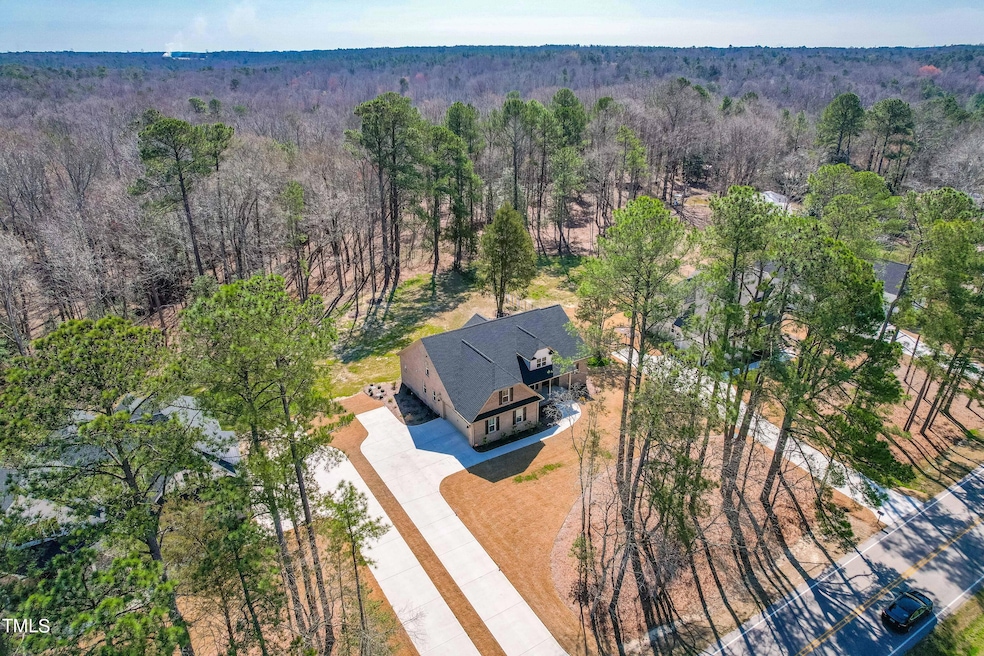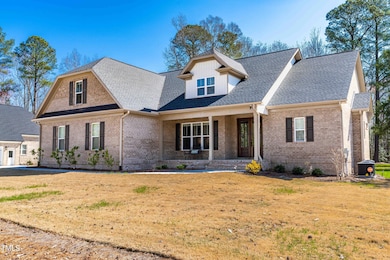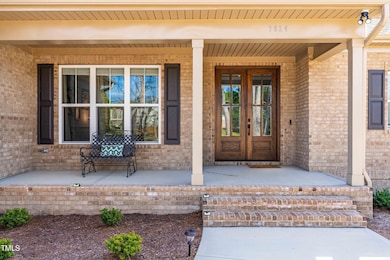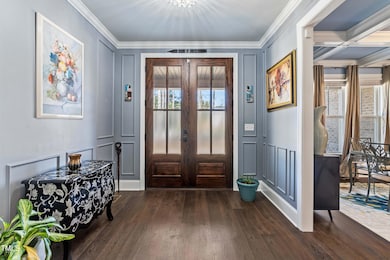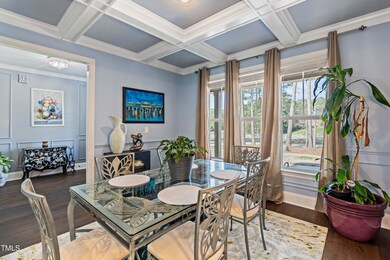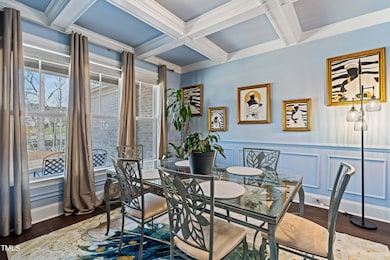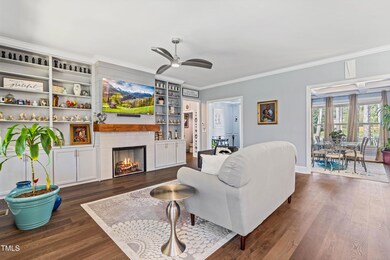
3824 Old Milburnie Rd Raleigh, NC 27616
Highlights
- Open Floorplan
- Wooded Lot
- Attic
- Recreation Room
- Transitional Architecture
- 1 Fireplace
About This Home
As of May 2024Welcome to your dream home at 3824 Old Milburnie Road in Raleigh, NC! Better than new construction, this charming property offers the perfect blend of modern amenities and classic charm. Set beautifully on a spacious and level .73 acres, the front and back yards are perfect for outdoor activities and entertaining! With three bedrooms and two and a half bathrooms on the main floor, this home boasts the benefit of main level living. But wait, there's more! Upstairs is a flex room that could be used for an office or extra bedroom, full bathroom, and an additional living area. Did I mention the large walk-in storage as well? With over 1000 SF of unfinished space, the possibilities are endless! Don't miss the opportunity to make this your own slice of paradise in Raleigh!Home conveys with home warranty good through May 2027!
Last Agent to Sell the Property
Choice Residential Real Estate License #319455 Listed on: 03/13/2024

Home Details
Home Type
- Single Family
Est. Annual Taxes
- $3,138
Year Built
- Built in 2023
Lot Details
- 0.73 Acre Lot
- Level Lot
- Wooded Lot
Parking
- 2 Car Attached Garage
- Side Facing Garage
- Private Driveway
- 2 Open Parking Spaces
Home Design
- Transitional Architecture
- Brick Exterior Construction
- Brick Foundation
- Shingle Roof
- Vinyl Siding
- Radon Mitigation System
Interior Spaces
- 3,054 Sq Ft Home
- 1-Story Property
- Open Floorplan
- Built-In Features
- Crown Molding
- Coffered Ceiling
- Tray Ceiling
- Ceiling Fan
- Recessed Lighting
- 1 Fireplace
- Blinds
- Mud Room
- Entrance Foyer
- Family Room
- Breakfast Room
- Dining Room
- Recreation Room
- Unfinished Attic
- Fire and Smoke Detector
Kitchen
- Eat-In Kitchen
- Built-In Gas Oven
- <<builtInOvenToken>>
- Built-In Gas Range
- <<microwave>>
- Dishwasher
- Stainless Steel Appliances
- Kitchen Island
- Quartz Countertops
Flooring
- Carpet
- Tile
- Luxury Vinyl Tile
Bedrooms and Bathrooms
- 3 Bedrooms
- Walk-In Closet
- Walk-in Shower
Laundry
- Laundry Room
- Laundry on main level
- Gas Dryer Hookup
Schools
- Forestville Road Elementary School
- Neuse River Middle School
- Knightdale High School
Utilities
- Cooling Available
- Heating Available
- Shared Well
- Tankless Water Heater
- Septic Tank
Additional Features
- Handicap Accessible
- Enclosed patio or porch
Community Details
- No Home Owners Association
Listing and Financial Details
- Assessor Parcel Number 1746974169
Ownership History
Purchase Details
Home Financials for this Owner
Home Financials are based on the most recent Mortgage that was taken out on this home.Similar Homes in Raleigh, NC
Home Values in the Area
Average Home Value in this Area
Purchase History
| Date | Type | Sale Price | Title Company |
|---|---|---|---|
| Warranty Deed | $738,000 | Srec |
Mortgage History
| Date | Status | Loan Amount | Loan Type |
|---|---|---|---|
| Open | $590,400 | New Conventional |
Property History
| Date | Event | Price | Change | Sq Ft Price |
|---|---|---|---|---|
| 05/23/2024 05/23/24 | Sold | $738,000 | -1.5% | $242 / Sq Ft |
| 04/12/2024 04/12/24 | Pending | -- | -- | -- |
| 03/13/2024 03/13/24 | For Sale | $748,888 | +10.1% | $245 / Sq Ft |
| 12/15/2023 12/15/23 | Off Market | $680,000 | -- | -- |
| 05/19/2023 05/19/23 | Sold | $680,000 | +0.7% | $228 / Sq Ft |
| 10/30/2022 10/30/22 | Pending | -- | -- | -- |
| 10/01/2022 10/01/22 | For Sale | $675,000 | -- | $226 / Sq Ft |
Tax History Compared to Growth
Tax History
| Year | Tax Paid | Tax Assessment Tax Assessment Total Assessment is a certain percentage of the fair market value that is determined by local assessors to be the total taxable value of land and additions on the property. | Land | Improvement |
|---|---|---|---|---|
| 2024 | $4,155 | $665,790 | $54,000 | $611,790 |
| 2023 | $3,138 | $494,916 | $32,400 | $462,516 |
| 2022 | $0 | $32,400 | $32,400 | $0 |
Agents Affiliated with this Home
-
Jennifer Ravenscraft

Seller's Agent in 2024
Jennifer Ravenscraft
Choice Residential Real Estate
(919) 699-4129
52 Total Sales
-
Albert Spadin
A
Buyer's Agent in 2024
Albert Spadin
Better Homes & Gardens Real Es
(919) 348-1129
69 Total Sales
-
Rick Fleming

Seller's Agent in 2023
Rick Fleming
Long & Foster Real Estate INC/Triangle East
(919) 422-3663
80 Total Sales
Map
Source: Doorify MLS
MLS Number: 10016733
APN: 1746.02-97-4169-000
- 4412 Thistlehill Ct
- 4344 Coldwater Springs Dr
- 4348 Coldwater Springs Dr
- 4356 Coldwater Springs Dr
- 4340 Coldwater Springs Dr
- 4332 Coldwater Springs Dr
- 4533 Whistling Way
- 4345 Coldwater Springs Dr
- 1248 Dimaggio Dr Unit 37
- 2205 Bufflehead Rd
- 1240 Dimaggio Dr
- 1240 Dimaggio Dr Unit 35
- 1236 Dimaggio Dr
- 1236 Dimaggio Dr Unit 34
- 1228 Dimaggio Dr Unit 32
- 1233 Dimaggio Dr Unit 7
- 1229 Dimaggio Dr
- 1229 Dimaggio Dr Unit 8
- 3804 Delves Ln
- 2028 Ruddy Rd
