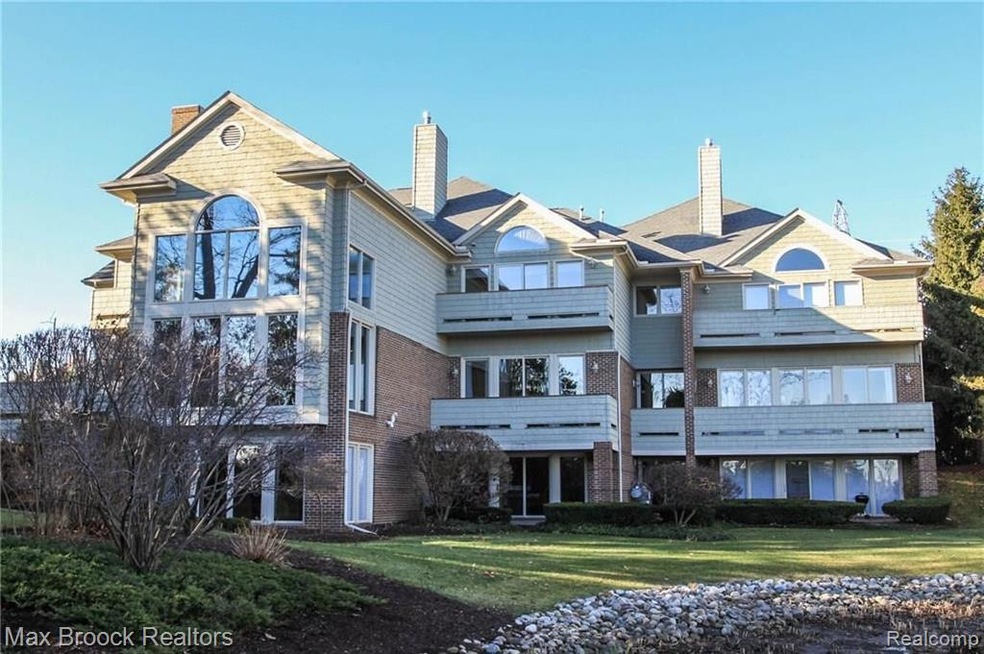3824 Pine Lake Knoll Dr Unit 10 West Bloomfield, MI 48324
West Bloomfield Township NeighborhoodHighlights
- Lake Front
- Dock Facilities
- Fireplace in Primary Bedroom
- Roosevelt Elementary School Rated A-
- Colonial Architecture
- Deck
About This Home
As of October 2021This Pine Lake condo is priced to sell! Enjoy effortless and maintenance free living on exclusive Pine Lake. Designer perfect condo provides a wonderful opportunity for empty-nesters to enjoy warm sunset views or delight in a steam sauna on winter evenings. Major renovations including gourmet kitchen with stainless steel appliances, work space and wine station with cooler and storage. Numerous updates include window, door and baseboard moldings, lighting fixtures, window treatments, two A/C units and more. Formal living and dining room. Sumptuous master suite w/expansive views of the lake and complete with fireplace, vaulted ceilings, door wall to balcony, large closet space, private master bath w/glass shower & tub. Finished lower level allows for casual entertaining with build-ins, exercise area, newer full bathroom featuring steam shower, and door wall leading to brick paver patio that flows to lush manicured landscape.
Last Agent to Sell the Property
Max Broock, REALTORS®-Birmingham License #6501240456

Property Details
Home Type
- Condominium
Est. Annual Taxes
Year Built
- Built in 1997 | Remodeled in 2006
Lot Details
- Lake Front
- Private Entrance
HOA Fees
- $700 Monthly HOA Fees
Home Design
- Colonial Architecture
- Brick Exterior Construction
- Poured Concrete
- Asphalt Roof
Interior Spaces
- 3,180 Sq Ft Home
- 2-Story Property
- Sound System
- Gas Fireplace
- Great Room with Fireplace
- Water Views
- Security System Owned
Kitchen
- Microwave
- Dishwasher
- Disposal
Bedrooms and Bathrooms
- 3 Bedrooms
- Fireplace in Primary Bedroom
- Jetted Tub in Primary Bathroom
Laundry
- Dryer
- Washer
Finished Basement
- Walk-Out Basement
- Sump Pump
Parking
- 2 Car Direct Access Garage
- Garage Door Opener
Outdoor Features
- Dock Facilities
- Boat Facilities
- Deck
- Patio
- Exterior Lighting
- Porch
Utilities
- Forced Air Zoned Heating and Cooling System
- Heating System Uses Natural Gas
- Natural Gas Water Heater
- High Speed Internet
- Cable TV Available
Listing and Financial Details
- Assessor Parcel Number 1811451052
Community Details
Overview
- Lisa Patrella Association, Phone Number (248) 420-5301
- West Bay Occpn 579 Subdivision
- On-Site Maintenance
Recreation
- Water Sports
Ownership History
Purchase Details
Home Financials for this Owner
Home Financials are based on the most recent Mortgage that was taken out on this home.Purchase Details
Home Financials for this Owner
Home Financials are based on the most recent Mortgage that was taken out on this home.Purchase Details
Home Financials for this Owner
Home Financials are based on the most recent Mortgage that was taken out on this home.Purchase Details
Purchase Details
Map
Home Values in the Area
Average Home Value in this Area
Purchase History
| Date | Type | Sale Price | Title Company |
|---|---|---|---|
| Warranty Deed | $815,000 | Liberty Title | |
| Warranty Deed | $590,000 | Attorney | |
| Warranty Deed | $570,000 | None Available | |
| Deed | $715,000 | -- | |
| Deed | -- | -- |
Mortgage History
| Date | Status | Loan Amount | Loan Type |
|---|---|---|---|
| Closed | $652,000 | New Conventional | |
| Previous Owner | $331,000 | Construction | |
| Previous Owner | $396,000 | Adjustable Rate Mortgage/ARM | |
| Previous Owner | $40,000 | Unknown | |
| Previous Owner | $456,000 | Purchase Money Mortgage |
Property History
| Date | Event | Price | Change | Sq Ft Price |
|---|---|---|---|---|
| 10/18/2021 10/18/21 | Sold | $815,000 | -1.2% | $254 / Sq Ft |
| 09/19/2021 09/19/21 | Pending | -- | -- | -- |
| 08/26/2021 08/26/21 | Price Changed | $825,000 | -2.9% | $257 / Sq Ft |
| 08/03/2021 08/03/21 | Price Changed | $850,000 | -5.6% | $265 / Sq Ft |
| 07/26/2021 07/26/21 | For Sale | $900,000 | +52.5% | $280 / Sq Ft |
| 03/07/2016 03/07/16 | Sold | $590,000 | -6.2% | $186 / Sq Ft |
| 02/05/2016 02/05/16 | Pending | -- | -- | -- |
| 10/26/2015 10/26/15 | For Sale | $629,000 | -- | $198 / Sq Ft |
Tax History
| Year | Tax Paid | Tax Assessment Tax Assessment Total Assessment is a certain percentage of the fair market value that is determined by local assessors to be the total taxable value of land and additions on the property. | Land | Improvement |
|---|---|---|---|---|
| 2024 | $8,076 | $417,080 | $0 | $0 |
| 2022 | $7,733 | $312,450 | $40,000 | $272,450 |
| 2021 | $10,955 | $281,980 | $0 | $0 |
| 2020 | $7,088 | $281,630 | $40,000 | $241,630 |
| 2018 | $11,735 | $298,590 | $40,000 | $258,590 |
| 2015 | -- | $205,030 | $0 | $0 |
| 2014 | -- | $187,580 | $0 | $0 |
| 2011 | -- | $187,970 | $0 | $0 |
Source: Realcomp
MLS Number: 215115448
APN: 18-11-451-052
- 3751 Indian Trail
- 3856 Vista Ln
- 3556 Orchard Lake Rd
- 4053 Harbor Vista New Build
- 3023 Moon Lake Dr Unit 19
- 4053 Harbor Vista Dr
- 4238 Still Meadow Ln
- 4311 Apple Valley Ln
- 3615 Erie Dr
- 3246 Millwall Ave
- 2900 Lakewoods Ct
- 4206 Southmoor Ln
- 3925 Lone Pine Rd Unit 300
- 0 Wendell Rd
- 4578 Pine Village Dr
- 4544 Valleyview Dr
- 3468 Pine Estates Dr
- 4592 Fairway Ridge
- 4426 Knightsbridge Ln Unit E3
- 2330 N Pine Center Dr
