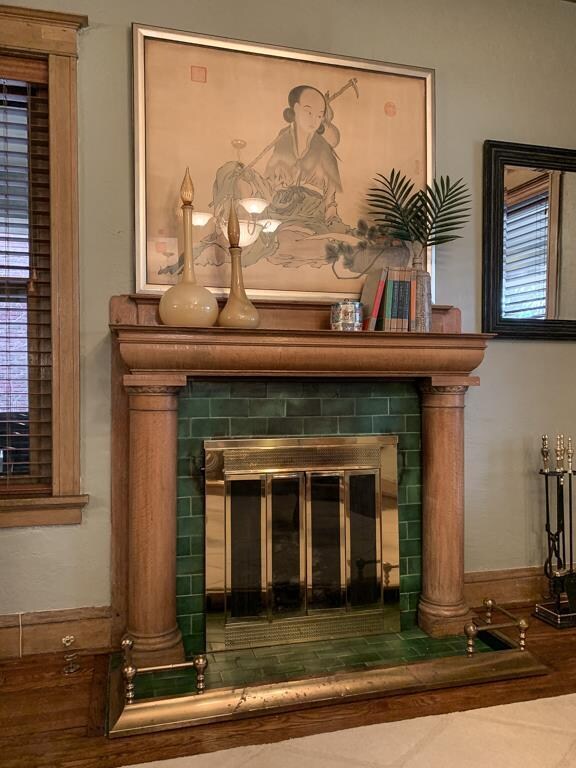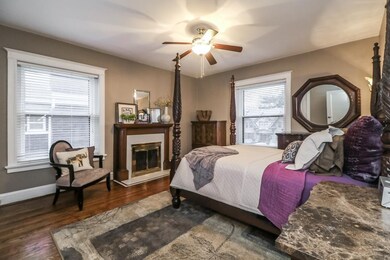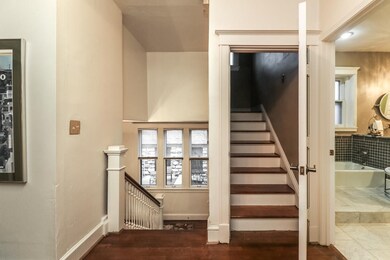
3825 Campbell St Kansas City, MO 64109
Central Hyde Park NeighborhoodHighlights
- Living Room with Fireplace
- Traditional Architecture
- Granite Countertops
- Vaulted Ceiling
- Wood Flooring
- Breakfast Area or Nook
About This Home
As of February 2025Hyde Park Beauty w/wrought iron fence, beautiful wrap around porch w/private drive/two car gar. High ceilings, large room sizes, gleaming hardwoods, original moldings, & stunning staircase. Kitchen has granite counters, breakfast room w/fireplace & sitting area, pantry, heated floors & stainless steel appliances. Priced to allow new owner to make updates if & how they desire, while maintaining value & equity! Take advantage of the size & possibilities this home provides and make it your own masterpiece. The home doesn't have a master ensuite. The sunroom has been plumbed for plans to turn into a master suite, see concept drawings in MLS Supplements. 2nd fl sunroom & 3rd floor have HW under carpet. Motivated seller!! Bring us an offer!!! Sauna in basement stays with property.
Last Agent to Sell the Property
ReeceNichols - Country Club Plaza Listed on: 01/04/2019

Last Buyer's Agent
Clayton Adams
BHG Kansas City Homes License #SP00240703

Home Details
Home Type
- Single Family
Est. Annual Taxes
- $4,700
Year Built
- Built in 1908
Lot Details
- 8,276 Sq Ft Lot
- Sprinkler System
- Many Trees
Parking
- 2 Car Detached Garage
- Rear-Facing Garage
- Garage Door Opener
Home Design
- Traditional Architecture
- Stone Frame
- Composition Roof
Interior Spaces
- 3,767 Sq Ft Home
- 3-Story Property
- Wet Bar: Hardwood, Carpet, Shower Over Tub, Fireplace, Shades/Blinds, Granite Counters, Pantry
- Built-In Features: Hardwood, Carpet, Shower Over Tub, Fireplace, Shades/Blinds, Granite Counters, Pantry
- Vaulted Ceiling
- Ceiling Fan: Hardwood, Carpet, Shower Over Tub, Fireplace, Shades/Blinds, Granite Counters, Pantry
- Skylights
- Gas Fireplace
- Shades
- Plantation Shutters
- Drapes & Rods
- Living Room with Fireplace
- 3 Fireplaces
- Formal Dining Room
- Home Security System
Kitchen
- Breakfast Area or Nook
- Electric Oven or Range
- Dishwasher
- Granite Countertops
- Laminate Countertops
- Disposal
Flooring
- Wood
- Wall to Wall Carpet
- Linoleum
- Laminate
- Stone
- Ceramic Tile
- Luxury Vinyl Plank Tile
- Luxury Vinyl Tile
Bedrooms and Bathrooms
- 5 Bedrooms
- Cedar Closet: Hardwood, Carpet, Shower Over Tub, Fireplace, Shades/Blinds, Granite Counters, Pantry
- Walk-In Closet: Hardwood, Carpet, Shower Over Tub, Fireplace, Shades/Blinds, Granite Counters, Pantry
- Double Vanity
- Hardwood
Laundry
- Laundry on main level
- Washer
Basement
- Basement Fills Entire Space Under The House
- Sump Pump
- Stone or Rock in Basement
Schools
- Longfellow Elementary School
- Central High School
Additional Features
- Enclosed patio or porch
- City Lot
- Forced Air Heating and Cooling System
Community Details
- Hyde Park Central Subdivision
Listing and Financial Details
- Assessor Parcel Number 30-210-23-08-00-0-00-000
Ownership History
Purchase Details
Home Financials for this Owner
Home Financials are based on the most recent Mortgage that was taken out on this home.Purchase Details
Home Financials for this Owner
Home Financials are based on the most recent Mortgage that was taken out on this home.Purchase Details
Home Financials for this Owner
Home Financials are based on the most recent Mortgage that was taken out on this home.Similar Homes in Kansas City, MO
Home Values in the Area
Average Home Value in this Area
Purchase History
| Date | Type | Sale Price | Title Company |
|---|---|---|---|
| Warranty Deed | $560,000 | Prestige Land Title Llc | |
| Interfamily Deed Transfer | -- | Liberty Title & Escrow Co | |
| Warranty Deed | -- | Platinum Title Llc |
Mortgage History
| Date | Status | Loan Amount | Loan Type |
|---|---|---|---|
| Open | $448,000 | New Conventional | |
| Previous Owner | $398,000 | New Conventional | |
| Previous Owner | $404,700 | New Conventional | |
| Previous Owner | $153,000 | New Conventional | |
| Previous Owner | $155,129 | Unknown | |
| Previous Owner | $160,000 | Unknown |
Property History
| Date | Event | Price | Change | Sq Ft Price |
|---|---|---|---|---|
| 02/14/2025 02/14/25 | Sold | -- | -- | -- |
| 01/01/2025 01/01/25 | Pending | -- | -- | -- |
| 11/15/2024 11/15/24 | Price Changed | $585,000 | -4.9% | $155 / Sq Ft |
| 10/25/2024 10/25/24 | Price Changed | $615,000 | -5.4% | $163 / Sq Ft |
| 09/27/2024 09/27/24 | For Sale | $650,000 | +44.5% | $173 / Sq Ft |
| 05/08/2019 05/08/19 | Sold | -- | -- | -- |
| 03/09/2019 03/09/19 | Pending | -- | -- | -- |
| 03/05/2019 03/05/19 | Price Changed | $449,950 | -2.2% | $119 / Sq Ft |
| 01/30/2019 01/30/19 | Price Changed | $459,950 | -3.2% | $122 / Sq Ft |
| 01/04/2019 01/04/19 | For Sale | $475,000 | -- | $126 / Sq Ft |
Tax History Compared to Growth
Tax History
| Year | Tax Paid | Tax Assessment Tax Assessment Total Assessment is a certain percentage of the fair market value that is determined by local assessors to be the total taxable value of land and additions on the property. | Land | Improvement |
|---|---|---|---|---|
| 2024 | $8,738 | $110,717 | $11,535 | $99,182 |
| 2023 | $8,656 | $110,717 | $14,425 | $96,292 |
| 2022 | $6,455 | $78,470 | $9,861 | $68,609 |
| 2021 | $6,433 | $78,470 | $9,861 | $68,609 |
| 2020 | $5,915 | $71,250 | $9,861 | $61,389 |
| 2019 | $6,522 | $80,237 | $9,861 | $70,376 |
| 2018 | $4,510 | $56,652 | $7,180 | $49,472 |
| 2017 | $4,421 | $56,652 | $7,180 | $49,472 |
| 2016 | $4,421 | $55,233 | $6,512 | $48,721 |
| 2014 | $4,348 | $54,150 | $6,384 | $47,766 |
Agents Affiliated with this Home
-
Matthew Shelton

Seller's Agent in 2025
Matthew Shelton
Platinum Realty LLC
(816) 244-4346
1 in this area
23 Total Sales
-
Hern Group

Buyer's Agent in 2025
Hern Group
Keller Williams Platinum Prtnr
(800) 274-5951
1 in this area
910 Total Sales
-
KBT KCN Team
K
Seller's Agent in 2019
KBT KCN Team
ReeceNichols - Country Club Plaza
(913) 293-6662
3 in this area
2,121 Total Sales
-
Brooke Miller

Seller Co-Listing Agent in 2019
Brooke Miller
ReeceNichols - Country Club Plaza
(816) 679-0805
472 Total Sales
-
C
Buyer's Agent in 2019
Clayton Adams
BHG Kansas City Homes
Map
Source: Heartland MLS
MLS Number: 2142383
APN: 30-210-23-08-00-0-00-000
- 3804 Harrison Blvd
- 3839 Harrison Blvd
- 3918 Harrison St
- 3923 Campbell St
- 4020 Campbell St
- 3640 Forest Ave
- 3820 Virginia Ave
- 4009 Kenwood Ave
- 4100 Harrison St
- 4001 Tracy Ave
- 4102 Charlotte St
- 3820 Paseo Blvd
- 4102 Holmes St
- 3730 Paseo Blvd
- 3 Janssen Place
- 1320/24 E 37th St
- 4101 Kenwood Ave
- 3821 Gillham Rd
- 4107 Kenwood Ave
- 3542 Tracy Ave






