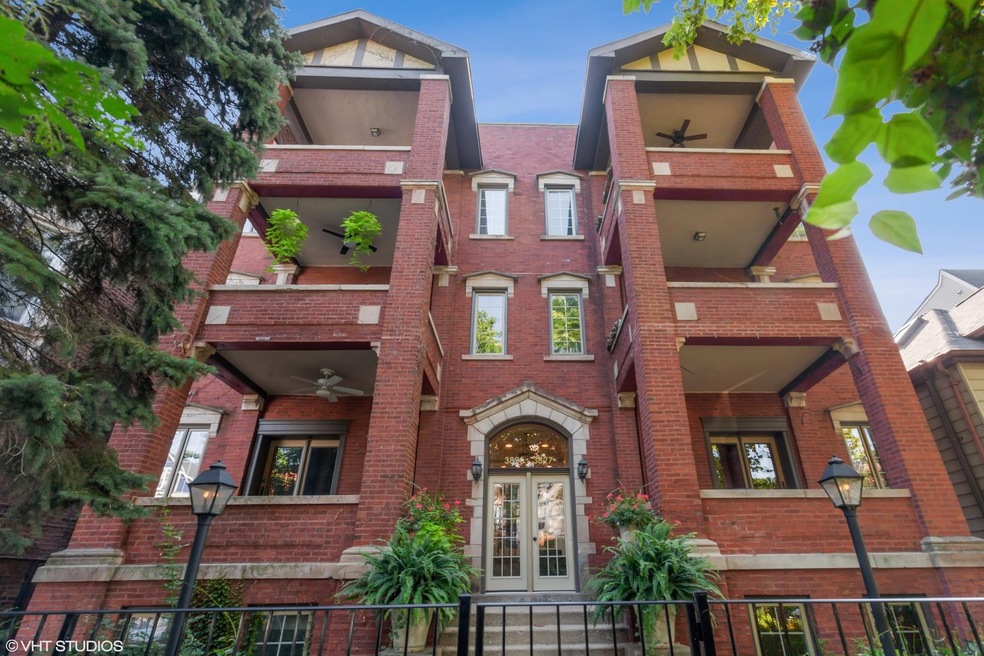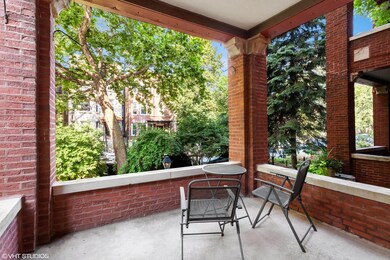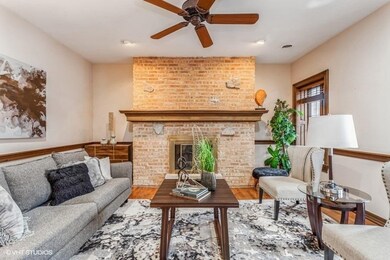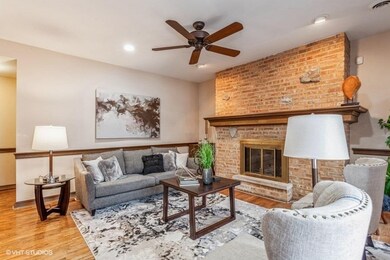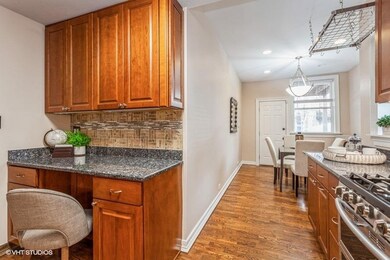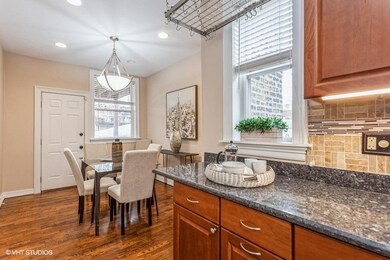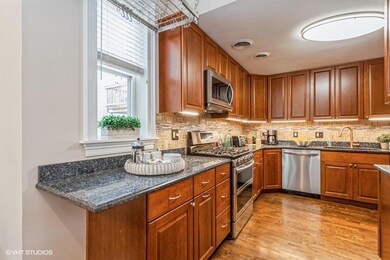
3825 N Kenmore Ave Unit 1S Chicago, IL 60613
Wrigleyville NeighborhoodEstimated Value: $624,000 - $707,000
Highlights
- Lock-and-Leave Community
- 3-minute walk to Sheridan Station
- Wood Flooring
- Deck
- Family Room with Fireplace
- 2-minute walk to Kelly Park
About This Home
As of April 2022This sunny condo features a fantastic 2,300 sq. ft. three bedroom and two bath floorplan, updated finishes, stunning dark hardwood floors and exposed brickwork throughout home. All this on a quiet street in the heart of Wrigleyville! First floor offers charming terrace overlooking tree-lined street and is perfect spot for your morning coffee. Living room features cozy wood-burning fireplace. En-suite bedroom with beautiful stone bathroom. Spacious second bedroom on this floor as well. Freshly updated kitchen with plenty of storage, granite countertops, stainless appliances, large eating area, and second outdoor space is accessible off of kitchen. The lower level features huge family room with second wood burning fireplace. Nook at front of family room provides bonus space perfect for an office, home gym, playroom, or craft room. Primary suite offers spa bath with two vanities and walk-in-closet! Side-by-side washer and dryer. Exposed brick, hardwood floors, and ample closet space throughout home. Parking included in price. Additional storage in basement. Exceptionally well maintained condo association. All of this in heart of Wrigleyville and walking distance to the numerous neighborhood amenities: red line, Clark St., Southport Corridor, and Lake!
Last Agent to Sell the Property
@properties Christie's International Real Estate License #475135573 Listed on: 03/01/2022

Townhouse Details
Home Type
- Townhome
Est. Annual Taxes
- $6,661
Year Built
- Built in 1922
Lot Details
- 6,011
HOA Fees
- $434 Monthly HOA Fees
Home Design
- Half Duplex
- Brick Exterior Construction
- Asphalt Roof
- Concrete Perimeter Foundation
Interior Spaces
- 2,300 Sq Ft Home
- 3-Story Property
- Ceiling Fan
- Wood Burning Fireplace
- Family Room with Fireplace
- 2 Fireplaces
- Living Room with Fireplace
- Dining Room
- Storage Room
- Wood Flooring
Kitchen
- Double Oven
- Dishwasher
- Disposal
Bedrooms and Bathrooms
- 3 Bedrooms
- 3 Potential Bedrooms
- 2 Full Bathrooms
- Dual Sinks
- Whirlpool Bathtub
- Separate Shower
Laundry
- Dryer
- Washer
Finished Basement
- Basement Fills Entire Space Under The House
- Finished Basement Bathroom
Parking
- 1 Parking Space
- Driveway
- Uncovered Parking
- Off Alley Parking
- Parking Included in Price
- Assigned Parking
Outdoor Features
- Deck
- Terrace
- Porch
Schools
- Greeley Elementary School
- Lake View High School
Utilities
- Forced Air Heating and Cooling System
- Heating System Uses Natural Gas
- Lake Michigan Water
Listing and Financial Details
- Senior Tax Exemptions
- Homeowner Tax Exemptions
Community Details
Overview
- Association fees include water, parking, insurance, exterior maintenance, scavenger
- 6 Units
- Duplex Down
- Lock-and-Leave Community
Amenities
- Coin Laundry
- Community Storage Space
Recreation
- Bike Trail
Pet Policy
- Dogs and Cats Allowed
Ownership History
Purchase Details
Home Financials for this Owner
Home Financials are based on the most recent Mortgage that was taken out on this home.Purchase Details
Purchase Details
Home Financials for this Owner
Home Financials are based on the most recent Mortgage that was taken out on this home.Purchase Details
Home Financials for this Owner
Home Financials are based on the most recent Mortgage that was taken out on this home.Purchase Details
Home Financials for this Owner
Home Financials are based on the most recent Mortgage that was taken out on this home.Purchase Details
Purchase Details
Purchase Details
Similar Homes in Chicago, IL
Home Values in the Area
Average Home Value in this Area
Purchase History
| Date | Buyer | Sale Price | Title Company |
|---|---|---|---|
| Schiff Jordan S | $550,000 | None Listed On Document | |
| Dufour D Robert | -- | Attorney | |
| Dufour David Robert | $475,000 | Fidelity National Title | |
| Gambaro Benjamin J | $532,500 | First American Title Ins Co | |
| Gupta Naveen | $435,000 | Git | |
| Gabriel Joseph J | -- | -- | |
| Gabriel Joseph J | -- | -- | |
| Gabriel Joseph | -- | -- |
Mortgage History
| Date | Status | Borrower | Loan Amount |
|---|---|---|---|
| Open | Schiff Jordan S | $310,000 | |
| Previous Owner | Dufour David Robert | $380,000 | |
| Previous Owner | Gambaro Beth B | $85,500 | |
| Previous Owner | Gambaro Benjamin J | $417,000 | |
| Previous Owner | Gupta Naveen | $43,500 | |
| Previous Owner | Gupta Naveen | $348,000 | |
| Previous Owner | Gabriel Joseph J | $168,000 | |
| Previous Owner | Gabriel Joseph J | $240,000 | |
| Previous Owner | Gabriel Joseph J | $75,000 | |
| Previous Owner | Gabriel Joseph J | $50,000 |
Property History
| Date | Event | Price | Change | Sq Ft Price |
|---|---|---|---|---|
| 04/04/2022 04/04/22 | Sold | $550,000 | +10.0% | $239 / Sq Ft |
| 03/06/2022 03/06/22 | Pending | -- | -- | -- |
| 03/01/2022 03/01/22 | For Sale | $500,000 | -- | $217 / Sq Ft |
Tax History Compared to Growth
Tax History
| Year | Tax Paid | Tax Assessment Tax Assessment Total Assessment is a certain percentage of the fair market value that is determined by local assessors to be the total taxable value of land and additions on the property. | Land | Improvement |
|---|---|---|---|---|
| 2024 | $9,018 | $56,439 | $21,182 | $35,257 |
| 2023 | $9,018 | $50,000 | $17,082 | $32,918 |
| 2022 | $9,018 | $50,000 | $17,082 | $32,918 |
| 2021 | $8,849 | $49,999 | $17,082 | $32,917 |
| 2020 | $6,661 | $35,487 | $7,288 | $28,199 |
| 2019 | $6,526 | $38,657 | $7,288 | $31,369 |
| 2018 | $6,415 | $38,657 | $7,288 | $31,369 |
| 2017 | $6,887 | $38,069 | $6,377 | $31,692 |
| 2016 | $6,767 | $38,069 | $6,377 | $31,692 |
| 2015 | $6,976 | $38,069 | $6,377 | $31,692 |
| 2014 | $6,723 | $36,236 | $5,210 | $31,026 |
| 2013 | $6,590 | $36,236 | $5,210 | $31,026 |
Agents Affiliated with this Home
-
Karen Stierwalt

Seller's Agent in 2022
Karen Stierwalt
@ Properties
(773) 755-1310
1 in this area
35 Total Sales
-
Hilary Kaden

Buyer's Agent in 2022
Hilary Kaden
@properties
(773) 822-4032
1 in this area
70 Total Sales
Map
Source: Midwest Real Estate Data (MRED)
MLS Number: 11335774
APN: 14-20-211-036-1001
- 3809 N Kenmore Ave
- 3759 N Kenmore Ave Unit A
- 3837 N Kenmore Ave Unit 1
- 3828 N Wilton Ave
- 3740 N Kenmore Ave Unit 2
- 3842 N Alta Vista Terrace
- 3909 N Sheridan Rd Unit 2H
- 3755 N Wilton Ave Unit 3SE
- 3725 N Kenmore Ave Unit 1
- 3920 N Sheridan Rd Unit 508
- 3920 N Sheridan Rd Unit 304
- 3920 N Sheridan Rd Unit 309
- 3721 N Kenmore Ave
- 3721 N Sheffield Ave Unit B2
- 3743 N Wilton Ave Unit 2
- 3824 N Fremont St Unit P9
- 3751 N Clifton Ave
- 920 W Sheridan Rd Unit 305
- 3737 N Clifton Ave Unit 3
- 3735 N Clifton Ave Unit 3
- 3825 N Kenmore Ave Unit 38251
- 3825 N Kenmore Ave Unit 38273
- 3825 N Kenmore Ave Unit 38253
- 3825 N Kenmore Ave Unit 38272
- 3825 N Kenmore Ave Unit 38252
- 3825 N Kenmore Ave Unit 1S
- 3825 N Kenmore Ave Unit 2
- 3825 N Kenmore Ave Unit 1N
- 3825 N Kenmore Ave Unit 3S
- 3827 N Kenmore Ave Unit 38271
- 3827 N Kenmore Ave Unit 3N
- 3827 N Kenmore Ave Unit 3A
- 3827 N Kenmore Ave Unit 2N
- 3823 N Kenmore Ave
- 3829 N Kenmore Ave Unit 2
- 3819 N Kenmore Ave Unit 2
- 3819 N Kenmore Ave Unit 1
- 3819 N Kenmore Ave Unit 2-3
- 3831 N Kenmore Ave Unit 2
- 3831 N Kenmore Ave Unit 1
