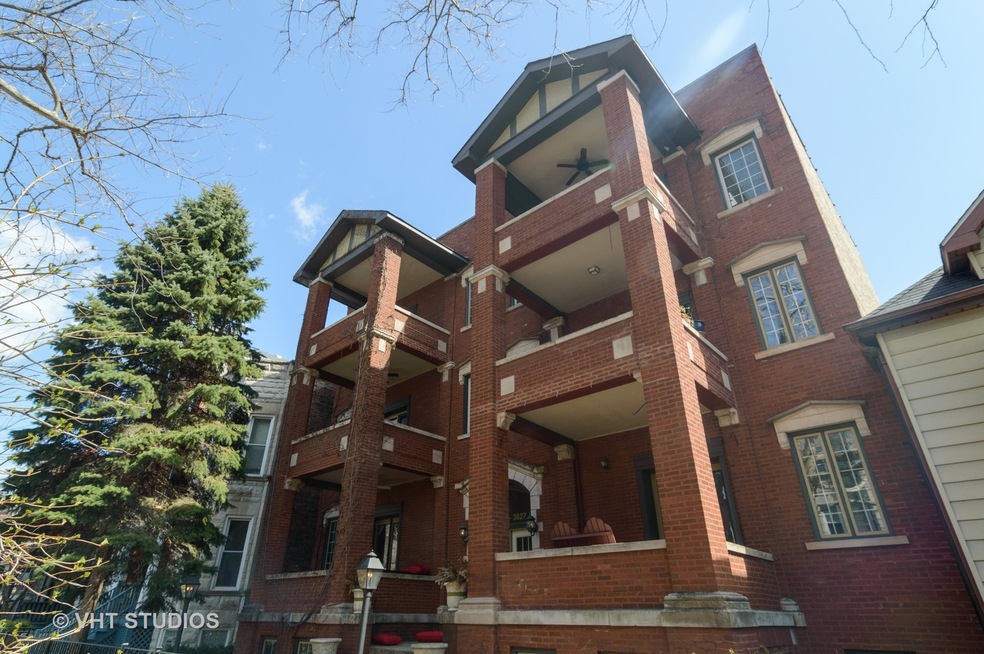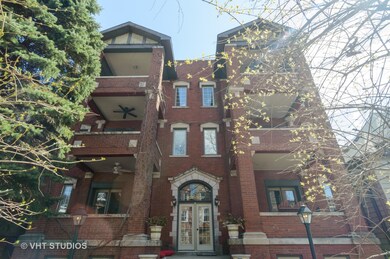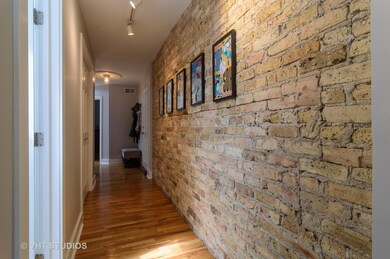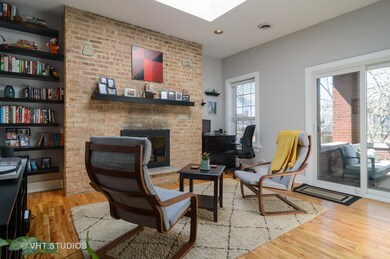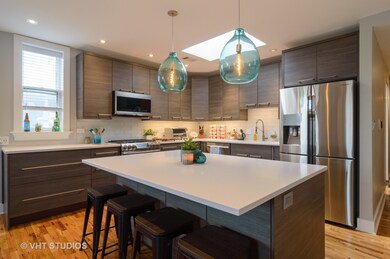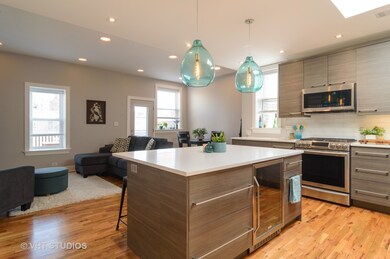
3825 N Kenmore Ave Unit 3S Chicago, IL 60613
Wrigleyville NeighborhoodHighlights
- Deck
- 3-minute walk to Sheridan Station
- Fenced Yard
- Wood Flooring
- End Unit
- 2-minute walk to Kelly Park
About This Home
As of June 2020Stunning top-floor condo in vintage building, includes a designated parking spot, an in-unit W/D, and two huge outdoor spaces! Renovated in 2018, this unit features exposed brick, an amazing open-concept kitchen/dining/family space, new HVAC, and hardwood floors throughout. Three large skylights in different rooms bring in gorgeous natural light during daytime hours, and high-end, custom lighting creates lovely ambiance at night. The livingroom/den showcases a woodburning fireplace with a stone facade, built-in shelving on one side, and a perfect desk nook on the other. New sliding glass doors open from this room to the private balcony with a ceiling fan and ample space for seating. The master bedroom has a full wall of closets and direct access to the incredible full bath featuring a double vanity, and an extra large marble shower complete with a bench and toiletry nook. The kitchen island is the perfect size, with an integrated wine/beverage fridge, tons of storage, and seating for four! Quartz countertops, top-of-the-line appliances, and custom cabinetry complete the look and functionality of this kitchen...the new design, combined with the family room/dining areas, is ideal for entertaining! Plus, this entire space opens to the massive back deck with unobstructed exposure and views of the Sears Tower and Wrigley Field! Don't miss this incredible opportunity...this unique, and beautiful unit will appeal to many, but only be sold to one! Please check out the VIDEO tour featured with this listing.
Last Buyer's Agent
@properties Christie's International Real Estate License #475104094

Property Details
Home Type
- Condominium
Est. Annual Taxes
- $7,813
Year Built | Renovated
- 1924 | 2018
Lot Details
- End Unit
- Southern Exposure
- East or West Exposure
- Fenced Yard
HOA Fees
- $337 per month
Home Design
- Brick Exterior Construction
- Block Foundation
- Rubber Roof
Interior Spaces
- Skylights
- Wood Burning Fireplace
- Entrance Foyer
- Storage Room
- Washer and Dryer Hookup
- Wood Flooring
Kitchen
- Breakfast Bar
- Kitchen Island
Bedrooms and Bathrooms
- Dual Sinks
- No Tub in Bathroom
Parking
- Parking Available
- Off Alley Driveway
- Parking Included in Price
- Assigned Parking
Outdoor Features
- Balcony
- Deck
Utilities
- Central Air
- Heating System Uses Gas
Community Details
- Pets Allowed
Ownership History
Purchase Details
Home Financials for this Owner
Home Financials are based on the most recent Mortgage that was taken out on this home.Purchase Details
Home Financials for this Owner
Home Financials are based on the most recent Mortgage that was taken out on this home.Purchase Details
Home Financials for this Owner
Home Financials are based on the most recent Mortgage that was taken out on this home.Purchase Details
Purchase Details
Home Financials for this Owner
Home Financials are based on the most recent Mortgage that was taken out on this home.Purchase Details
Home Financials for this Owner
Home Financials are based on the most recent Mortgage that was taken out on this home.Purchase Details
Home Financials for this Owner
Home Financials are based on the most recent Mortgage that was taken out on this home.Purchase Details
Home Financials for this Owner
Home Financials are based on the most recent Mortgage that was taken out on this home.Purchase Details
Home Financials for this Owner
Home Financials are based on the most recent Mortgage that was taken out on this home.Purchase Details
Home Financials for this Owner
Home Financials are based on the most recent Mortgage that was taken out on this home.Similar Homes in Chicago, IL
Home Values in the Area
Average Home Value in this Area
Purchase History
| Date | Type | Sale Price | Title Company |
|---|---|---|---|
| Warranty Deed | $460,000 | Baird & Warner Ttl Svcs Inc | |
| Warranty Deed | $362,500 | None Available | |
| Warranty Deed | $331,500 | Fidelity National Title | |
| Interfamily Deed Transfer | -- | None Available | |
| Warranty Deed | $375,000 | Ticor Title Insurance | |
| Warranty Deed | $375,000 | Ticor Title Insurance | |
| Warranty Deed | $320,000 | -- | |
| Warranty Deed | -- | Professional National Title | |
| Warranty Deed | $239,000 | -- | |
| Warranty Deed | $197,000 | -- |
Mortgage History
| Date | Status | Loan Amount | Loan Type |
|---|---|---|---|
| Previous Owner | $79,500 | Credit Line Revolving | |
| Previous Owner | $337,400 | New Conventional | |
| Previous Owner | $344,375 | New Conventional | |
| Previous Owner | $322,852 | FHA | |
| Previous Owner | $277,500 | New Conventional | |
| Previous Owner | $285,000 | Unknown | |
| Previous Owner | $70,000 | Credit Line Revolving | |
| Previous Owner | $300,000 | Unknown | |
| Previous Owner | $56,200 | Credit Line Revolving | |
| Previous Owner | $270,400 | Unknown | |
| Previous Owner | $33,600 | Credit Line Revolving | |
| Previous Owner | $256,000 | No Value Available | |
| Previous Owner | $236,000 | Unknown | |
| Previous Owner | $236,000 | No Value Available | |
| Previous Owner | $191,200 | No Value Available | |
| Previous Owner | $187,100 | No Value Available | |
| Closed | $44,250 | No Value Available | |
| Closed | $48,000 | No Value Available |
Property History
| Date | Event | Price | Change | Sq Ft Price |
|---|---|---|---|---|
| 06/03/2020 06/03/20 | Sold | $460,000 | +2.2% | $307 / Sq Ft |
| 04/28/2020 04/28/20 | Pending | -- | -- | -- |
| 04/21/2020 04/21/20 | For Sale | $450,000 | +24.1% | $300 / Sq Ft |
| 05/21/2014 05/21/14 | Sold | $362,500 | +0.7% | $242 / Sq Ft |
| 04/07/2014 04/07/14 | Pending | -- | -- | -- |
| 03/07/2014 03/07/14 | For Sale | $360,000 | 0.0% | $240 / Sq Ft |
| 02/10/2014 02/10/14 | Pending | -- | -- | -- |
| 01/21/2014 01/21/14 | Price Changed | $360,000 | -2.7% | $240 / Sq Ft |
| 01/03/2014 01/03/14 | Price Changed | $370,000 | -1.3% | $247 / Sq Ft |
| 11/26/2013 11/26/13 | For Sale | $375,000 | -- | $250 / Sq Ft |
Tax History Compared to Growth
Tax History
| Year | Tax Paid | Tax Assessment Tax Assessment Total Assessment is a certain percentage of the fair market value that is determined by local assessors to be the total taxable value of land and additions on the property. | Land | Improvement |
|---|---|---|---|---|
| 2024 | $7,813 | $48,172 | $18,079 | $30,093 |
| 2023 | $7,578 | $43,000 | $14,580 | $28,420 |
| 2022 | $7,578 | $43,000 | $14,580 | $28,420 |
| 2021 | $7,441 | $42,999 | $14,580 | $28,419 |
| 2020 | $6,056 | $30,288 | $6,220 | $24,068 |
| 2019 | $5,940 | $32,994 | $6,220 | $26,774 |
| 2018 | $5,839 | $32,994 | $6,220 | $26,774 |
| 2017 | $6,268 | $32,493 | $5,443 | $27,050 |
| 2016 | $6,008 | $32,493 | $5,443 | $27,050 |
| 2015 | $5,474 | $32,493 | $5,443 | $27,050 |
| 2014 | $5,262 | $30,927 | $4,446 | $26,481 |
| 2013 | $5,147 | $30,927 | $4,446 | $26,481 |
Agents Affiliated with this Home
-
Kit Welch

Seller's Agent in 2020
Kit Welch
Baird Warner
(727) 512-0257
1 in this area
101 Total Sales
-
Edward Jelinek

Buyer's Agent in 2020
Edward Jelinek
@ Properties
(773) 230-0083
178 Total Sales
-
Jim Buczynski

Seller's Agent in 2014
Jim Buczynski
Compass
(773) 909-6815
1 in this area
196 Total Sales
-
Brian Rayski

Buyer's Agent in 2014
Brian Rayski
ARNI Realty Incorporated
(312) 857-8546
3 Total Sales
Map
Source: Midwest Real Estate Data (MRED)
MLS Number: MRD10694688
APN: 14-20-211-036-1003
- 3809 N Kenmore Ave
- 3837 N Kenmore Ave Unit 1
- 3807 N Wilton Ave Unit 3
- 3920 N Sheridan Rd Unit 508
- 3920 N Sheridan Rd Unit 411
- 3743 N Kenmore Ave Unit 1
- 3838 N Alta Vista Terrace
- 920 W Sheridan Rd Unit 305
- 3810 N Fremont St Unit 2B
- 3732 N Kenmore Ave Unit 2
- 3758 N Fremont St Unit 1
- 3751 N Clifton Ave
- 3736 N Fremont St Unit 2
- 900 W Dakin St Unit 1
- 824 W Dakin St Unit 3
- 3635 N Wilton Ave Unit 4
- 3619 N Wilton Ave Unit 3
- 726 W Sheridan Rd Unit 1N
- 3719 N Magnolia Ave
- 1116 W Addison St
