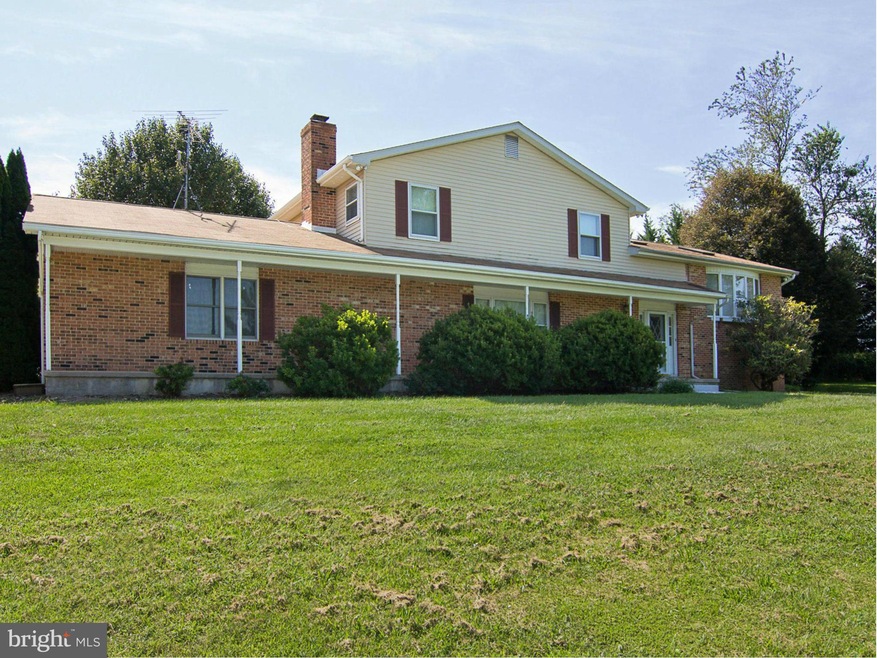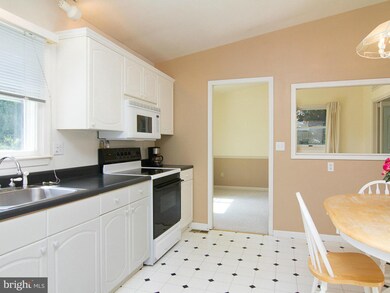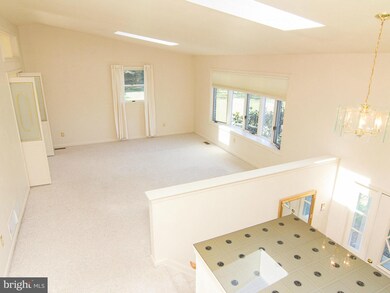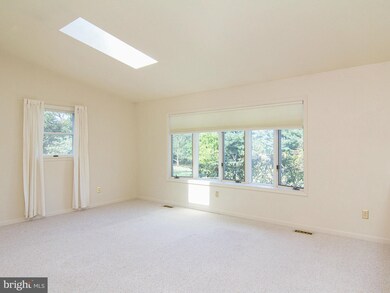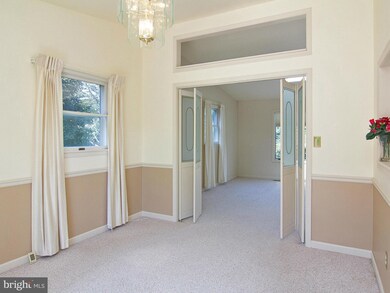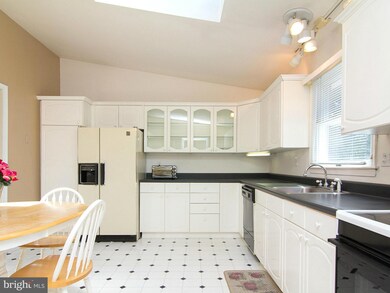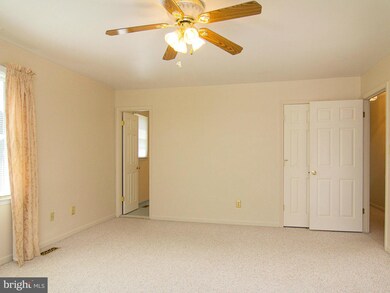
3825 Salem Bottom Rd Westminster, MD 21157
Highlights
- Horses Allowed On Property
- Deck
- Private Lot
- Winfield Elementary School Rated A-
- Wood Burning Stove
- Traditional Floor Plan
About This Home
As of October 2016Entertainer's delight! Lg SLV w/ 4 finished levels, o'sized garage, patio, shed & more sitting on 3 private acres. LR/DR/KIT cathedral ceilings w/ 3 skylites, Newer deck off Dr slider, Fam rm has FP w/wood stove insert & wet bar. Garage includes wk bench & air compressor. Poss In-law setting. Convenient location near Rts 26, 97 & I-70.
Last Agent to Sell the Property
Cummings & Co. Realtors License #ABR001491 Listed on: 08/29/2016
Last Buyer's Agent
Laurie Scheiber
RE/MAX Realty Group
Home Details
Home Type
- Single Family
Est. Annual Taxes
- $4,308
Year Built
- Built in 1978
Lot Details
- 3.02 Acre Lot
- Split Rail Fence
- Back Yard Fenced
- Landscaped
- Private Lot
- Flag Lot
- The property's topography is level
- Backs to Trees or Woods
- Property is in very good condition
Parking
- 2 Car Attached Garage
- Side Facing Garage
- Garage Door Opener
- Gravel Driveway
- Shared Driveway
- Off-Street Parking
Home Design
- Split Level Home
- Brick Exterior Construction
- Asphalt Roof
Interior Spaces
- Property has 3 Levels
- Traditional Floor Plan
- Chair Railings
- Cathedral Ceiling
- Skylights
- Recessed Lighting
- 1 Fireplace
- Wood Burning Stove
- Window Treatments
- Bay Window
- Casement Windows
- Window Screens
- Sliding Doors
- Insulated Doors
- Six Panel Doors
- Entrance Foyer
- Family Room
- Living Room
- Dining Room
- Den
- Game Room
- Utility Room
- Washer and Dryer Hookup
Kitchen
- Eat-In Kitchen
- Electric Oven or Range
- Microwave
- Ice Maker
- Dishwasher
- Disposal
Bedrooms and Bathrooms
- 4 Bedrooms
- Main Floor Bedroom
- En-Suite Primary Bedroom
- En-Suite Bathroom
- In-Law or Guest Suite
- 3 Full Bathrooms
Improved Basement
- Walk-Out Basement
- Basement Fills Entire Space Under The House
- Walk-Up Access
- Connecting Stairway
- Rear Basement Entry
- Sump Pump
Home Security
- Intercom
- Storm Windows
- Storm Doors
Outdoor Features
- Deck
- Patio
- Shed
- Porch
Schools
- Winfield Elementary School
- New Windsor Middle School
- South Carroll High School
Horse Facilities and Amenities
- Horses Allowed On Property
Utilities
- Cooling Available
- Heat Pump System
- Vented Exhaust Fan
- Underground Utilities
- Well
- Electric Water Heater
- Septic Tank
Community Details
- No Home Owners Association
- Huntfield Subdivision
Listing and Financial Details
- Home warranty included in the sale of the property
- Tax Lot 5
- Assessor Parcel Number 0709020098
Ownership History
Purchase Details
Home Financials for this Owner
Home Financials are based on the most recent Mortgage that was taken out on this home.Purchase Details
Purchase Details
Purchase Details
Similar Homes in Westminster, MD
Home Values in the Area
Average Home Value in this Area
Purchase History
| Date | Type | Sale Price | Title Company |
|---|---|---|---|
| Deed | $384,000 | Title Alliance Group Md Llc | |
| Deed | -- | -- | |
| Deed | $242,000 | -- | |
| Deed | $239,500 | -- |
Mortgage History
| Date | Status | Loan Amount | Loan Type |
|---|---|---|---|
| Open | $336,940 | New Conventional | |
| Closed | $364,800 | New Conventional | |
| Previous Owner | $190,000 | Credit Line Revolving | |
| Previous Owner | $132,000 | Credit Line Revolving |
Property History
| Date | Event | Price | Change | Sq Ft Price |
|---|---|---|---|---|
| 06/25/2025 06/25/25 | For Sale | $740,000 | 0.0% | $267 / Sq Ft |
| 05/30/2025 05/30/25 | Pending | -- | -- | -- |
| 05/16/2025 05/16/25 | For Sale | $740,000 | +92.7% | $267 / Sq Ft |
| 10/27/2016 10/27/16 | Sold | $384,000 | -3.0% | $139 / Sq Ft |
| 09/12/2016 09/12/16 | Pending | -- | -- | -- |
| 08/29/2016 08/29/16 | For Sale | $395,900 | -- | $143 / Sq Ft |
Tax History Compared to Growth
Tax History
| Year | Tax Paid | Tax Assessment Tax Assessment Total Assessment is a certain percentage of the fair market value that is determined by local assessors to be the total taxable value of land and additions on the property. | Land | Improvement |
|---|---|---|---|---|
| 2024 | $4,762 | $419,900 | $200,100 | $219,800 |
| 2023 | $4,578 | $403,467 | $0 | $0 |
| 2022 | $4,394 | $387,033 | $0 | $0 |
| 2021 | $8,616 | $370,600 | $160,100 | $210,500 |
| 2020 | $4,248 | $370,600 | $160,100 | $210,500 |
| 2019 | $4,248 | $370,600 | $160,100 | $210,500 |
| 2018 | $4,225 | $371,900 | $160,100 | $211,800 |
| 2017 | $4,225 | $371,900 | $0 | $0 |
| 2016 | -- | $371,900 | $0 | $0 |
| 2015 | -- | $375,900 | $0 | $0 |
| 2014 | -- | $375,900 | $0 | $0 |
Agents Affiliated with this Home
-
Katrina Hebert

Seller's Agent in 2025
Katrina Hebert
Douglas Realty LLC
(603) 345-0246
43 Total Sales
-
Jim Blaney

Seller's Agent in 2016
Jim Blaney
Cummings & Co. Realtors
(410) 823-0033
185 Total Sales
-

Buyer's Agent in 2016
Laurie Scheiber
Remax 100
Map
Source: Bright MLS
MLS Number: 1000419337
APN: 09-020098
- 4106 Teklen Dr
- 1094 Montclare Dr
- 3530 Baker Rd
- 4539 Salem Bottom Rd
- 4040 Old Washington Rd
- 568 Turf Farm Dr
- 3240 Marston Rd
- 2201 Sioux Dr
- 4206 Sequoia Dr
- 4526 Old Washington Rd
- 2220 Timothy Dr
- 5036 Freter Rd
- 4180 Jefferson Ave
- 2500 Sams Creek Rd
- 108 Taft Terrace
- 1260 Buckhorn Rd
- 106 Taft Terrace
- 1234 Buckhorn Rd
- 1395 Buckhorn Rd
- 5233 Braddock Rd
