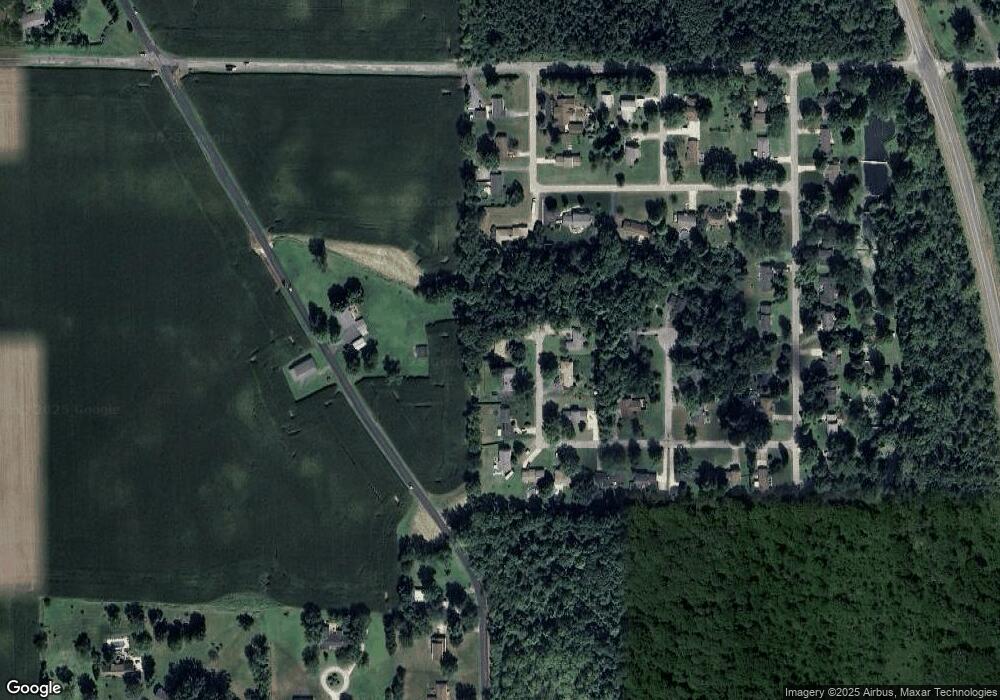
3825 Skyline Ct Marion, IN 46952
Shady Hills NeighborhoodHighlights
- 2 Car Attached Garage
- Forced Air Heating and Cooling System
- Level Lot
- 1-Story Property
About This Home
As of July 2023This home is located at 3825 Skyline Ct, Marion, IN 46952 and is currently priced at $235,000, approximately $146 per square foot. This property was built in 1965. 3825 Skyline Ct is a home located in Grant County with nearby schools including Riverview Elementary School, Justice Thurgood Marshall Intermediate School, and John L. McCulloch Junior High School.
Last Agent to Sell the Property
Terrell Realty Group, LLC Brokerage Phone: 260-571-1246 Listed on: 07/25/2023
Last Buyer's Agent
Terrell Realty Group, LLC Brokerage Phone: 260-571-1246 Listed on: 07/25/2023
Home Details
Home Type
- Single Family
Est. Annual Taxes
- $1,501
Year Built
- Built in 1965
Lot Details
- 0.5 Acre Lot
- Lot Dimensions are 130x168
- Level Lot
Parking
- 2 Car Attached Garage
Home Design
- Stone Exterior Construction
Interior Spaces
- 1,602 Sq Ft Home
- 1-Story Property
- Living Room with Fireplace
- Crawl Space
Bedrooms and Bathrooms
- 3 Bedrooms
Schools
- Kendall/Justice Elementary School
- Mcculloch/Justice Middle School
- Marion High School
Utilities
- Forced Air Heating and Cooling System
- Heating System Uses Gas
- Private Company Owned Well
- Well
- Septic System
Community Details
- Woodland Heights Subdivision
Listing and Financial Details
- Assessor Parcel Number 27-03-24-302-029.000-021
Ownership History
Purchase Details
Home Financials for this Owner
Home Financials are based on the most recent Mortgage that was taken out on this home.Purchase Details
Home Financials for this Owner
Home Financials are based on the most recent Mortgage that was taken out on this home.Similar Homes in Marion, IN
Home Values in the Area
Average Home Value in this Area
Purchase History
| Date | Type | Sale Price | Title Company |
|---|---|---|---|
| Special Warranty Deed | $235,000 | None Listed On Document | |
| Warranty Deed | -- | None Listed On Document |
Mortgage History
| Date | Status | Loan Amount | Loan Type |
|---|---|---|---|
| Open | $223,250 | New Conventional |
Property History
| Date | Event | Price | Change | Sq Ft Price |
|---|---|---|---|---|
| 07/25/2023 07/25/23 | Sold | $235,000 | 0.0% | $147 / Sq Ft |
| 07/25/2023 07/25/23 | Pending | -- | -- | -- |
| 07/25/2023 07/25/23 | For Sale | $235,000 | +65.5% | $147 / Sq Ft |
| 06/24/2022 06/24/22 | Sold | $142,000 | -8.1% | $89 / Sq Ft |
| 06/02/2022 06/02/22 | For Sale | $154,500 | -- | $96 / Sq Ft |
Tax History Compared to Growth
Tax History
| Year | Tax Paid | Tax Assessment Tax Assessment Total Assessment is a certain percentage of the fair market value that is determined by local assessors to be the total taxable value of land and additions on the property. | Land | Improvement |
|---|---|---|---|---|
| 2024 | $1,275 | $204,100 | $30,600 | $173,500 |
| 2023 | $779 | $148,300 | $30,600 | $117,700 |
| 2022 | $1,501 | $123,300 | $25,500 | $97,800 |
| 2021 | $1,516 | $112,800 | $25,500 | $87,300 |
| 2020 | $510 | $107,200 | $24,200 | $83,000 |
| 2019 | $490 | $109,800 | $24,200 | $85,600 |
| 2018 | $445 | $108,000 | $24,200 | $83,800 |
| 2017 | $422 | $107,000 | $24,200 | $82,800 |
| 2016 | $394 | $107,000 | $24,200 | $82,800 |
| 2014 | $407 | $110,900 | $24,200 | $86,700 |
| 2013 | $407 | $108,900 | $24,200 | $84,700 |
Agents Affiliated with this Home
-

Seller's Agent in 2023
Payton Deeter
Terrell Realty Group, LLC
(260) 571-4407
1 in this area
45 Total Sales
-

Seller's Agent in 2022
Sally Jenks
RE/MAX
(765) 661-1865
40 in this area
182 Total Sales
Map
Source: Indiana Regional MLS
MLS Number: 202326138
APN: 27-03-24-302-029.000-021
- 3930 N Penbrook Dr
- 3263 Oakwood Way
- 1896 N Michael Dr
- 4417 N Grand Dr
- 2565 N Breezewood Dr
- 2220 Meadowbrook
- 1509 Hawksview Dr
- 1525 N Miller Ave
- 1513 E Crane Pond Dr
- 2315 N River Rd
- 1431 Fox Trail Unit 49
- 1614 Fox Trail Unit 1
- 1615 Fox Trail Unit 16
- 1425 Fox Trail Unit 46
- 1428 Fox Trail Unit 17
- 1605 Fox Trail Unit 11
- 908 N Hawthorne Rd
- 1426 Fox Trail Unit 18
- 1424 Fox Trail Unit 19
- 1422 Fox Trail Unit 20
