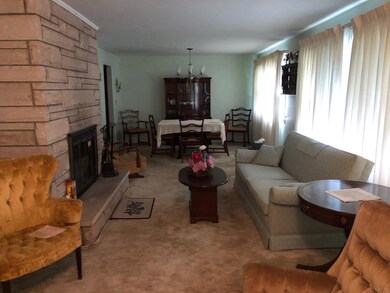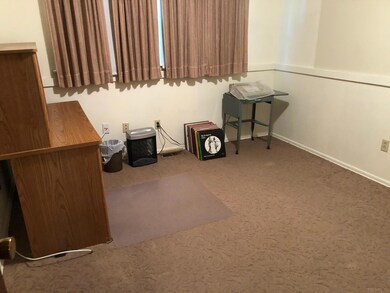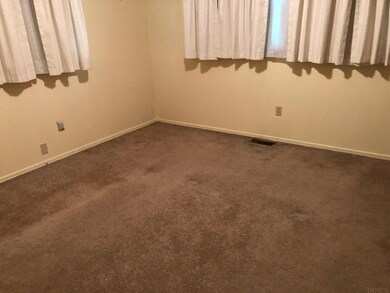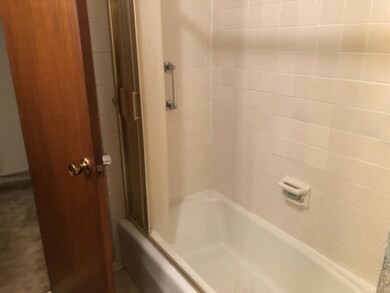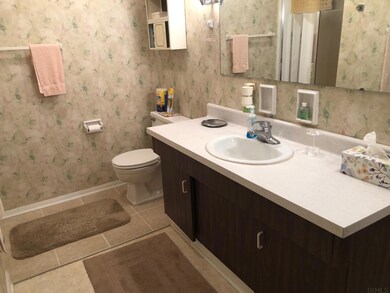
3825 Skyline Ct Marion, IN 46952
Shady Hills Neighborhood
3
Beds
2.5
Baths
1,602
Sq Ft
0.5
Acres
Highlights
- Ranch Style House
- 2 Car Attached Garage
- Forced Air Heating and Cooling System
- Wood Flooring
- Landscaped
- Ceiling Fan
About This Home
As of July 2023Well maintained spacious ranch on private secluded cul-de-sac, roof 2008, water heater 2015, water softener 2011 New pressure tank, HVAC 2018 Owner states there is hardwood under all the carpeting, Owner will provide a one year home warranty at closing. Under contract with American Pest since 2002, renewal July 2022. $200 year. Owner will leave all personal items, furniture, etc currently in home.
Home Details
Home Type
- Single Family
Est. Annual Taxes
- $1,516
Year Built
- Built in 1965
Lot Details
- 0.5 Acre Lot
- Lot Dimensions are 130 x 168
- Landscaped
- Level Lot
Parking
- 2 Car Attached Garage
- Garage Door Opener
- Driveway
Home Design
- Ranch Style House
- Shingle Roof
- Stone Exterior Construction
Interior Spaces
- 1,602 Sq Ft Home
- Ceiling Fan
- Living Room with Fireplace
- Crawl Space
- Pull Down Stairs to Attic
- Electric Dryer Hookup
Kitchen
- Laminate Countertops
- Disposal
Flooring
- Wood
- Carpet
- Vinyl
Bedrooms and Bathrooms
- 3 Bedrooms
Location
- Suburban Location
Schools
- Kendall/Justice Elementary School
- Mcculloch/Justice Middle School
- Marion High School
Utilities
- Forced Air Heating and Cooling System
- Heating System Uses Gas
- Private Company Owned Well
- Well
- Septic System
- Cable TV Available
Community Details
- Woodland Heights Subdivision
Listing and Financial Details
- Home warranty included in the sale of the property
- Assessor Parcel Number 27-03-24-302-029.000-021
Ownership History
Date
Name
Owned For
Owner Type
Purchase Details
Listed on
Jul 25, 2023
Closed on
Jul 25, 2023
Sold by
Home Recoveries Inc
Bought by
Holloway Isaac and Devore Emily
Seller's Agent
Payton Deeter
Terrell Realty Group, LLC
Buyer's Agent
Payton Deeter
Terrell Realty Group, LLC
List Price
$235,000
Sold Price
$235,000
Total Days on Market
11
Current Estimated Value
Home Financials for this Owner
Home Financials are based on the most recent Mortgage that was taken out on this home.
Estimated Appreciation
-$8,251
Avg. Annual Appreciation
-3.41%
Original Mortgage
$223,250
Outstanding Balance
$219,147
Interest Rate
6.69%
Mortgage Type
New Conventional
Estimated Equity
$1,334
Purchase Details
Listed on
Jun 2, 2022
Closed on
Jun 24, 2022
Sold by
Scott Wilkins Gregory
Bought by
Home Recoveries Inc
Seller's Agent
Sally Jenks
RE/MAX Realty One
Buyer's Agent
Sally Jenks
RE/MAX Realty One
List Price
$154,500
Sold Price
$142,000
Premium/Discount to List
-$12,500
-8.09%
Home Financials for this Owner
Home Financials are based on the most recent Mortgage that was taken out on this home.
Avg. Annual Appreciation
59.43%
Map
Create a Home Valuation Report for This Property
The Home Valuation Report is an in-depth analysis detailing your home's value as well as a comparison with similar homes in the area
Similar Homes in Marion, IN
Home Values in the Area
Average Home Value in this Area
Purchase History
| Date | Type | Sale Price | Title Company |
|---|---|---|---|
| Special Warranty Deed | $235,000 | None Listed On Document | |
| Warranty Deed | -- | None Listed On Document |
Source: Public Records
Mortgage History
| Date | Status | Loan Amount | Loan Type |
|---|---|---|---|
| Open | $223,250 | New Conventional |
Source: Public Records
Property History
| Date | Event | Price | Change | Sq Ft Price |
|---|---|---|---|---|
| 07/25/2023 07/25/23 | Sold | $235,000 | 0.0% | $147 / Sq Ft |
| 07/25/2023 07/25/23 | Pending | -- | -- | -- |
| 07/25/2023 07/25/23 | For Sale | $235,000 | +65.5% | $147 / Sq Ft |
| 06/24/2022 06/24/22 | Sold | $142,000 | -8.1% | $89 / Sq Ft |
| 06/02/2022 06/02/22 | For Sale | $154,500 | -- | $96 / Sq Ft |
Source: Indiana Regional MLS
Tax History
| Year | Tax Paid | Tax Assessment Tax Assessment Total Assessment is a certain percentage of the fair market value that is determined by local assessors to be the total taxable value of land and additions on the property. | Land | Improvement |
|---|---|---|---|---|
| 2024 | $1,275 | $204,100 | $30,600 | $173,500 |
| 2023 | $779 | $148,300 | $30,600 | $117,700 |
| 2022 | $1,501 | $123,300 | $25,500 | $97,800 |
| 2021 | $1,516 | $112,800 | $25,500 | $87,300 |
| 2020 | $510 | $107,200 | $24,200 | $83,000 |
| 2019 | $490 | $109,800 | $24,200 | $85,600 |
| 2018 | $445 | $108,000 | $24,200 | $83,800 |
| 2017 | $422 | $107,000 | $24,200 | $82,800 |
| 2016 | $394 | $107,000 | $24,200 | $82,800 |
| 2014 | $407 | $110,900 | $24,200 | $86,700 |
| 2013 | $407 | $108,900 | $24,200 | $84,700 |
Source: Public Records
Source: Indiana Regional MLS
MLS Number: 202221416
APN: 27-03-24-302-029.000-021
Nearby Homes
- 3820 N Ridge Ct
- 3930 N Penbrook Dr
- 1855 N Michael Dr
- 4231 N Conner Dr
- 1509 Hawksview Dr
- 1525 N Miller Ave
- 2315 N River Rd
- 1431 Fox Trail Unit 49
- 1614 Fox Trail Unit 1
- 1615 Fox Trail Unit 16
- 1425 Fox Trail Unit 46
- 1428 Fox Trail Unit 17
- 1605 Fox Trail Unit 11
- 1426 Fox Trail Unit 18
- 1424 Fox Trail Unit 19
- 1422 Fox Trail Unit 20
- 1402 W Chapel Pike
- 1420 Fox Trail Unit 21
- 1419 Fox Trail Unit 43
- 2010 W Wilno Dr

