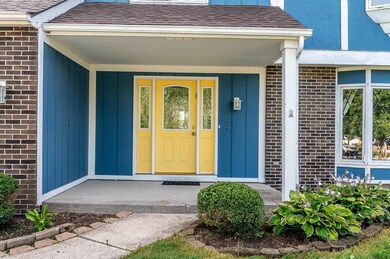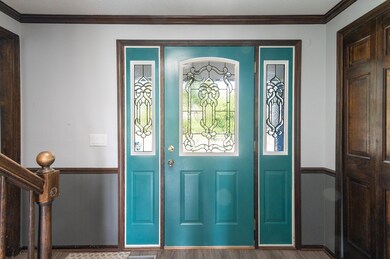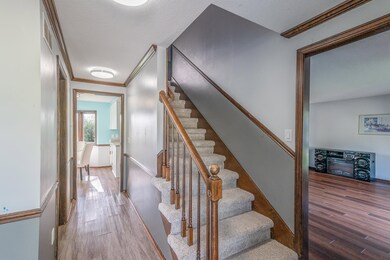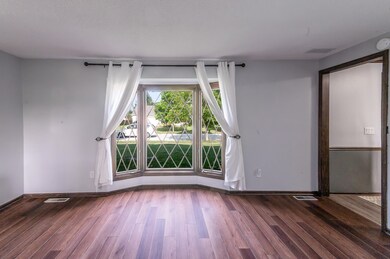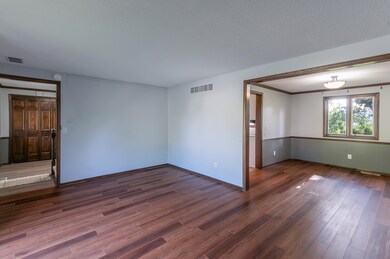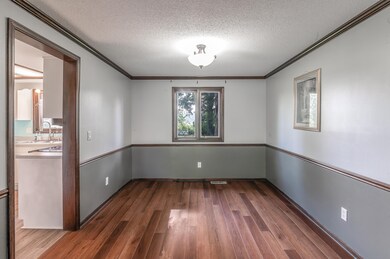
3825 Stone Creek Run Fort Wayne, IN 46804
Southwest Fort Wayne NeighborhoodHighlights
- Partially Wooded Lot
- Traditional Architecture
- 2 Car Attached Garage
- Aboite Elementary School Rated A
- 1 Fireplace
- Eat-In Kitchen
About This Home
As of August 20245 bedroom, 2.5 bath home in this great location to schools, hospital, restaurants, I-69 and trails. Fenced yard allowing for dogs and plenty of play room for children and entertaining. Large family room with access to kitchen, breakfast room and formal dining room. There are 5 bedrooms up and a full basement unfinished for easy access to down & upstairs. Roof 1 year, some new sidewalk and some new vinyl floor.
Last Agent to Sell the Property
Coldwell Banker Real Estate Group Brokerage Phone: 260-750-2242 Listed on: 07/16/2024

Home Details
Home Type
- Single Family
Est. Annual Taxes
- $2,499
Year Built
- Built in 1979
Lot Details
- 9,583 Sq Ft Lot
- Lot Dimensions are 75x130
- Property is Fully Fenced
- Partially Wooded Lot
HOA Fees
- $13 Monthly HOA Fees
Parking
- 2 Car Attached Garage
- Driveway
- Off-Street Parking
Home Design
- Traditional Architecture
- Poured Concrete
- Asphalt Roof
- Wood Siding
- Cedar
Interior Spaces
- 2-Story Property
- 1 Fireplace
- Unfinished Basement
- 2 Bedrooms in Basement
Kitchen
- Eat-In Kitchen
- Electric Oven or Range
- Kitchen Island
- Laminate Countertops
Flooring
- Carpet
- Vinyl
Bedrooms and Bathrooms
- 5 Bedrooms
Location
- Suburban Location
Schools
- Aboite Elementary School
- Summit Middle School
- Homestead High School
Utilities
- Forced Air Heating and Cooling System
- Heating System Uses Gas
Community Details
- Heather Ridge Subdivision
Listing and Financial Details
- Assessor Parcel Number 02-11-14-384-003.000-075
Ownership History
Purchase Details
Home Financials for this Owner
Home Financials are based on the most recent Mortgage that was taken out on this home.Purchase Details
Home Financials for this Owner
Home Financials are based on the most recent Mortgage that was taken out on this home.Purchase Details
Home Financials for this Owner
Home Financials are based on the most recent Mortgage that was taken out on this home.Purchase Details
Home Financials for this Owner
Home Financials are based on the most recent Mortgage that was taken out on this home.Similar Homes in Fort Wayne, IN
Home Values in the Area
Average Home Value in this Area
Purchase History
| Date | Type | Sale Price | Title Company |
|---|---|---|---|
| Warranty Deed | $274,500 | None Listed On Document | |
| Warranty Deed | -- | -- | |
| Limited Warranty Deed | -- | Trademark Title | |
| Warranty Deed | -- | Metropolitan Title Of Indian |
Mortgage History
| Date | Status | Loan Amount | Loan Type |
|---|---|---|---|
| Open | $274,500 | New Conventional | |
| Previous Owner | $187,200 | New Conventional | |
| Previous Owner | $171,000 | Construction | |
| Previous Owner | $118,200 | Adjustable Rate Mortgage/ARM | |
| Previous Owner | $100,000 | Credit Line Revolving |
Property History
| Date | Event | Price | Change | Sq Ft Price |
|---|---|---|---|---|
| 08/16/2024 08/16/24 | Sold | $274,500 | -5.3% | $133 / Sq Ft |
| 07/18/2024 07/18/24 | Pending | -- | -- | -- |
| 07/16/2024 07/16/24 | For Sale | $289,900 | +23.9% | $141 / Sq Ft |
| 09/16/2022 09/16/22 | Sold | $234,000 | -2.5% | $114 / Sq Ft |
| 08/17/2022 08/17/22 | Pending | -- | -- | -- |
| 08/05/2022 08/05/22 | For Sale | $239,900 | +62.3% | $117 / Sq Ft |
| 01/20/2017 01/20/17 | Sold | $147,800 | -1.4% | $69 / Sq Ft |
| 12/22/2016 12/22/16 | Pending | -- | -- | -- |
| 10/17/2016 10/17/16 | For Sale | $149,900 | +42.8% | $70 / Sq Ft |
| 08/15/2016 08/15/16 | Sold | $105,000 | -18.6% | $49 / Sq Ft |
| 07/22/2016 07/22/16 | Pending | -- | -- | -- |
| 06/20/2016 06/20/16 | For Sale | $129,000 | -- | $60 / Sq Ft |
Tax History Compared to Growth
Tax History
| Year | Tax Paid | Tax Assessment Tax Assessment Total Assessment is a certain percentage of the fair market value that is determined by local assessors to be the total taxable value of land and additions on the property. | Land | Improvement |
|---|---|---|---|---|
| 2024 | $2,499 | $248,800 | $40,900 | $207,900 |
| 2023 | $2,499 | $234,000 | $23,800 | $210,200 |
| 2022 | $2,181 | $203,100 | $23,800 | $179,300 |
| 2021 | $1,852 | $177,500 | $23,800 | $153,700 |
| 2020 | $1,702 | $162,900 | $23,800 | $139,100 |
| 2019 | $1,637 | $156,400 | $23,800 | $132,600 |
| 2018 | $1,573 | $150,100 | $23,800 | $126,300 |
| 2017 | $1,424 | $135,900 | $23,800 | $112,100 |
| 2016 | $1,414 | $134,200 | $23,800 | $110,400 |
| 2014 | $1,398 | $133,700 | $23,800 | $109,900 |
| 2013 | $1,406 | $133,800 | $23,800 | $110,000 |
Agents Affiliated with this Home
-
Bette Sue Rowe

Seller's Agent in 2024
Bette Sue Rowe
Coldwell Banker Real Estate Group
(260) 750-2242
55 in this area
76 Total Sales
-
Andrew Jones

Buyer's Agent in 2024
Andrew Jones
AMG RLTY Solutions
(260) 580-8501
9 in this area
77 Total Sales
-
Austin Freiburger

Seller's Agent in 2022
Austin Freiburger
eXp Realty, LLC
(260) 460-0272
6 in this area
90 Total Sales
-
Kevin Gerbers

Seller's Agent in 2017
Kevin Gerbers
CENTURY 21 Bradley Realty, Inc
(260) 426-0633
16 in this area
140 Total Sales
-
Denise Smothermon

Buyer's Agent in 2017
Denise Smothermon
North Eastern Group Realty
(260) 710-6882
7 in this area
93 Total Sales
-
Doug Howell

Seller's Agent in 2016
Doug Howell
CENTURY 21 Bradley Realty, Inc
(260) 466-4969
1 in this area
15 Total Sales
Map
Source: Indiana Regional MLS
MLS Number: 202426326
APN: 02-11-14-384-003.000-075
- 4026 Blythewood Place
- 3216 Copper Hill Run
- 4527 Leeward Cove
- 3419 Winterfield Run
- 3822 Summersworth Run
- 3910 Dicke Rd
- 4327 Locust Spring Place
- 9521 Carriage Ln
- 4826 Christiana Campbell Ct
- 3234 Covington Reserve Pkwy
- 3828 Huth Dr
- 0 Huth Dr
- 2902 Oak Borough Run
- 8615 Timbermill Place
- 5248 Coventry Ln
- 5242 Coventry Ln
- 2915 Sugarmans Trail
- 2928 Sugarmans Trail
- 2731 Covington Woods Blvd
- 5174 Coventry Ln

