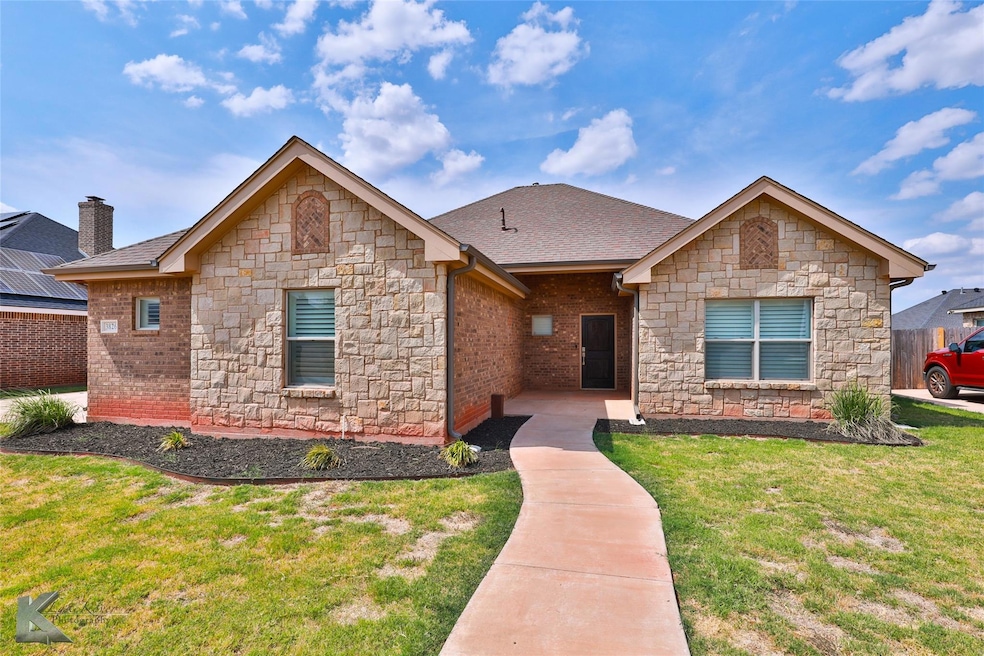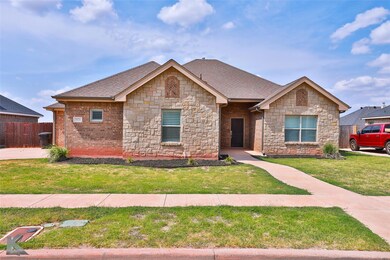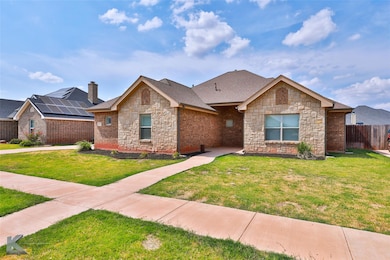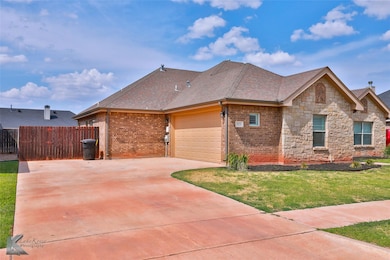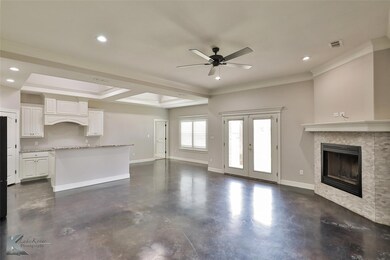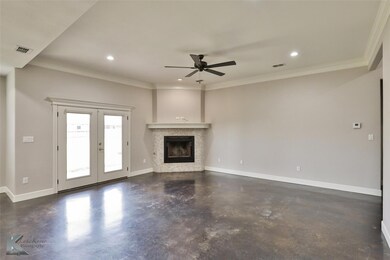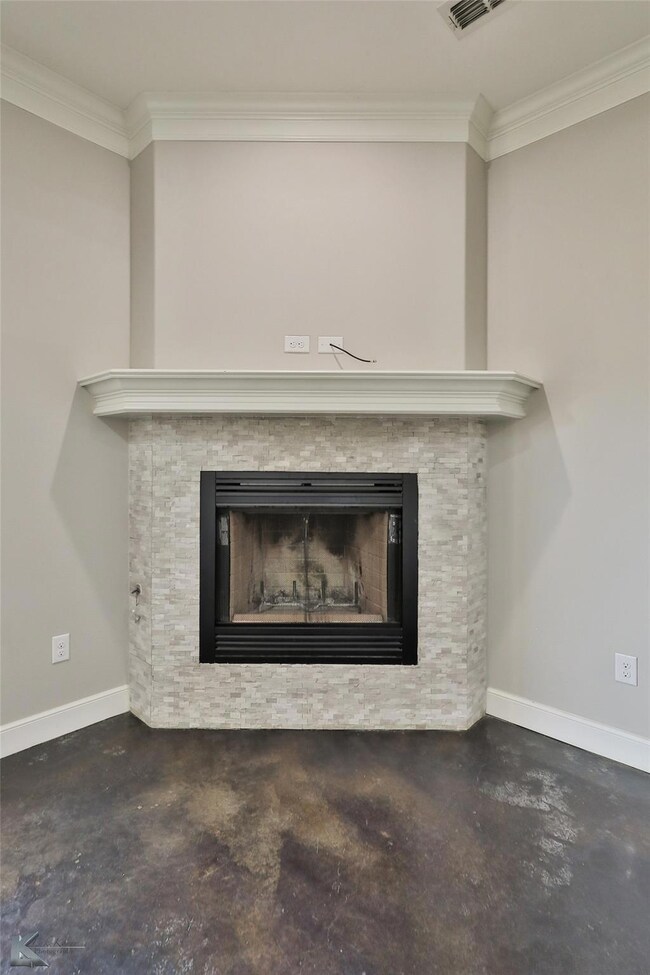
3826 Kady Ridge Abilene, TX 79606
Far Southside NeighborhoodHighlights
- Open Floorplan
- Traditional Architecture
- Covered patio or porch
- Wylie West Early Childhood Center Rated A-
- Granite Countertops
- 2 Car Attached Garage
About This Home
As of January 2025Great Brick home featuring 4 bedrooms, 2.5 bathrooms with an open floor plan! Custom kitchen with gorgeous cabinetry, two-tiered island, stainless steel appliances, granite countertops, corner pantry, & half barrel ceiling in the kitchen & dining room! The large living room has a beautiful wood burning fireplace, & is the heart of the home, it also has access to the covered back patio. New carpet was just installed in all the bedrooms. The spacious primary bedroom has trey ceilings & an ensuite boasting dual vanities, corner tub, separate tiled shower & a massive walk-in closet! There is a bathroom conveniently located between 2 bedrooms. A drop zone with the laundry room off of it and the guest half bath in the same hall. The backyard is fenced giving that extra private space to enjoy outdoor gatherings! Schedule a showing soon as this one won't last long!
Last Agent to Sell the Property
KW SYNERGY* Brokerage Phone: 325-692-4488 License #0598311 Listed on: 07/24/2024

Home Details
Home Type
- Single Family
Est. Annual Taxes
- $7,196
Year Built
- Built in 2015
Lot Details
- 0.26 Acre Lot
- Wood Fence
- Landscaped
- Interior Lot
- Sprinkler System
- Back Yard
HOA Fees
- $10 Monthly HOA Fees
Parking
- 2 Car Attached Garage
- Side Facing Garage
Home Design
- Traditional Architecture
- Brick Exterior Construction
- Slab Foundation
- Composition Roof
Interior Spaces
- 2,100 Sq Ft Home
- 1-Story Property
- Open Floorplan
- Wood Burning Fireplace
- Fireplace With Gas Starter
Kitchen
- Eat-In Kitchen
- Electric Oven
- Gas Cooktop
- <<microwave>>
- Dishwasher
- Kitchen Island
- Granite Countertops
- Disposal
Flooring
- Carpet
- Concrete
Bedrooms and Bathrooms
- 4 Bedrooms
- Walk-In Closet
Outdoor Features
- Covered patio or porch
Schools
- Wylie West Elementary School
- Wylie High School
Utilities
- Central Heating and Cooling System
- Heating System Uses Natural Gas
- High Speed Internet
- Cable TV Available
Community Details
- Association fees include management, maintenance structure
- Caprock HOA
- Caprock Rdg Add Sec 1 Subdivision
Listing and Financial Details
- Assessor Parcel Number 993523
- Tax Block C
Ownership History
Purchase Details
Home Financials for this Owner
Home Financials are based on the most recent Mortgage that was taken out on this home.Purchase Details
Purchase Details
Home Financials for this Owner
Home Financials are based on the most recent Mortgage that was taken out on this home.Purchase Details
Home Financials for this Owner
Home Financials are based on the most recent Mortgage that was taken out on this home.Similar Homes in Abilene, TX
Home Values in the Area
Average Home Value in this Area
Purchase History
| Date | Type | Sale Price | Title Company |
|---|---|---|---|
| Deed | -- | None Listed On Document | |
| Warranty Deed | -- | -- | |
| Vendors Lien | -- | Attorney | |
| Vendors Lien | -- | Attorney |
Mortgage History
| Date | Status | Loan Amount | Loan Type |
|---|---|---|---|
| Open | $318,937 | VA | |
| Previous Owner | $251,655 | New Conventional | |
| Previous Owner | $208,000 | Construction |
Property History
| Date | Event | Price | Change | Sq Ft Price |
|---|---|---|---|---|
| 01/10/2025 01/10/25 | Sold | -- | -- | -- |
| 12/10/2024 12/10/24 | Pending | -- | -- | -- |
| 10/11/2024 10/11/24 | For Sale | $350,000 | 0.0% | $167 / Sq Ft |
| 10/03/2024 10/03/24 | Pending | -- | -- | -- |
| 09/09/2024 09/09/24 | Price Changed | $350,000 | -2.8% | $167 / Sq Ft |
| 07/24/2024 07/24/24 | For Sale | $359,900 | +1.4% | $171 / Sq Ft |
| 09/07/2022 09/07/22 | Sold | -- | -- | -- |
| 08/25/2022 08/25/22 | Pending | -- | -- | -- |
| 08/15/2022 08/15/22 | For Sale | $355,000 | 0.0% | $169 / Sq Ft |
| 07/04/2022 07/04/22 | Pending | -- | -- | -- |
| 06/08/2022 06/08/22 | For Sale | $355,000 | -- | $169 / Sq Ft |
Tax History Compared to Growth
Tax History
| Year | Tax Paid | Tax Assessment Tax Assessment Total Assessment is a certain percentage of the fair market value that is determined by local assessors to be the total taxable value of land and additions on the property. | Land | Improvement |
|---|---|---|---|---|
| 2023 | $8,785 | $332,782 | $36,500 | $296,282 |
| 2022 | $7,032 | $298,002 | $36,500 | $261,502 |
| 2021 | $7,367 | $285,971 | $36,500 | $249,471 |
| 2020 | $7,064 | $269,761 | $36,500 | $233,261 |
| 2019 | $7,097 | $263,967 | $36,500 | $227,467 |
| 2018 | $6,523 | $260,602 | $37,208 | $223,394 |
| 2017 | $6,148 | $254,958 | $37,208 | $217,750 |
| 2016 | $2,880 | $119,448 | $32,718 | $86,730 |
| 2015 | $147 | $22,903 | $22,903 | $0 |
| 2014 | $147 | $6,544 | $0 | $0 |
Agents Affiliated with this Home
-
Amber Kimmel

Seller's Agent in 2025
Amber Kimmel
KW SYNERGY*
(325) 439-0787
72 in this area
995 Total Sales
-
Stacy Doby

Buyer's Agent in 2025
Stacy Doby
KW SYNERGY*
(325) 669-3558
61 in this area
262 Total Sales
-
A
Seller's Agent in 2022
Abby Speed
Berkshire Hathaway HS Stovall
-
S
Buyer's Agent in 2022
Shirley Shepherd
Shepherd Properties
Map
Source: North Texas Real Estate Information Systems (NTREIS)
MLS Number: 20677342
APN: 993523
- 7967 Bonnie Cir
- 7934 Bonnie Cir
- 4017 Craig Dr
- 8102 Thompson Pkwy
- 8325 Thompson Pkwy
- 4409 High Sierra
- 4325 Beall Blvd
- 4026 Sera Dr
- 4510 Beall Blvd
- 7801 Old Forrest Hill Rd
- 4525 Vista Grande
- 4534 Beall Blvd
- 4509 Sierra Sunset
- 4602 Vista Grande
- 7717 Vineyard Dr
- 7709 Vineyard Dr
- 7718 Florence Dr
- 7665 Vineyard Dr
- 8042 Scooter Ct
- 4658 Vista Del Sol
