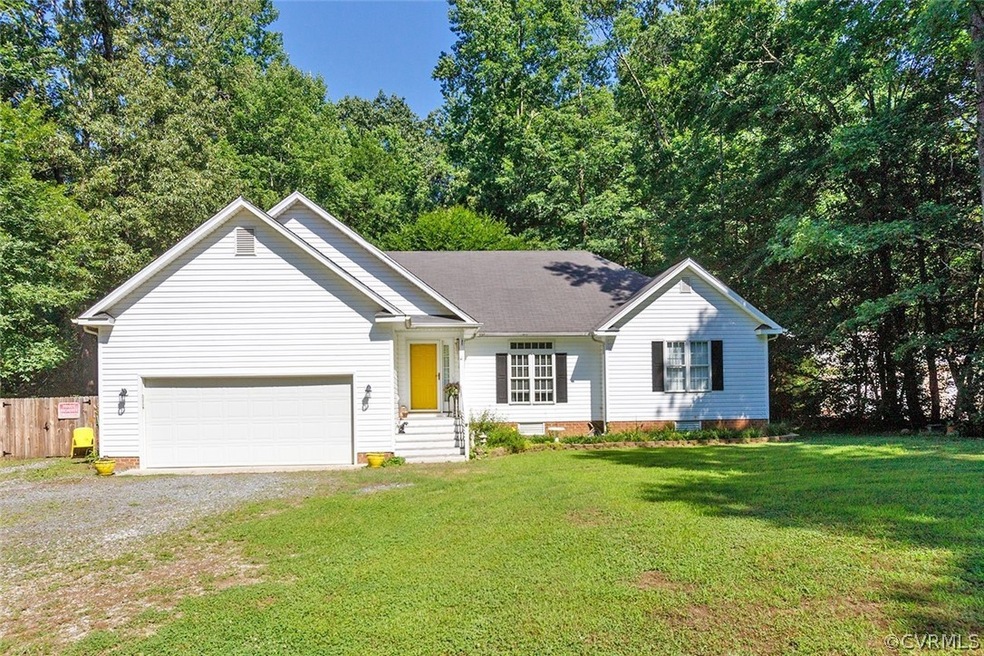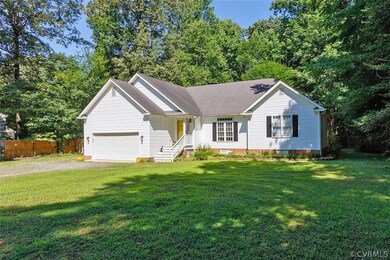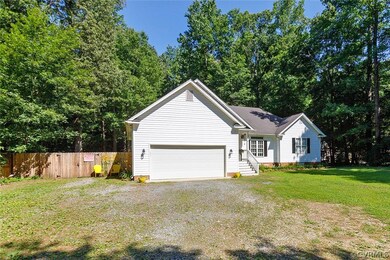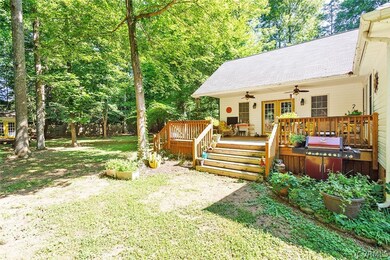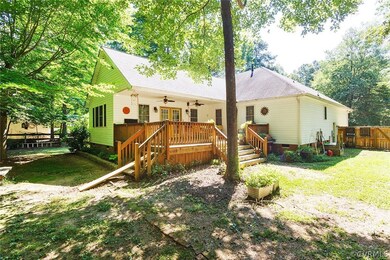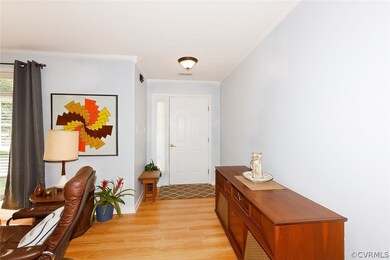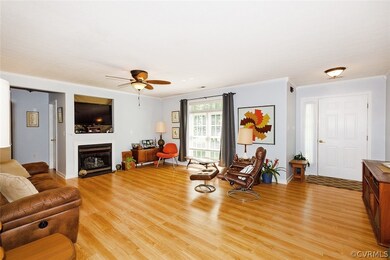
3826 Minitree Glen Dr Providence Forge, VA 23140
Providence Forge NeighborhoodHighlights
- 1 Fireplace
- Cooling Available
- 1-Story Property
- 1.5 Car Attached Garage
- Heat Pump System
About This Home
As of July 2021Welcome to 3826 Minitree Glenn Dr located in the quiet and peaceful Minitree Glenn subdivision. This 3 bed/2 bath home is spacious and airy with multiple family rooms. The master suite is thoughtfully located on one side of the home with it's own master bath, walk-in closet and direct door access to the rear deck. Across the first family room you will find the additional two bedrooms and a full bath. The kitchen features stainless steel appliances along with eat-in counter space. Continue on through the kitchen and you will find the second, oversized family/bonus room featuring chair railing and crown moulding. The rear deck overlooks the fully fenced back yard which also holds a 12x12, double door storage building, all backing up to the picturesque Wallace Manor bed and breakfast. The home also is equipped with an attached garage, tankless propane water heater and the owners are including a one year, 2-10 home warranty. Located less than five minutes from I-64, Rte 60 and Colonial Down's/Rosie's, this home is perfectly located to commute to Richmond or Hampton Roads. Showings begin Friday morning at 9:00 am!
Last Agent to Sell the Property
Daniel And Daniel Realty, Inc. License #0225226255 Listed on: 06/16/2021
Home Details
Home Type
- Single Family
Est. Annual Taxes
- $1,883
Year Built
- Built in 2001
Lot Details
- 0.67 Acre Lot
- Zoning described as R1
Parking
- 1.5 Car Attached Garage
Home Design
- Brick Exterior Construction
- Asphalt Roof
- Vinyl Siding
Interior Spaces
- 1,888 Sq Ft Home
- 1-Story Property
- 1 Fireplace
Bedrooms and Bathrooms
- 3 Bedrooms
- 2 Full Bathrooms
Schools
- New Kent Elementary And Middle School
- New Kent High School
Utilities
- Cooling Available
- Heat Pump System
- Septic Tank
Community Details
- Minitree Glen Subdivision
Listing and Financial Details
- Tax Lot 5
- Assessor Parcel Number 41A1 5CB 5
Ownership History
Purchase Details
Home Financials for this Owner
Home Financials are based on the most recent Mortgage that was taken out on this home.Purchase Details
Purchase Details
Home Financials for this Owner
Home Financials are based on the most recent Mortgage that was taken out on this home.Similar Homes in Providence Forge, VA
Home Values in the Area
Average Home Value in this Area
Purchase History
| Date | Type | Sale Price | Title Company |
|---|---|---|---|
| Warranty Deed | $332,000 | Attorney | |
| Warranty Deed | $5,227 | -- | |
| Warranty Deed | $200,000 | -- |
Mortgage History
| Date | Status | Loan Amount | Loan Type |
|---|---|---|---|
| Open | $67,000 | Credit Line Revolving | |
| Previous Owner | $122,350 | New Conventional | |
| Previous Owner | $125,000 | New Conventional | |
| Previous Owner | $85,000 | New Conventional |
Property History
| Date | Event | Price | Change | Sq Ft Price |
|---|---|---|---|---|
| 06/27/2025 06/27/25 | For Sale | $460,000 | +38.6% | $244 / Sq Ft |
| 07/23/2021 07/23/21 | Sold | $332,000 | +0.6% | $176 / Sq Ft |
| 06/18/2021 06/18/21 | Pending | -- | -- | -- |
| 06/16/2021 06/16/21 | For Sale | $329,900 | -- | $175 / Sq Ft |
Tax History Compared to Growth
Tax History
| Year | Tax Paid | Tax Assessment Tax Assessment Total Assessment is a certain percentage of the fair market value that is determined by local assessors to be the total taxable value of land and additions on the property. | Land | Improvement |
|---|---|---|---|---|
| 2024 | $2,207 | $374,100 | $81,900 | $292,200 |
| 2023 | $2,211 | $330,000 | $79,100 | $250,900 |
| 2022 | $22 | $330,000 | $79,100 | $250,900 |
| 2021 | $1,883 | $238,300 | $58,700 | $179,600 |
| 2020 | $1,883 | $238,300 | $58,700 | $179,600 |
| 2019 | $1,765 | $215,300 | $33,700 | $181,600 |
| 2018 | $1,765 | $215,300 | $33,700 | $181,600 |
| 2017 | $1,773 | $213,600 | $37,500 | $176,100 |
| 2016 | $1,773 | $213,600 | $37,500 | $176,100 |
| 2015 | $1,719 | $201,800 | $35,800 | $166,000 |
| 2014 | -- | $204,600 | $38,600 | $166,000 |
Agents Affiliated with this Home
-
Pam Miller

Seller's Agent in 2025
Pam Miller
NextHome Advantage
(804) 564-9102
43 Total Sales
-
Patrick Barnes

Seller's Agent in 2021
Patrick Barnes
Daniel And Daniel Realty, Inc.
(804) 691-5490
1 in this area
112 Total Sales
-
Shannon Russell

Buyer's Agent in 2021
Shannon Russell
Better Homes and Gardens Real Estate Main Street Properties
(804) 803-1080
1 in this area
44 Total Sales
Map
Source: Central Virginia Regional MLS
MLS Number: 2118398
APN: 41A1 5CB 5
- 9430 Pocahontas Trail
- 5-6 Pocahontas Trail
- 2-4 Pocahontas Trail
- 4-6 Pocahontas Trail
- 6-6 Pocahontas Trail
- 6-5 Pocahontas Trail
- 1-1 New Telegraph Ct
- 11777 Pine Needles Dr
- 3-1 New Telegraph Ct
- 11857 Pine Needles Dr
- 11183 Pinewild Dr
- 5501 Pine Needles Terrace
- 10346 Heathery Dr
- 10348 Heathery Dr
- 10350 Heathery Dr
- 10352 Heathery Dr
- 5837 Flowering Peach Ln
- 5858 Pilmour Dr
- 5080 Brandon Pines Way
- 11673 Pine Needles Dr
