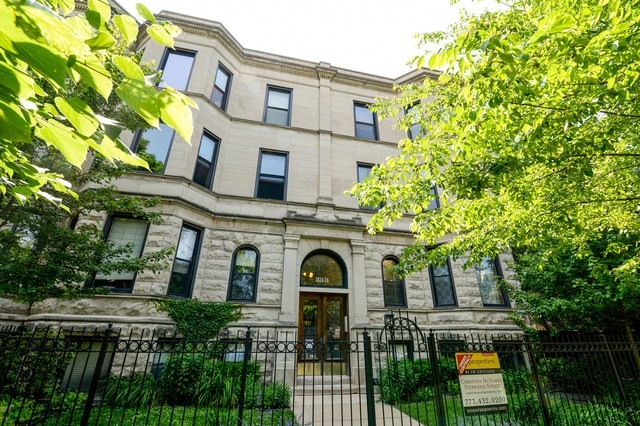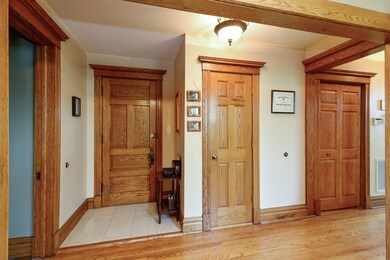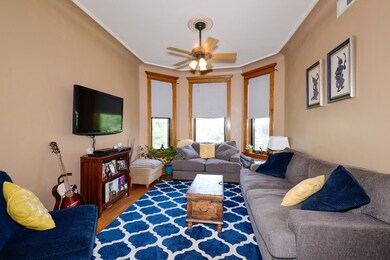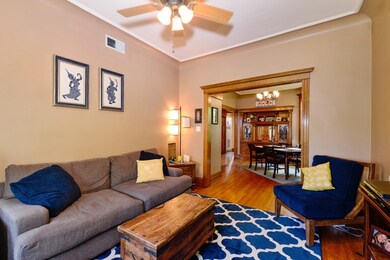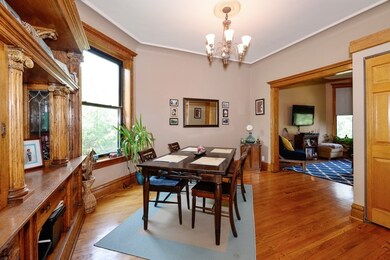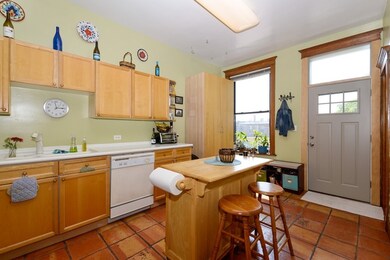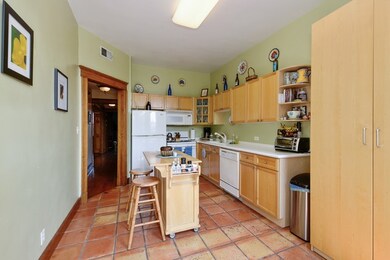
3826 N Fremont St Unit 3N Chicago, IL 60613
Lakeview East NeighborhoodEstimated Value: $421,000 - $516,000
Highlights
- Deck
- 4-minute walk to Sheridan Station
- Forced Air Heating and Cooling System
- Wood Flooring
- Breakfast Bar
- 3-minute walk to Gill (Joseph) Park
About This Home
As of March 2018NEW PRICE, DON'T MISS THIS RARE DEAL in the heart of Lakeview. Penthouse condo in solid vintage turn-of-the century greystone including parking! Located in heart of Wrigleyville on a lovely, quiet tree-lined street. Top floor split 2BR/1.5BA floor plan with 3 exposures was fully restored in 1997 with all the modern conveniences while keeping the gorgeous vintage details intact. Features include high ceilings, hardwood floors throughout, original oak trim, moldings and built-in hutch with fluted columns and lead glass doors, windows galore, central heat/ac, in-unit laundry, separate formal dining room plus huge eat-in kitchen with jumbo private rear deck and walk-in storage room in basement. Well managed building with strong reserves, close to el, lake, Wrigley Field, Whole Foods, shopping, restaurants, gyms, nightlife. Needs a little TLC, but condition is reflected in the price.
Last Agent to Sell the Property
Berkshire Hathaway HomeServices Chicago Listed on: 06/09/2017

Co-Listed By
Peggy Matson
Berkshire Hathaway HomeServices Chicago License #475129975
Property Details
Home Type
- Condominium
Est. Annual Taxes
- $6,495
Year Built | Renovated
- 1906 | 1997
Lot Details
- 6,011
HOA Fees
- $246 per month
Home Design
- Brick Exterior Construction
- Limestone
Kitchen
- Breakfast Bar
- Oven or Range
- Microwave
- Dishwasher
- Disposal
Laundry
- Dryer
- Washer
Parking
- Parking Available
- Off Alley Driveway
- Parking Included in Price
- Assigned Parking
Utilities
- Forced Air Heating and Cooling System
- Heating System Uses Gas
- Lake Michigan Water
Additional Features
- Wood Flooring
- North or South Exposure
- Deck
- East or West Exposure
Listing and Financial Details
- Homeowner Tax Exemptions
- $5,000 Seller Concession
Community Details
Amenities
- Common Area
Pet Policy
- Pets Allowed
Ownership History
Purchase Details
Home Financials for this Owner
Home Financials are based on the most recent Mortgage that was taken out on this home.Purchase Details
Home Financials for this Owner
Home Financials are based on the most recent Mortgage that was taken out on this home.Purchase Details
Similar Homes in Chicago, IL
Home Values in the Area
Average Home Value in this Area
Purchase History
| Date | Buyer | Sale Price | Title Company |
|---|---|---|---|
| Kanlagnar Andrea | $322,500 | None Available | |
| Koehnecke Chrisgopher L | $310,000 | Stewart Title Company | |
| Jafri Rafi | $320,000 | Chicago Title Insurance Co |
Mortgage History
| Date | Status | Borrower | Loan Amount |
|---|---|---|---|
| Open | Kanlagna Andrea | $282,000 | |
| Closed | Kanlagnar Andrea | $290,250 | |
| Previous Owner | Koehnecke Christopher L | $304,855 | |
| Previous Owner | Koehnecke Chrisgopher L | $304,385 |
Property History
| Date | Event | Price | Change | Sq Ft Price |
|---|---|---|---|---|
| 03/05/2018 03/05/18 | Sold | $322,500 | -0.8% | -- |
| 02/03/2018 02/03/18 | Pending | -- | -- | -- |
| 01/08/2018 01/08/18 | Price Changed | $325,000 | -4.1% | -- |
| 10/07/2017 10/07/17 | Price Changed | $339,000 | -3.1% | -- |
| 06/27/2017 06/27/17 | For Sale | $350,000 | 0.0% | -- |
| 06/15/2017 06/15/17 | Pending | -- | -- | -- |
| 06/09/2017 06/09/17 | For Sale | $350,000 | -- | -- |
Tax History Compared to Growth
Tax History
| Year | Tax Paid | Tax Assessment Tax Assessment Total Assessment is a certain percentage of the fair market value that is determined by local assessors to be the total taxable value of land and additions on the property. | Land | Improvement |
|---|---|---|---|---|
| 2024 | $6,495 | $41,826 | $16,963 | $24,863 |
| 2023 | $6,495 | $35,000 | $13,680 | $21,320 |
| 2022 | $6,495 | $35,000 | $13,680 | $21,320 |
| 2021 | $6,368 | $34,999 | $13,680 | $21,319 |
| 2020 | $6,458 | $32,094 | $5,836 | $26,258 |
| 2019 | $6,335 | $34,960 | $5,836 | $29,124 |
| 2018 | $6,227 | $34,960 | $5,836 | $29,124 |
| 2017 | $6,387 | $33,046 | $5,107 | $27,939 |
| 2016 | $6,119 | $33,046 | $5,107 | $27,939 |
| 2015 | $5,575 | $33,046 | $5,107 | $27,939 |
| 2014 | $4,878 | $28,862 | $4,172 | $24,690 |
| 2013 | $4,771 | $28,862 | $4,172 | $24,690 |
Agents Affiliated with this Home
-
Linda Metz

Seller's Agent in 2018
Linda Metz
Berkshire Hathaway HomeServices Chicago
(773) 750-2050
2 in this area
25 Total Sales
-

Seller Co-Listing Agent in 2018
Peggy Matson
Berkshire Hathaway HomeServices Chicago
(773) 294-3654
-
Chaz Walters

Buyer's Agent in 2018
Chaz Walters
Coldwell Banker Realty
(773) 666-7027
42 Total Sales
Map
Source: Midwest Real Estate Data (MRED)
MLS Number: MRD09655016
APN: 14-20-213-028-1008
- 3824 N Fremont St Unit P9
- 845 W Grace St Unit 2W
- 3737 N Fremont St Unit 2
- 3749 N Fremont St Unit G
- 3828 N Wilton Ave
- 3755 N Wilton Ave Unit 3SE
- 920 W Sheridan Rd Unit 305
- 3743 N Wilton Ave Unit 2
- 847 W Bradley Place Unit 2R
- 3909 N Sheridan Rd Unit 2H
- 724 W Sheridan Rd Unit 3N
- 3721 N Sheffield Ave Unit B2
- 3809 N Kenmore Ave
- 3920 N Sheridan Rd Unit 508
- 3920 N Sheridan Rd Unit 304
- 3920 N Sheridan Rd Unit 309
- 3837 N Kenmore Ave Unit 1
- 3759 N Kenmore Ave Unit A
- 3900 N Pine Grove Ave Unit 203
- 3725 N Kenmore Ave Unit 1
- 3826 N Fremont St Unit 38262
- 3826 N Fremont St Unit 38261
- 3826 N Fremont St Unit 1
- 3826 N Fremont St
- 3826 N Fremont St Unit 3825-E1
- 3826 N Fremont St Unit 3829-W2
- 3826 N Fremont St Unit 3823-W2
- 3826 N Fremont St Unit 1N
- 3826 N Fremont St Unit 2
- 3826.5 N Fremont St
- 3826 N Fremont St Unit 3N
- 3826 N Fremont St Unit 2N
- 3826 N Fremont St Unit G
- 3826 N Fremont St Unit GN
- 3824 N Fremont St Unit 38263
- 3824 N Fremont St Unit 38241
- 3824 N Fremont St Unit 3824G
- 3824 N Fremont St Unit 3826G
- 3824 N Fremont St Unit 38242
- 3824 N Fremont St Unit 38243
