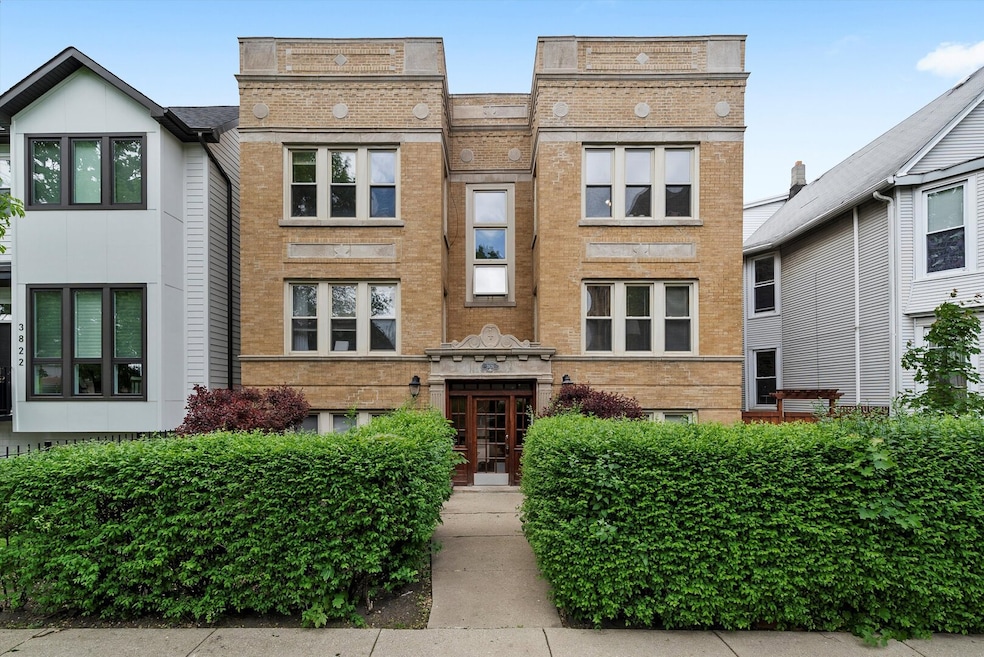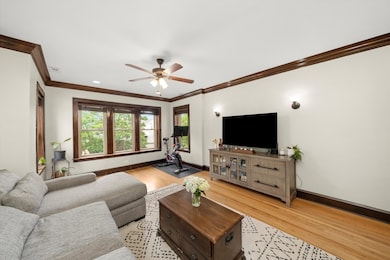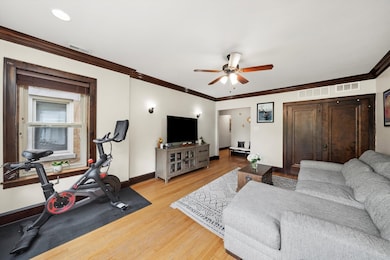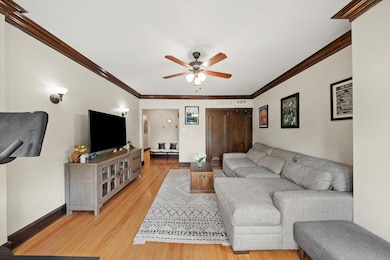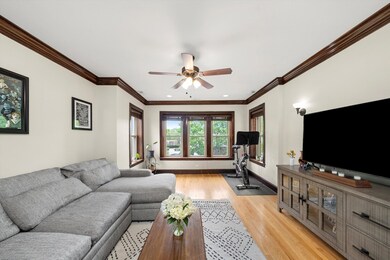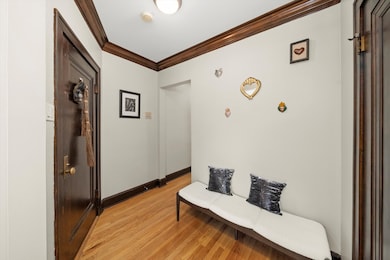
3826 N Troy St Unit 2N Chicago, IL 60618
Irving Park NeighborhoodEstimated payment $2,386/month
Highlights
- Hot Property
- End Unit
- Building Patio
- Wood Flooring
- Porch
- Living Room
About This Home
Welcome to this beautifully updated 2-bedroom, 1-bath top-floor corner unit in the heart of Irving Park! Thoughtfully designed living space with hardwood floors throughout, this home offers modern comfort and everyday convenience in a highly walkable location. Step inside to find a freshly painted interior that feels bright and inviting, complemented by sunrise and sunset views from multiple exposures. Brand-new HVAC and condenser unit October 2024 to ensure comfort and efficiency all year round. New washer and dryer December 2024. New bathroom vanity May 2025. You'll also love the granite kitchen countertops and eat in kitchen with amazing west views. This home is truly move-in ready. Enjoy the ease of 1 outdoor parking space plus an oversized storage closet, closet organizers and the luxury of being just moments from major retailers like Target, Jewel, Mariano's, and favorite local spots like Portillo's and LA Fitness. Whether you're a first-time buyer or looking for a great investment, this stylish and low-maintenance condo is the perfect fit.
Open House Schedule
-
Thursday, May 22, 20255:00 to 7:00 pm5/22/2025 5:00:00 PM +00:005/22/2025 7:00:00 PM +00:00Add to Calendar
-
Saturday, May 24, 202511:00 am to 1:00 pm5/24/2025 11:00:00 AM +00:005/24/2025 1:00:00 PM +00:00Add to Calendar
Property Details
Home Type
- Condominium
Est. Annual Taxes
- $3,956
Year Built
- Built in 1931 | Remodeled in 2006
HOA Fees
- $335 Monthly HOA Fees
Home Design
- Brick Exterior Construction
Interior Spaces
- 1,050 Sq Ft Home
- 2-Story Property
- Ceiling Fan
- Blinds
- Family Room
- Living Room
- Dining Room
- Storage
- Wood Flooring
Kitchen
- Range
- Microwave
- Dishwasher
Bedrooms and Bathrooms
- 2 Bedrooms
- 2 Potential Bedrooms
- 1 Full Bathroom
Laundry
- Laundry Room
- Dryer
- Washer
Parking
- 1 Parking Space
- Off Alley Parking
- Parking Included in Price
- Assigned Parking
Schools
- Cleveland Elementary School
Utilities
- Forced Air Heating and Cooling System
- Heating System Uses Natural Gas
- Lake Michigan Water
Additional Features
- Porch
- End Unit
Listing and Financial Details
- Homeowner Tax Exemptions
Community Details
Overview
- Association fees include water, insurance, exterior maintenance, lawn care, snow removal
- 5 Units
- Low-Rise Condominium
Amenities
- Building Patio
- Community Storage Space
Pet Policy
- Dogs and Cats Allowed
Security
- Fenced around community
Map
Home Values in the Area
Average Home Value in this Area
Tax History
| Year | Tax Paid | Tax Assessment Tax Assessment Total Assessment is a certain percentage of the fair market value that is determined by local assessors to be the total taxable value of land and additions on the property. | Land | Improvement |
|---|---|---|---|---|
| 2024 | $3,835 | $26,499 | $5,642 | $20,857 |
| 2023 | $3,835 | $22,000 | $4,550 | $17,450 |
| 2022 | $3,835 | $22,000 | $4,550 | $17,450 |
| 2021 | $4,438 | $21,999 | $4,549 | $17,450 |
| 2020 | $4,362 | $19,515 | $2,001 | $17,514 |
| 2019 | $4,381 | $21,731 | $2,001 | $19,730 |
| 2018 | $4,307 | $21,731 | $2,001 | $19,730 |
| 2017 | $3,359 | $15,551 | $1,819 | $13,732 |
| 2016 | $3,125 | $15,551 | $1,819 | $13,732 |
| 2015 | $2,860 | $15,551 | $1,819 | $13,732 |
| 2014 | $3,063 | $16,450 | $1,637 | $14,813 |
| 2013 | $3,003 | $16,450 | $1,637 | $14,813 |
Property History
| Date | Event | Price | Change | Sq Ft Price |
|---|---|---|---|---|
| 05/20/2025 05/20/25 | For Sale | $309,000 | +47.8% | $294 / Sq Ft |
| 04/02/2018 04/02/18 | Sold | $209,000 | 0.0% | -- |
| 01/25/2018 01/25/18 | Pending | -- | -- | -- |
| 01/22/2018 01/22/18 | For Sale | $209,000 | -- | -- |
Purchase History
| Date | Type | Sale Price | Title Company |
|---|---|---|---|
| Warranty Deed | $209,000 | Near North National Title | |
| Warranty Deed | $253,000 | Multiple |
Mortgage History
| Date | Status | Loan Amount | Loan Type |
|---|---|---|---|
| Open | $182,000 | New Conventional | |
| Previous Owner | $192,000 | Unknown | |
| Previous Owner | $200,000 | Fannie Mae Freddie Mac |
Similar Homes in Chicago, IL
Source: Midwest Real Estate Data (MRED)
MLS Number: 12371006
APN: 13-24-108-041-1004
- 3801 N Albany Ave
- 3756 N Whipple St
- 3938 N Troy St
- 3042 W Irving Park Rd
- 3628 N Albany Ave
- 3818 N Christiana Ave
- 4020 N Albany Ave Unit 3B
- 4020 N Albany Ave Unit A-G
- 3024 W Irving Park Rd Unit 1S
- 3675 N Elston Ave
- 3637 N Spaulding Ave Unit 205
- 4029 N Albany Ave
- 3809 N Kimball Ave
- 3709 N Elston Ave Unit 2
- 3653 W Barry Ave
- 3755 N Kimball Ave
- 3300 W Irving Park Rd Unit F4
- 3223 W Belle Plaine Ave
- 3113 N Kedzie Ave
- 3057 W Addison St
