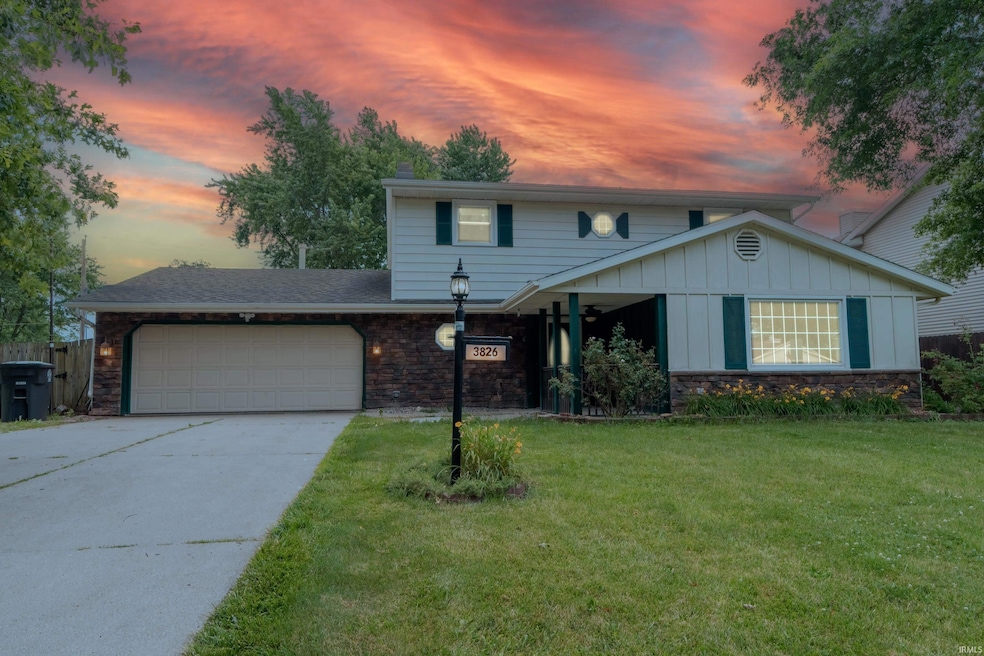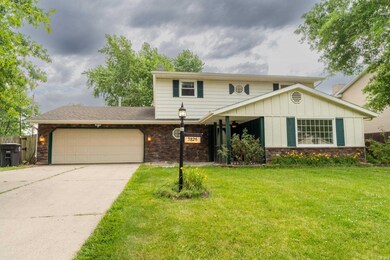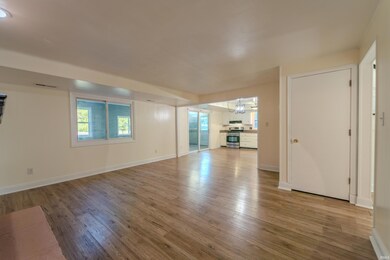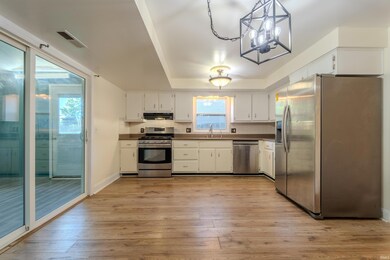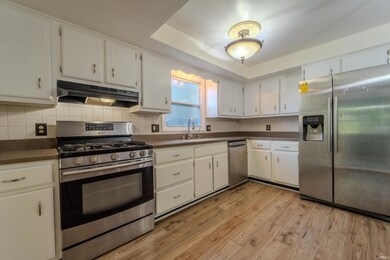
3826 Walden Run Fort Wayne, IN 46815
Oakhurst NeighborhoodHighlights
- 1 Fireplace
- Covered patio or porch
- 2 Car Attached Garage
- Stone Countertops
- Skylights
- En-Suite Primary Bedroom
About This Home
As of November 2024MOTIVATED SELLER. Price improvement and seller is offering up to $700.00 for Home warranty through Home Warranty Inc. Back on Market due no faults of seller. Welcome to the subdivision of Oakhurst. This house has 4 bedrooms and 2 Full bathrooms upstairs, it also have half bath with stand up shower in main floor. It has laundry room that is separate to minimize the sounds. It also has a dinning room for your gathering or family dining. There is a 20 by 12 feet room in the back that is currently 3 seasons room but with a little creative a/c and heating source, it can absolutely turn into a great living area. It also has skylight to have as much natural lights. NEW paints all arounds. Wood Fences for privacy and Two car garage. Also included a shed in the back for your storage. BRAND NEW CARPETS IN BEDROOMS.
Last Agent to Sell the Property
Dollens Appraisal Services, LLC Brokerage Email: francisthawn@kw.com Listed on: 06/16/2024
Home Details
Home Type
- Single Family
Est. Annual Taxes
- $2,537
Year Built
- Built in 1976
Lot Details
- 9,100 Sq Ft Lot
- Lot Dimensions are 78x130
- Wood Fence
- Level Lot
Parking
- 2 Car Attached Garage
- Driveway
Home Design
- Slab Foundation
- Shingle Roof
- Masonry Siding
- Masonry
- Vinyl Construction Material
Interior Spaces
- 1,888 Sq Ft Home
- 2-Story Property
- Skylights
- 1 Fireplace
- Screen For Fireplace
- Storm Doors
Kitchen
- Stone Countertops
- Disposal
Flooring
- Carpet
- Vinyl
Bedrooms and Bathrooms
- 4 Bedrooms
- En-Suite Primary Bedroom
Schools
- Glenwood Park Elementary School
- Lane Middle School
- Snider High School
Additional Features
- Covered patio or porch
- Suburban Location
- Forced Air Heating and Cooling System
Community Details
- Oakhurst Park Subdivision
Listing and Financial Details
- Assessor Parcel Number 02-08-28-256-006.000-072
- Seller Concessions Not Offered
Ownership History
Purchase Details
Home Financials for this Owner
Home Financials are based on the most recent Mortgage that was taken out on this home.Purchase Details
Home Financials for this Owner
Home Financials are based on the most recent Mortgage that was taken out on this home.Purchase Details
Home Financials for this Owner
Home Financials are based on the most recent Mortgage that was taken out on this home.Similar Homes in the area
Home Values in the Area
Average Home Value in this Area
Purchase History
| Date | Type | Sale Price | Title Company |
|---|---|---|---|
| Warranty Deed | -- | Partners Title Company | |
| Warranty Deed | $240,000 | Partners Title Company | |
| Deed | $124,900 | -- | |
| Deed | $124,900 | Meridian Title Corp. | |
| Warranty Deed | -- | Metropolitan Title Of In |
Mortgage History
| Date | Status | Loan Amount | Loan Type |
|---|---|---|---|
| Open | $240,000 | VA | |
| Closed | $240,000 | VA | |
| Previous Owner | $106,900 | New Conventional | |
| Previous Owner | $101,622 | FHA |
Property History
| Date | Event | Price | Change | Sq Ft Price |
|---|---|---|---|---|
| 11/29/2024 11/29/24 | Sold | $240,000 | +2.1% | $127 / Sq Ft |
| 10/27/2024 10/27/24 | Pending | -- | -- | -- |
| 10/18/2024 10/18/24 | Price Changed | $234,999 | -2.1% | $124 / Sq Ft |
| 10/07/2024 10/07/24 | Price Changed | $239,999 | -2.0% | $127 / Sq Ft |
| 09/30/2024 09/30/24 | Price Changed | $244,999 | -2.0% | $130 / Sq Ft |
| 09/23/2024 09/23/24 | Price Changed | $249,999 | -2.0% | $132 / Sq Ft |
| 08/22/2024 08/22/24 | Price Changed | $255,000 | -1.9% | $135 / Sq Ft |
| 06/16/2024 06/16/24 | For Sale | $259,999 | +151.2% | $138 / Sq Ft |
| 11/30/2015 11/30/15 | Sold | $103,500 | -1.3% | $55 / Sq Ft |
| 10/27/2015 10/27/15 | Pending | -- | -- | -- |
| 10/16/2015 10/16/15 | For Sale | $104,900 | -- | $56 / Sq Ft |
Tax History Compared to Growth
Tax History
| Year | Tax Paid | Tax Assessment Tax Assessment Total Assessment is a certain percentage of the fair market value that is determined by local assessors to be the total taxable value of land and additions on the property. | Land | Improvement |
|---|---|---|---|---|
| 2024 | $2,538 | $224,400 | $23,600 | $200,800 |
| 2023 | $2,538 | $223,600 | $23,600 | $200,000 |
| 2022 | $2,286 | $203,800 | $23,600 | $180,200 |
| 2021 | $1,823 | $164,400 | $19,300 | $145,100 |
| 2020 | $1,855 | $170,700 | $19,300 | $151,400 |
| 2019 | $1,608 | $149,300 | $19,300 | $130,000 |
| 2018 | $1,362 | $126,600 | $19,300 | $107,300 |
| 2017 | $1,247 | $115,600 | $19,300 | $96,300 |
| 2016 | $1,073 | $103,900 | $19,300 | $84,600 |
| 2014 | $1,095 | $106,800 | $19,300 | $87,500 |
| 2013 | $1,028 | $103,300 | $19,300 | $84,000 |
Agents Affiliated with this Home
-
Francis Thawn

Seller's Agent in 2024
Francis Thawn
Dollens Appraisal Services, LLC
(260) 458-7813
1 in this area
36 Total Sales
-
Dominick Parsons

Buyer's Agent in 2024
Dominick Parsons
Uptown Realty Group
(260) 271-9601
1 in this area
100 Total Sales
-
Lori Mills

Seller's Agent in 2015
Lori Mills
CENTURY 21 Bradley Realty, Inc
(260) 385-4092
72 Total Sales
-

Buyer's Agent in 2015
Kevin Fry
CENTURY 21 Bradley Realty, Inc
Map
Source: Indiana Regional MLS
MLS Number: 202422009
APN: 02-08-28-256-006.000-072
- 5434 Lawford Ln
- 3713 Well Meadow Place
- 4004 Darwood Dr
- 5433 Hewitt Ln
- 3935 Willshire Ct
- 4031 Hedwig Dr
- 3609 Delray Dr
- 4328 Oakhurst Dr
- 6023 Birchdale Dr
- 7286 Starks (Lot 11) Blvd
- 7342 Starks (Lot 8) Blvd
- 5040 Stellhorn Rd
- 5410 Butterfield Dr
- 3311 Jonquil Dr
- 5205 Tunbridge Crossing
- 4612 Trier Rd
- 2801 Old Willow Place
- 4920 Desoto Dr
- 6028 Manchester Dr
- 2522 Kingston Point
