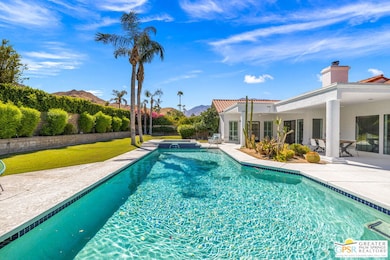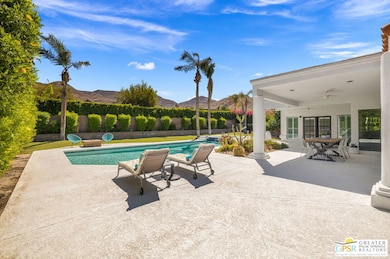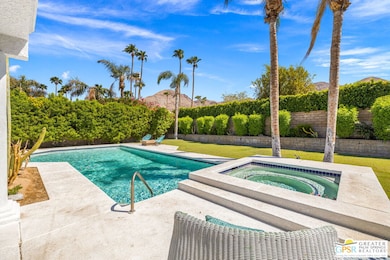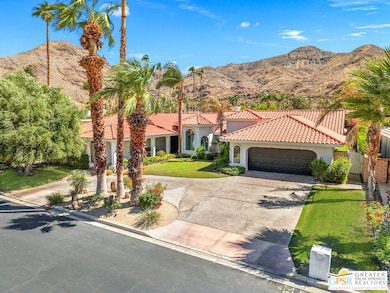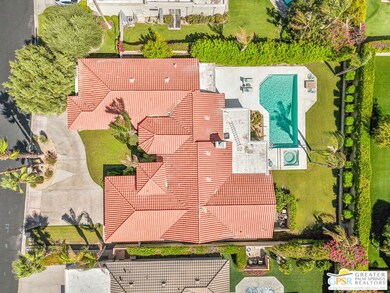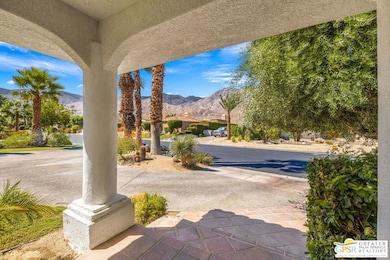
38262 Maracaibo Cir W Palm Springs, CA 92264
Andreas Hills NeighborhoodEstimated payment $10,483/month
Highlights
- Popular Property
- Heated In Ground Pool
- Panoramic View
- Palm Springs High School Rated A-
- Gourmet Kitchen
- Gated Community
About This Home
A MUST SEE framed by SWEEPING VIEWS in South Palm Springs, this stunning home in Parc Andreas welcomes you past the gates and up a grand circular drive, where dramatic mountain vistas steal the show from the coveted West side of the community. Step through the architectural colonnade and double doors into a home filled with soaring ceilings, wood plank flooring, and stylish finishes throughout. Multiple living areas include a sunken living room that flows seamlessly into formal dining and a family room with a cozy fireplace, wet bar, and beverage fridge ideal for entertaining or relaxing. The chef's kitchen impresses with a walk-in pantry, counter seating, and breakfast nook, while a nearby powder bath, spacious laundry room, and direct access to an oversized 4-CAR garage add everyday convenience. The ultra-private backyard is your own resort-style retreat, complete with a sparkling pool, spa, and covered patio for year-round enjoyment. The well-designed floor plan offers excellent bedroom separation, with the Primary Suite featuring a retreat space, pool access, dual vanities, a walk-in shower, separate soaking tub, and an abundance of closet space including three walk-ins. Guest Bedroom Two enjoys an ensuite bath with sleek finishes, while Guest Bedroom Three opens directly to the pool and includes its own bathroom with garden access. With easy access to top hiking trails like Murray Canyon and just minutes from the best of Downtown Palm Springs, this home is built for the ultimate desert lifestyle take the Matterport VIRTUAL TOUR to experience it for yourself!
Home Details
Home Type
- Single Family
Est. Annual Taxes
- $8,793
Year Built
- Built in 1991
Lot Details
- 0.35 Acre Lot
- West Facing Home
- Fenced Yard
- Wrought Iron Fence
- Block Wall Fence
- Drip System Landscaping
- Sprinklers on Timer
- Lawn
- Property is zoned W2
HOA Fees
- $224 Monthly HOA Fees
Parking
- 4 Car Direct Access Garage
- Tandem Parking
- Circular Driveway
- Guest Parking
Property Views
- Panoramic
- Canyon
- Mountain
- Desert
- Pool
Home Design
- Contemporary Architecture
- Slab Foundation
- Stucco
Interior Spaces
- 3,578 Sq Ft Home
- 1-Story Property
- Wet Bar
- Built-In Features
- Beamed Ceilings
- High Ceiling
- Ceiling Fan
- Recessed Lighting
- Plantation Shutters
- Custom Window Coverings
- Double Door Entry
- French Doors
- Living Room with Fireplace
- Formal Dining Room
- Utility Room
- Center Hall
Kitchen
- Gourmet Kitchen
- Breakfast Area or Nook
- Open to Family Room
- Breakfast Bar
- Walk-In Pantry
- Oven
- Gas Cooktop
- Water Line To Refrigerator
- Dishwasher
- Kitchen Island
- Disposal
Flooring
- Wood
- Tile
Bedrooms and Bathrooms
- 3 Bedrooms
- Walk-In Closet
- Powder Room
- Double Vanity
- Bathtub with Shower
- Linen Closet In Bathroom
Laundry
- Laundry Room
- Dryer
- Washer
Home Security
- Security System Owned
- Carbon Monoxide Detectors
- Fire and Smoke Detector
Pool
- Heated In Ground Pool
- Heated Spa
- Gunite Pool
- Waterfall Pool Feature
- Fence Around Pool
- Pool Tile
Outdoor Features
- Covered patio or porch
Utilities
- Forced Air Zoned Heating and Cooling System
- Vented Exhaust Fan
- Underground Utilities
- Property is located within a water district
- Water Heater
- Cable TV Available
Listing and Financial Details
- Assessor Parcel Number 009-609-295
Community Details
Overview
- Desert Resort Management Association
Recreation
- Tennis Courts
Security
- Gated Community
Map
Home Values in the Area
Average Home Value in this Area
Tax History
| Year | Tax Paid | Tax Assessment Tax Assessment Total Assessment is a certain percentage of the fair market value that is determined by local assessors to be the total taxable value of land and additions on the property. | Land | Improvement |
|---|---|---|---|---|
| 2023 | $8,793 | $694,255 | $173,272 | $520,983 |
| 2022 | $8,793 | $680,643 | $169,875 | $510,768 |
| 2021 | $8,611 | $667,298 | $166,545 | $500,753 |
| 2020 | $8,212 | $660,457 | $164,838 | $495,619 |
| 2019 | $8,067 | $647,507 | $161,606 | $485,901 |
| 2018 | $7,912 | $634,812 | $158,438 | $476,374 |
| 2017 | $7,794 | $622,366 | $155,332 | $467,034 |
| 2016 | $7,560 | $610,164 | $152,287 | $457,877 |
| 2015 | $8,033 | $663,233 | $188,059 | $475,174 |
| 2014 | $7,968 | $650,243 | $184,376 | $465,867 |
Property History
| Date | Event | Price | Change | Sq Ft Price |
|---|---|---|---|---|
| 05/21/2025 05/21/25 | For Sale | $1,795,000 | +227.0% | $502 / Sq Ft |
| 06/18/2015 06/18/15 | Sold | $549,000 | 0.0% | $153 / Sq Ft |
| 05/14/2015 05/14/15 | Pending | -- | -- | -- |
| 05/07/2015 05/07/15 | For Sale | $549,000 | -- | $153 / Sq Ft |
Purchase History
| Date | Type | Sale Price | Title Company |
|---|---|---|---|
| Interfamily Deed Transfer | -- | First American Title Company |
Mortgage History
| Date | Status | Loan Amount | Loan Type |
|---|---|---|---|
| Closed | $385,000 | Unknown |
Similar Homes in Palm Springs, CA
Source: The MLS
MLS Number: 25541967PS
APN: 009-609-295
- 38224 Maracaibo Cir W
- 3410 E Bogert Trail
- 3520 E Bogert Trail
- 64930 Montevideo Way
- 3330 Andreas Hills Dr
- 3572 E Bogert Trail
- 3507 Andreas Hills Dr
- 3522 E Bogert Trail
- 38820 Maracaibo Cir
- 3192 E Bogert Trail
- 1740 Pinnacle Point
- 38162 Via Roberta
- 3172 E Bogert Trail
- 1441 E Bogert Trail
- 64505 Via Amante
- 900 Dogwood Cir E
- 64395 Via Risso
- 775 Dogwood Cir W
- 3752 E Bogert Trail
- 3088 Linea Terrace

