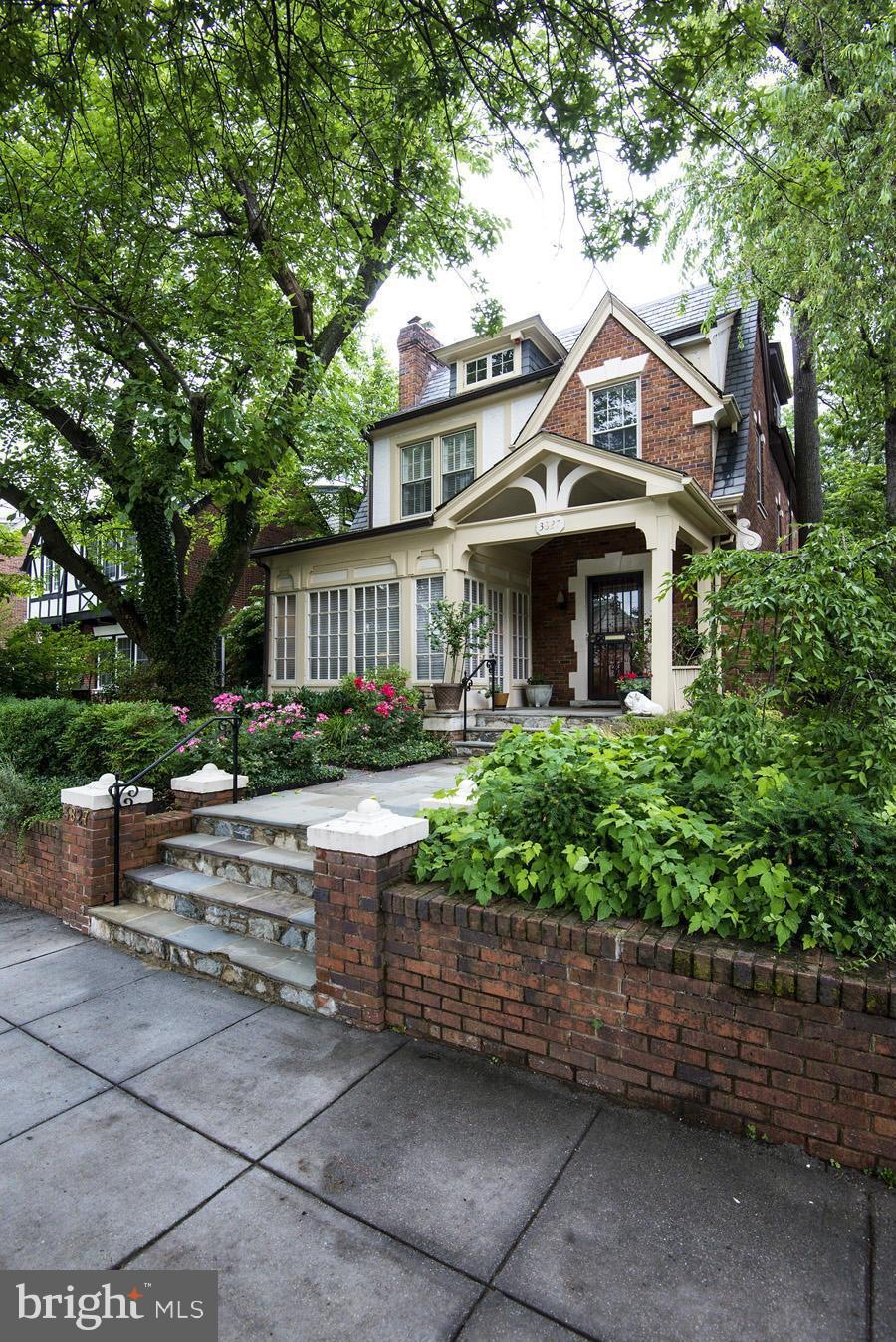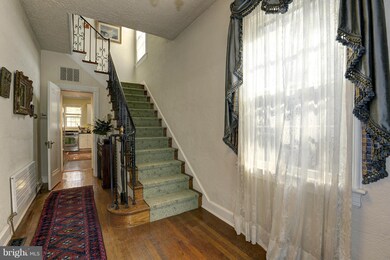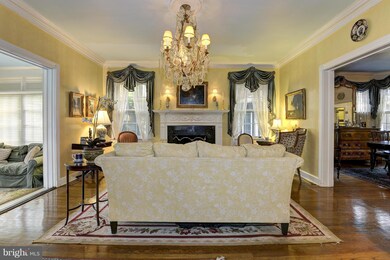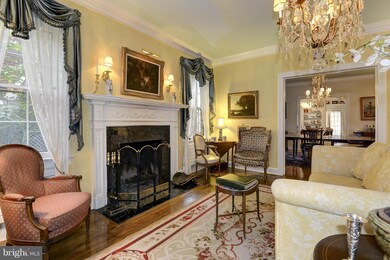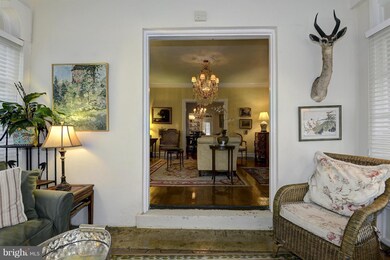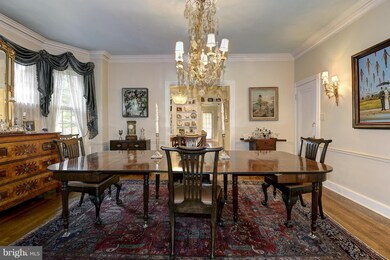
3827 Cathedral Ave NW Washington, DC 20016
Cathedral Heights NeighborhoodEstimated Value: $1,445,000 - $2,200,000
Highlights
- Gourmet Kitchen
- Deck
- Tudor Architecture
- Eaton Elementary School Rated A
- Traditional Floor Plan
- 4-minute walk to Bryce Park
About This Home
As of July 2014NEW PRICE!!!!!!!! 1927 Tudor is in the Observatory/Cathedral Hghts.Close to Georgetown&Downtown with easy access to Virginia.Elegant receiving rooms,gracious large Dining Rm,Breakfast Rm,Solarium,Fam/Guest Rm on main floor.Upper floors have 5 additional Bdrms,& 3 full baths Many original details, tall ceilings,2 off-street parking+2 CAR GARAGE!
Last Agent to Sell the Property
TTR Sotheby's International Realty Listed on: 06/12/2014

Home Details
Home Type
- Single Family
Est. Annual Taxes
- $9,672
Year Built
- Built in 1927
Lot Details
- 4,108 Sq Ft Lot
- South Facing Home
- Sprinkler System
- Property is in very good condition
Parking
- 2 Car Attached Garage
- Garage Door Opener
- Off-Street Parking
Home Design
- Tudor Architecture
- Brick Exterior Construction
- Wood Siding
- Stucco
Interior Spaces
- Property has 3 Levels
- Traditional Floor Plan
- 2 Fireplaces
- Family Room
- Living Room
- Dining Room
- Game Room
- Sun or Florida Room
Kitchen
- Gourmet Kitchen
- Breakfast Room
- Double Oven
- Gas Oven or Range
- Stove
- Microwave
- Dishwasher
- Upgraded Countertops
- Disposal
Bedrooms and Bathrooms
- 6 Bedrooms | 1 Main Level Bedroom
- En-Suite Primary Bedroom
- En-Suite Bathroom
Laundry
- Laundry Room
- Dryer
- Washer
Basement
- Basement Fills Entire Space Under The House
- Connecting Stairway
- Rear Basement Entry
Outdoor Features
- Deck
- Patio
- Terrace
Utilities
- Zoned Heating and Cooling
- Radiator
- Natural Gas Water Heater
Community Details
- No Home Owners Association
- Observatory Circle Subdivision
Listing and Financial Details
- Tax Lot 74
- Assessor Parcel Number 1815//0074
Ownership History
Purchase Details
Home Financials for this Owner
Home Financials are based on the most recent Mortgage that was taken out on this home.Purchase Details
Home Financials for this Owner
Home Financials are based on the most recent Mortgage that was taken out on this home.Purchase Details
Purchase Details
Home Financials for this Owner
Home Financials are based on the most recent Mortgage that was taken out on this home.Similar Homes in Washington, DC
Home Values in the Area
Average Home Value in this Area
Purchase History
| Date | Buyer | Sale Price | Title Company |
|---|---|---|---|
| Guardia Luis | -- | -- | |
| Foster C Allen | $1,120,000 | -- | |
| Korn David | $1,099,000 | -- | |
| Rezlaff Barbara A | $750,000 | -- |
Mortgage History
| Date | Status | Borrower | Loan Amount |
|---|---|---|---|
| Open | Guardia Luis | $832,000 | |
| Closed | Guardia Luis | $850,000 | |
| Closed | Guardia Luis | $850,000 | |
| Closed | Guardia Luis | $850,000 | |
| Closed | Foster C Allen | $725,000 | |
| Previous Owner | Foster C Allen | $729,750 | |
| Previous Owner | Rezlaff Barbara A | $500,000 |
Property History
| Date | Event | Price | Change | Sq Ft Price |
|---|---|---|---|---|
| 07/18/2014 07/18/14 | Sold | $1,275,000 | -1.5% | $471 / Sq Ft |
| 06/30/2014 06/30/14 | Pending | -- | -- | -- |
| 06/29/2014 06/29/14 | Price Changed | $1,295,000 | -4.1% | $478 / Sq Ft |
| 06/12/2014 06/12/14 | For Sale | $1,350,000 | -- | $499 / Sq Ft |
Tax History Compared to Growth
Tax History
| Year | Tax Paid | Tax Assessment Tax Assessment Total Assessment is a certain percentage of the fair market value that is determined by local assessors to be the total taxable value of land and additions on the property. | Land | Improvement |
|---|---|---|---|---|
| 2024 | $12,850 | $1,598,780 | $798,800 | $799,980 |
| 2023 | $12,560 | $1,561,670 | $769,800 | $791,870 |
| 2022 | $12,210 | $1,515,210 | $766,270 | $748,940 |
| 2021 | $11,155 | $1,388,670 | $747,040 | $641,630 |
| 2020 | $11,094 | $1,380,880 | $743,590 | $637,290 |
| 2019 | $10,948 | $1,362,810 | $706,620 | $656,190 |
| 2018 | $10,711 | $1,333,520 | $0 | $0 |
| 2017 | $10,227 | $1,275,590 | $0 | $0 |
| 2016 | $9,891 | $1,235,300 | $0 | $0 |
| 2015 | $9,577 | $1,198,090 | $0 | $0 |
| 2014 | $8,990 | $1,127,860 | $0 | $0 |
Agents Affiliated with this Home
-
Stephen Vardas
S
Seller's Agent in 2014
Stephen Vardas
TTR Sotheby's International Realty
(202) 744-0411
5 Total Sales
-
Margot Wilson

Buyer's Agent in 2014
Margot Wilson
Washington Fine Properties, LLC
(202) 549-2100
12 in this area
98 Total Sales
Map
Source: Bright MLS
MLS Number: 1003047706
APN: 1815-0074
- 3818 Klingle Place NW
- 2942 Bellevue Terrace NW
- 3721 Massachusetts Ave NW
- 3901 Cathedral Ave NW Unit 419
- 3901 Cathedral Ave NW Unit 620
- 3010 Wisconsin Ave NW Unit 310
- 2915 38th St NW
- 3024 Wisconsin Ave NW Unit 208
- 3900 Cathedral Ave NW Unit 411A
- 3900 Cathedral Ave NW Unit 301A
- 3100 Wisconsin Ave NW Unit B5
- 3114 Wisconsin Ave NW Unit 804
- 3130 38th St NW
- 2828 Wisconsin Ave NW Unit 314
- 4000 Cathedral Ave NW Unit 516B
- 4000 Cathedral Ave NW Unit 435-436-437B
- 4000 Cathedral Ave NW Unit 218B
- 4000 Cathedral Ave NW Unit 706B
- 4000 Cathedral Ave NW Unit 248B
- 4000 Cathedral Ave NW Unit 749B
- 3827 Cathedral Ave NW
- 3825 Cathedral Ave NW
- 3829 Cathedral Ave NW
- 3823 Cathedral Ave NW
- 3831 Cathedral Ave NW
- 3821 Cathedral Ave NW
- 3812 Klingle Place NW
- 3810 Klingle Place NW
- 3814 Klingle Place NW
- 3808 Klingle Place NW
- 3816 Klingle Place NW
- 3819 Cathedral Ave NW
- 3806 Klingle Place NW
- 3833 Cathedral Ave NW
- 3817 Cathedral Ave NW Unit GARDEN APARTMENT
- 3817 Cathedral Ave NW
- 3804 Klingle Place NW
- 3820 Klingle Place NW
- 3835 Cathedral Ave NW
- 3802 Klingle Place NW
