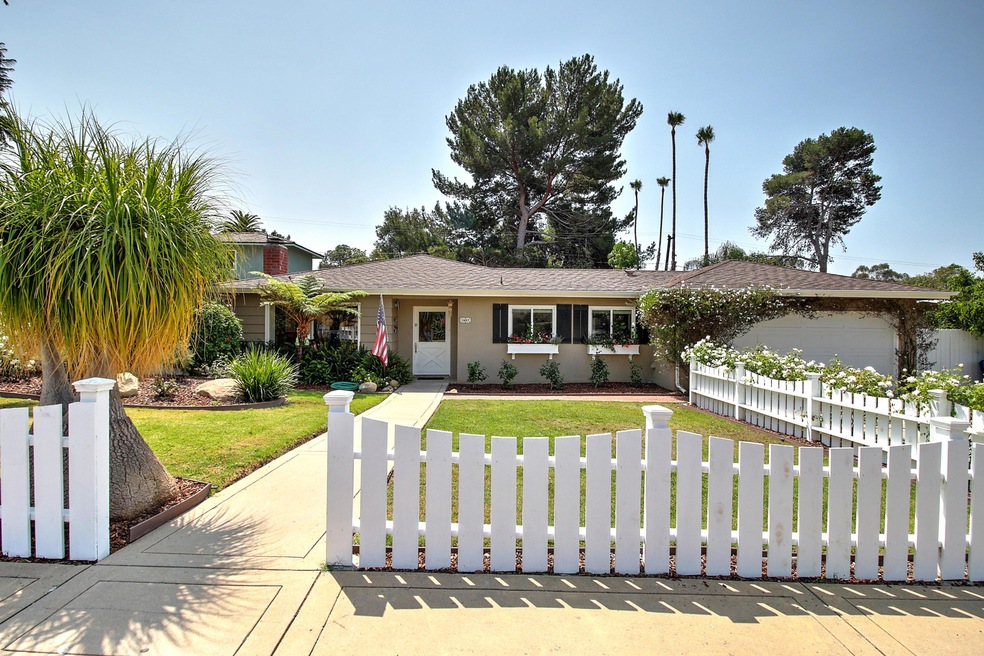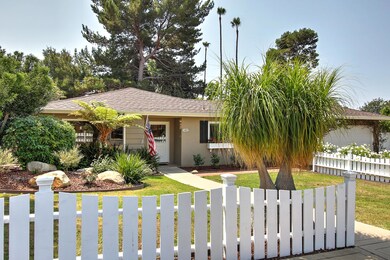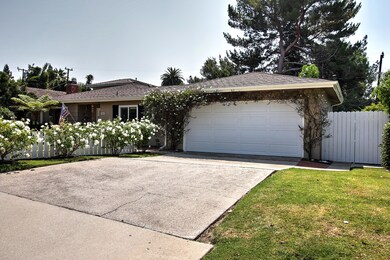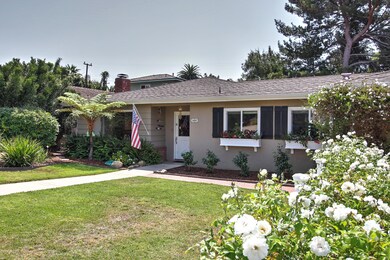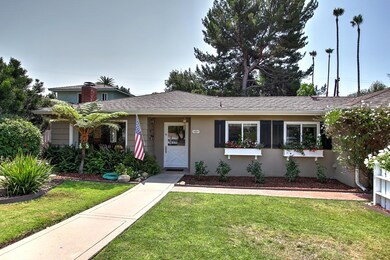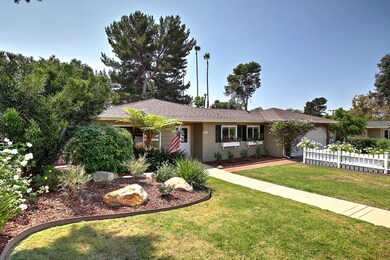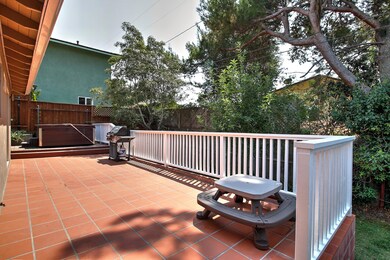
3827 Connie Way Santa Barbara, CA 93110
Hope NeighborhoodHighlights
- Updated Kitchen
- Fruit Trees
- Deck
- La Colina Junior High School Rated A
- Mountain View
- Wood Burning Stove
About This Home
As of October 2016Home Sweet Home! Enjoy fabulous light filled, spacious, open plan living spaces in this beautifully remodeled 3 bedroom, 2 bathroom cottage style home. A wide open living room with a bay window, built-ins and gas logs fireplace is the perfect place to relax. The kitchen has been wonderfully remodeled with butcher block counters, stainless steel appliances, tile backsplash and roomy breakfast bar and roomy breakfast bar and it opens to the large dining room for easy entertaining. Kick back in the oversized master suite which has an extremely generous sitting room area and accesses the patio through sliding glass doors. Enjoy fantastic indoor/outdoor living by stepping from the ample family room with it's second fireplace to the massive wrap around tiled patio with pergola and deck. Flooring in the living areas is gorgeous hand scraped maple and the updated bathrooms have elegant travertine. Over $90,000 upgrades, including extensive landscaping, central AC and built-ins galore have been made by sellers to this already stunning home - see attached list.
Priced to sell, located in the Monte Vista school district, on a peaceful cul-de-sac with stunning mountain views this home is one you won't want to miss out on!
Last Agent to Sell the Property
Leanne Wood
Village Properties Listed on: 08/25/2016
Last Buyer's Agent
Betsy Zwick
Coldwell Banker Realty
Home Details
Home Type
- Single Family
Est. Annual Taxes
- $14,883
Year Built
- Built in 1961
Lot Details
- 7,841 Sq Ft Lot
- Lot Dimensions are 105x76x105x76
- Cul-De-Sac
- Back Yard Fenced
- Level Lot
- Irrigation
- Fruit Trees
- Lawn
- Property is in excellent condition
- Property is zoned R-3
Parking
- Direct Access Garage
Home Design
- Cottage
- Composition Roof
- Wood Siding
- Stucco
Interior Spaces
- 1,933 Sq Ft Home
- 1-Story Property
- Ceiling Fan
- Multiple Fireplaces
- Wood Burning Stove
- Gas Fireplace
- Family Room with Fireplace
- Living Room with Fireplace
- Dining Area
- Mountain Views
Kitchen
- Updated Kitchen
- Breakfast Bar
- Built-In Double Oven
- Built-In Range
- Microwave
- Dishwasher
- Disposal
Flooring
- Wood
- Carpet
Bedrooms and Bathrooms
- 3 Bedrooms
- Remodeled Bathroom
- 2 Full Bathrooms
Laundry
- Laundry in Garage
- Dryer
- Washer
Outdoor Features
- Deck
- Patio
Location
- Property is near public transit
- Property is near schools
- Property is near a bus stop
- City Lot
Schools
- Monte Vista Elementary School
- Lacolina Middle School
- S.B. Sr. High School
Utilities
- Central Air
- Heating Available
- Tankless Water Heater
Community Details
- 15 San Roque Subdivision
Listing and Financial Details
- Exclusions: Portable Spa
- Assessor Parcel Number 057-113-018
Ownership History
Purchase Details
Home Financials for this Owner
Home Financials are based on the most recent Mortgage that was taken out on this home.Purchase Details
Home Financials for this Owner
Home Financials are based on the most recent Mortgage that was taken out on this home.Purchase Details
Home Financials for this Owner
Home Financials are based on the most recent Mortgage that was taken out on this home.Purchase Details
Home Financials for this Owner
Home Financials are based on the most recent Mortgage that was taken out on this home.Purchase Details
Purchase Details
Home Financials for this Owner
Home Financials are based on the most recent Mortgage that was taken out on this home.Purchase Details
Purchase Details
Home Financials for this Owner
Home Financials are based on the most recent Mortgage that was taken out on this home.Purchase Details
Purchase Details
Home Financials for this Owner
Home Financials are based on the most recent Mortgage that was taken out on this home.Purchase Details
Home Financials for this Owner
Home Financials are based on the most recent Mortgage that was taken out on this home.Similar Homes in Santa Barbara, CA
Home Values in the Area
Average Home Value in this Area
Purchase History
| Date | Type | Sale Price | Title Company |
|---|---|---|---|
| Grant Deed | $1,220,000 | Chicago Title Company | |
| Interfamily Deed Transfer | -- | Chicago Title Company | |
| Grant Deed | -- | First American Title Company | |
| Interfamily Deed Transfer | -- | First American Title Company | |
| Interfamily Deed Transfer | -- | None Available | |
| Grant Deed | $850,000 | First American Title Company | |
| Interfamily Deed Transfer | -- | First American Title Company | |
| Interfamily Deed Transfer | -- | Stewart Title Of Ca Inc | |
| Interfamily Deed Transfer | -- | Stewart Title Of Ca Inc | |
| Interfamily Deed Transfer | -- | Stewart Title Of Ca Inc | |
| Interfamily Deed Transfer | -- | Stewart Title | |
| Interfamily Deed Transfer | -- | First American Title | |
| Grant Deed | $585,000 | First American Title Co |
Mortgage History
| Date | Status | Loan Amount | Loan Type |
|---|---|---|---|
| Open | $867,000 | New Conventional | |
| Closed | $976,000 | Adjustable Rate Mortgage/ARM | |
| Previous Owner | $601,979 | Adjustable Rate Mortgage/ARM | |
| Previous Owner | $504,500 | New Conventional | |
| Previous Owner | $131,000 | New Conventional | |
| Previous Owner | $636,000 | Purchase Money Mortgage | |
| Previous Owner | $643,000 | Unknown | |
| Previous Owner | $100,000 | Unknown | |
| Previous Owner | $110,000 | Stand Alone Second | |
| Previous Owner | $468,000 | Balloon | |
| Closed | $200,000 | No Value Available |
Property History
| Date | Event | Price | Change | Sq Ft Price |
|---|---|---|---|---|
| 08/11/2022 08/11/22 | Rented | $5,500 | 0.0% | -- |
| 08/11/2022 08/11/22 | Off Market | $5,500 | -- | -- |
| 07/31/2022 07/31/22 | Price Changed | $5,500 | -19.1% | $3 / Sq Ft |
| 05/19/2022 05/19/22 | For Rent | $6,800 | 0.0% | -- |
| 10/24/2016 10/24/16 | Sold | $1,220,000 | -1.5% | $631 / Sq Ft |
| 09/08/2016 09/08/16 | Pending | -- | -- | -- |
| 08/25/2016 08/25/16 | For Sale | $1,239,000 | -- | $641 / Sq Ft |
Tax History Compared to Growth
Tax History
| Year | Tax Paid | Tax Assessment Tax Assessment Total Assessment is a certain percentage of the fair market value that is determined by local assessors to be the total taxable value of land and additions on the property. | Land | Improvement |
|---|---|---|---|---|
| 2023 | $14,883 | $1,360,928 | $780,861 | $580,067 |
| 2022 | $14,358 | $1,334,244 | $765,550 | $568,694 |
| 2021 | $13,840 | $1,308,084 | $750,540 | $557,544 |
| 2020 | $13,693 | $1,294,673 | $742,845 | $551,828 |
| 2019 | $13,287 | $1,269,288 | $728,280 | $541,008 |
| 2018 | $13,099 | $1,244,400 | $714,000 | $530,400 |
| 2017 | $12,803 | $1,220,000 | $700,000 | $520,000 |
| 2016 | $9,371 | $901,881 | $583,570 | $318,311 |
| 2014 | $9,124 | $870,935 | $563,546 | $307,389 |
Agents Affiliated with this Home
-
Andy Alexander

Seller's Agent in 2022
Andy Alexander
Lemon Tree Management, INC
(805) 722-2531
17 Total Sales
-
L
Seller's Agent in 2016
Leanne Wood
Village Properties
-
B
Buyer's Agent in 2016
Betsy Zwick
Coldwell Banker Realty
-
Betsy Jones Zwick
B
Buyer's Agent in 2016
Betsy Jones Zwick
Sotheby's International Realty
(805) 452-5501
8 Total Sales
Map
Source: Santa Barbara Multiple Listing Service
MLS Number: 16-2850
APN: 057-113-018
- 3855 Calle Cita
- 3807 White Rose Ln
- 533 N La Cumbre Rd
- 3891 Sunset Rd
- 3933 Foothill Rd
- 3726 State St Unit 203
- 3919 Antone Rd
- 3736 State St Unit 109
- 3639 San Remo Dr Unit 4
- 3791 State St Unit A
- 60 El Arco Dr
- 979 Debra Dr
- 17 La Lita Ln
- 815 Cieneguitas Rd
- 246 Calle Esperanza
- 4128 Via Andorra Unit A
- 4025 State St Unit 36
- 3708 Greggory Way Unit 1
- 3756 Foothill (Private Lane) Rd
- 340 Old Mill Rd Unit 205
