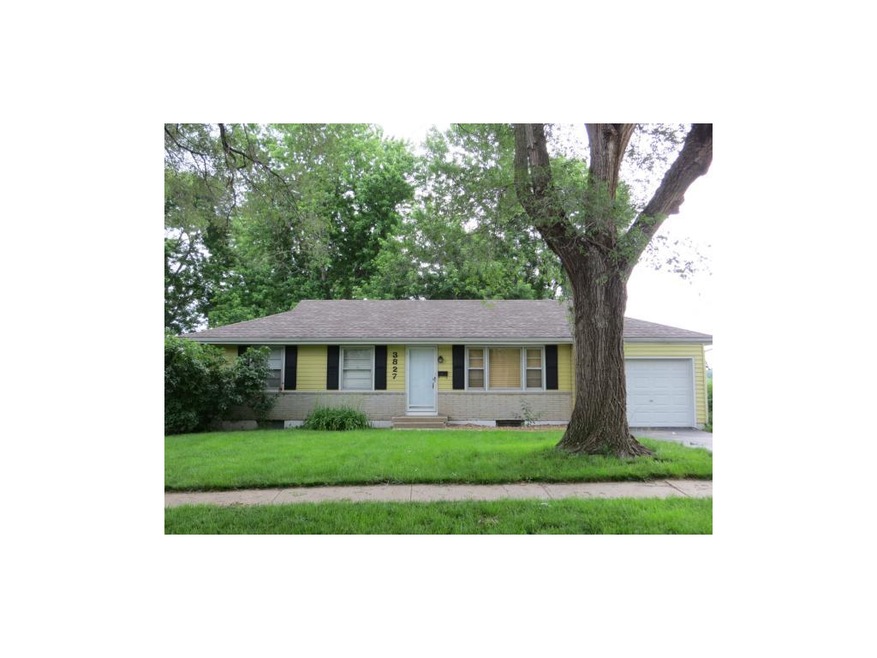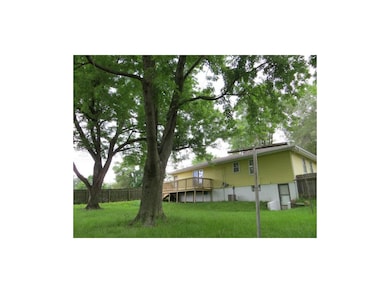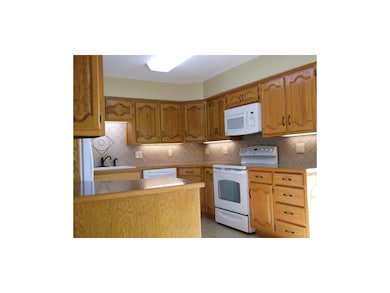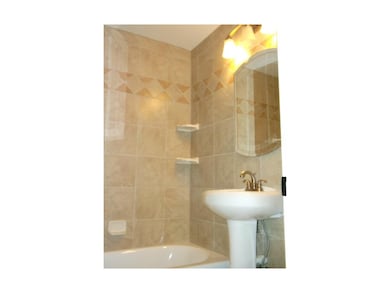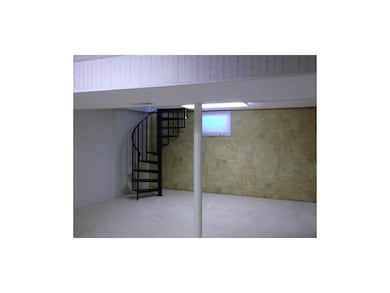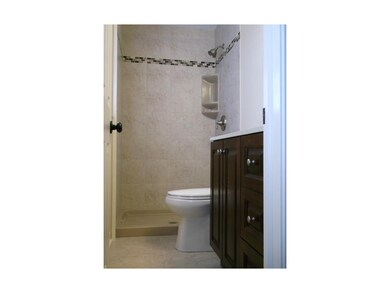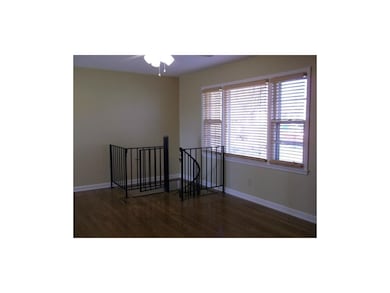
3827 N Denver Ave Kansas City, MO 64117
Chouteau Estates NeighborhoodHighlights
- Deck
- Vaulted Ceiling
- Wood Flooring
- Recreation Room
- Ranch Style House
- Granite Countertops
About This Home
As of August 2020BACK ON MARKET - buyer financing fell through. COMPLETELY REMODELED, NEW kitchen w/all new appliances,composite sink w/bronze fixtures, NEW counters w/lights, NEW baths w/tile floors, full bath in master bedroom, NEW electrical, NEW plumbing, 3 yr roof, NEW Hot water heater, REFINISHED hardwoods, FINISHED BASEMENT w/optional 4th bedroom w/ 1/2 bath NEW lighting, NEW paneled doors, ceiling fans in every bedroom, restored deck, fenced in back yard
Last Agent to Sell the Property
Platinum Realty LLC License #2007021820 Listed on: 04/05/2013

Last Buyer's Agent
Christina Gage
Platinum Realty LLC License #2002022850
Home Details
Home Type
- Single Family
Est. Annual Taxes
- $1,419
Year Built
- Built in 1960
Lot Details
- Side Green Space
- Privacy Fence
- Wood Fence
- Aluminum or Metal Fence
Parking
- 1 Car Attached Garage
- Front Facing Garage
Home Design
- Ranch Style House
- Traditional Architecture
- Composition Roof
- Metal Siding
Interior Spaces
- Wet Bar: Vinyl, Ceramic Tiles, Shower Only, Carpet, Shades/Blinds, Ceiling Fan(s), Hardwood, Built-in Features, Laminate Counters
- Built-In Features: Vinyl, Ceramic Tiles, Shower Only, Carpet, Shades/Blinds, Ceiling Fan(s), Hardwood, Built-in Features, Laminate Counters
- Vaulted Ceiling
- Ceiling Fan: Vinyl, Ceramic Tiles, Shower Only, Carpet, Shades/Blinds, Ceiling Fan(s), Hardwood, Built-in Features, Laminate Counters
- Skylights
- Fireplace
- Shades
- Plantation Shutters
- Drapes & Rods
- Recreation Room
- Workshop
Kitchen
- Eat-In Kitchen
- Electric Oven or Range
- Dishwasher
- Granite Countertops
- Laminate Countertops
- Disposal
Flooring
- Wood
- Wall to Wall Carpet
- Linoleum
- Laminate
- Stone
- Ceramic Tile
- Luxury Vinyl Plank Tile
- Luxury Vinyl Tile
Bedrooms and Bathrooms
- 3 Bedrooms
- Cedar Closet: Vinyl, Ceramic Tiles, Shower Only, Carpet, Shades/Blinds, Ceiling Fan(s), Hardwood, Built-in Features, Laminate Counters
- Walk-In Closet: Vinyl, Ceramic Tiles, Shower Only, Carpet, Shades/Blinds, Ceiling Fan(s), Hardwood, Built-in Features, Laminate Counters
- Double Vanity
- Vinyl
Finished Basement
- Walk-Out Basement
- Laundry in Basement
Outdoor Features
- Deck
- Enclosed Patio or Porch
Location
- City Lot
Schools
- Topping Elementary School
- Winnetonka High School
Utilities
- Central Air
- Heating System Uses Natural Gas
Community Details
- Association fees include no amenities
- Holiday Hills Subdivision
Listing and Financial Details
- Assessor Parcel Number 18-116-00-06-8.00
Ownership History
Purchase Details
Home Financials for this Owner
Home Financials are based on the most recent Mortgage that was taken out on this home.Purchase Details
Home Financials for this Owner
Home Financials are based on the most recent Mortgage that was taken out on this home.Purchase Details
Home Financials for this Owner
Home Financials are based on the most recent Mortgage that was taken out on this home.Purchase Details
Purchase Details
Home Financials for this Owner
Home Financials are based on the most recent Mortgage that was taken out on this home.Similar Homes in Kansas City, MO
Home Values in the Area
Average Home Value in this Area
Purchase History
| Date | Type | Sale Price | Title Company |
|---|---|---|---|
| Warranty Deed | -- | Alliance Title | |
| Warranty Deed | -- | Thomson Affinity Title Llc | |
| Special Warranty Deed | -- | Stewart Title | |
| Trustee Deed | $67,394 | None Available | |
| Interfamily Deed Transfer | -- | -- |
Mortgage History
| Date | Status | Loan Amount | Loan Type |
|---|---|---|---|
| Previous Owner | $29,575 | FHA | |
| Previous Owner | $107,957 | FHA | |
| Previous Owner | $101,000 | Purchase Money Mortgage |
Property History
| Date | Event | Price | Change | Sq Ft Price |
|---|---|---|---|---|
| 08/20/2020 08/20/20 | Sold | -- | -- | -- |
| 07/16/2020 07/16/20 | Pending | -- | -- | -- |
| 07/12/2020 07/12/20 | For Sale | $177,500 | +54.5% | $95 / Sq Ft |
| 10/30/2013 10/30/13 | Sold | -- | -- | -- |
| 09/13/2013 09/13/13 | Pending | -- | -- | -- |
| 04/05/2013 04/05/13 | For Sale | $114,900 | +188.0% | -- |
| 02/23/2012 02/23/12 | Sold | -- | -- | -- |
| 02/16/2012 02/16/12 | Pending | -- | -- | -- |
| 01/30/2012 01/30/12 | For Sale | $39,900 | -- | -- |
Tax History Compared to Growth
Tax History
| Year | Tax Paid | Tax Assessment Tax Assessment Total Assessment is a certain percentage of the fair market value that is determined by local assessors to be the total taxable value of land and additions on the property. | Land | Improvement |
|---|---|---|---|---|
| 2024 | $2,032 | $25,230 | -- | -- |
| 2023 | $2,015 | $25,230 | $0 | $0 |
| 2022 | $1,773 | $21,220 | $0 | $0 |
| 2021 | $1,775 | $21,223 | $3,420 | $17,803 |
| 2020 | $1,821 | $20,140 | $0 | $0 |
| 2019 | $1,787 | $20,140 | $0 | $0 |
| 2018 | $1,686 | $18,150 | $0 | $0 |
| 2017 | $1,655 | $18,140 | $2,660 | $15,480 |
| 2016 | $1,655 | $18,140 | $2,660 | $15,480 |
| 2015 | $1,654 | $18,140 | $2,660 | $15,480 |
| 2014 | $1,405 | $15,180 | $2,660 | $12,520 |
Agents Affiliated with this Home
-
V
Seller's Agent in 2020
Vivian Perez
United Real Estate Kansas City
(816) 337-9794
2 in this area
49 Total Sales
-

Buyer's Agent in 2020
Almin Skender
RE/MAX Innovations
(816) 786-5570
1 in this area
30 Total Sales
-

Seller's Agent in 2013
Deb Danaher
Platinum Realty LLC
(816) 645-1633
72 Total Sales
-
C
Buyer's Agent in 2013
Christina Gage
Platinum Realty LLC
-
M
Seller's Agent in 2012
Mike Montague
Mike Montague Real Estate
Map
Source: Heartland MLS
MLS Number: 1823574
APN: 18-116-00-06-008.00
- 3737 N Brighton Ave
- 3911 N Colorado Ave
- 4042 N Hardesty Ave
- 5118 NE 42nd St
- 4209 N Hardesty Ave
- 3731 N Cypress Ave
- 4258 N Colorado Ave
- 4344 N Denver Ave
- 4327 N Drury Ave
- 4400 N Brighton Ave
- 4205 N Jackson Ave
- 4224 N Spruce Ave
- 5018 NE 45th St
- 4416 N Cypress Ave
- 4412 N Jackson Ave
- 3706 N Cleveland Ave
- 4433 N Jackson Ave
- 4437 N Jackson Ave
- 4030 N Monroe Ave
- 4611 N Oakley Ave
