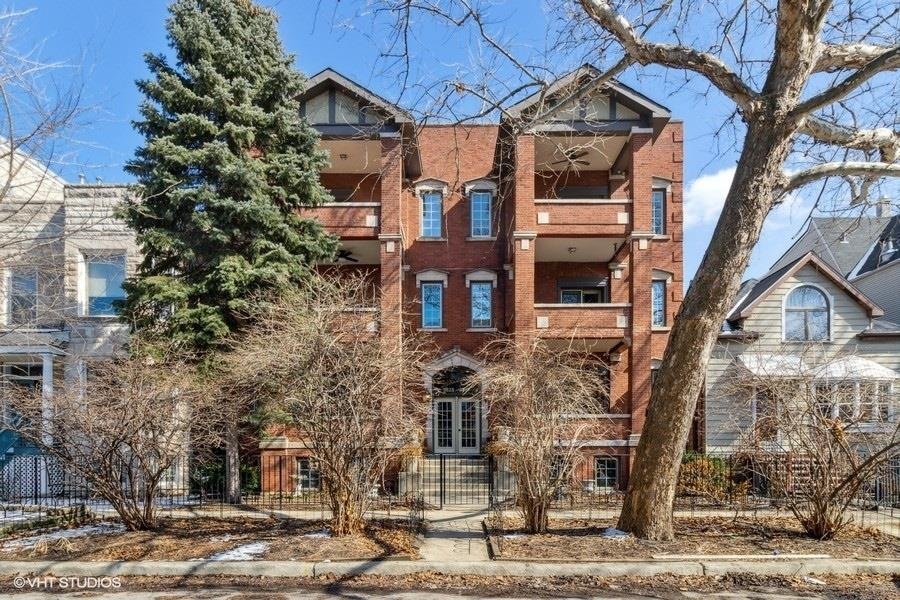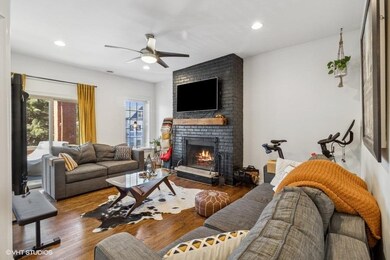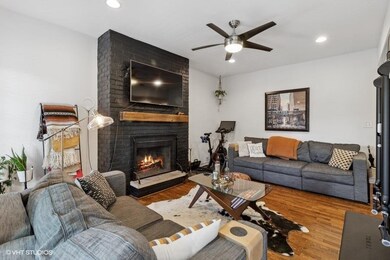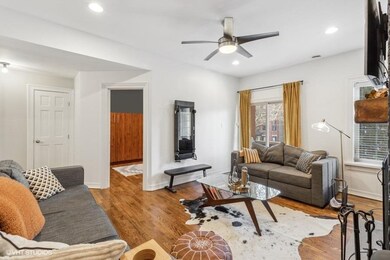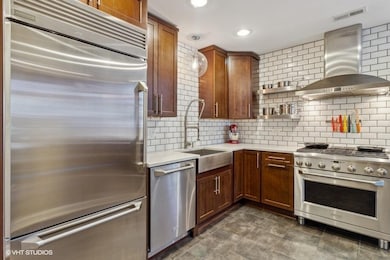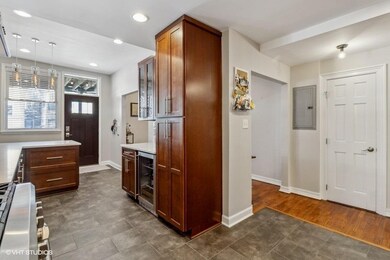
3827 N Kenmore Ave Unit 2N Chicago, IL 60613
Wrigleyville NeighborhoodHighlights
- Deck
- 3-minute walk to Sheridan Station
- Terrace
- Wood Flooring
- End Unit
- 2-minute walk to Kelly Park
About This Home
As of June 2022Beautiful and bright updated 2 Bedroom on dreamy tree lined Kenmore Avenue! Perfect for entertaining whether utilizing the Multiple outdoor spaces or the formal dining space. This layout is sure to please! Gather with friends and family in your Completely renovated Chef's Kitchen (2017) featuring Woodmark Townsend cabinets, Quartz countertops, Merola beveled full-height tile backsplash, breakfast bar, GE Monogram Stainless Appliances, including Wine Cooler & Kohler S/S 30" Apron sink. Bathrooms & Kitchen are served by an EcoSmart18 tankless water heater for immediate hot water! Hardwood flooring throughout. Newer windows and slider on front of unit, Newer Pella door and storm-door to back deck. Conveniently located half bath near the kitchen, rear entertaining areas. Primary bedroom is a great size and has direct access to the main bathroom. Second bedroom is super versatile with murphy bed and easily doubles as office if you are working from home. Near Gallagher Way, Wrigley Field, restaurants, transportation and all that Lakeview has to offer.
Last Agent to Sell the Property
@properties Christie's International Real Estate License #475167593 Listed on: 04/05/2022

Property Details
Home Type
- Condominium
Est. Annual Taxes
- $5,619
Year Built
- Built in 1922 | Remodeled in 2013
Lot Details
- End Unit
HOA Fees
- $346 Monthly HOA Fees
Home Design
- Brick or Stone Mason
- Stone Foundation
- Rubber Roof
- Concrete Perimeter Foundation
Interior Spaces
- 1,500 Sq Ft Home
- 3-Story Property
- Ceiling Fan
- Wood Burning Fireplace
- Entrance Foyer
- Living Room with Fireplace
- Formal Dining Room
- Storage
- Wood Flooring
- Intercom
Kitchen
- Range
- Dishwasher
- Disposal
Bedrooms and Bathrooms
- 2 Bedrooms
- 2 Potential Bedrooms
- Dual Sinks
Laundry
- Laundry in unit
- Washer and Dryer Hookup
Parking
- 1 Parking Space
- Shared Driveway
- Uncovered Parking
- Off Alley Parking
- Parking Included in Price
- Assigned Parking
Outdoor Features
- Balcony
- Deck
- Patio
- Terrace
Schools
- Greeley Elementary School
Utilities
- Forced Air Heating and Cooling System
- Humidifier
- Heating System Uses Natural Gas
- 200+ Amp Service
- Lake Michigan Water
- Cable TV Available
Listing and Financial Details
- Homeowner Tax Exemptions
Community Details
Overview
- Association fees include water, parking, insurance, exterior maintenance, lawn care, scavenger, snow removal
- 6 Units
Amenities
- Common Area
- Community Storage Space
Pet Policy
- Pets up to 60 lbs
- Dogs and Cats Allowed
Security
- Storm Screens
- Carbon Monoxide Detectors
Ownership History
Purchase Details
Home Financials for this Owner
Home Financials are based on the most recent Mortgage that was taken out on this home.Purchase Details
Home Financials for this Owner
Home Financials are based on the most recent Mortgage that was taken out on this home.Purchase Details
Home Financials for this Owner
Home Financials are based on the most recent Mortgage that was taken out on this home.Purchase Details
Home Financials for this Owner
Home Financials are based on the most recent Mortgage that was taken out on this home.Purchase Details
Home Financials for this Owner
Home Financials are based on the most recent Mortgage that was taken out on this home.Purchase Details
Home Financials for this Owner
Home Financials are based on the most recent Mortgage that was taken out on this home.Purchase Details
Home Financials for this Owner
Home Financials are based on the most recent Mortgage that was taken out on this home.Purchase Details
Home Financials for this Owner
Home Financials are based on the most recent Mortgage that was taken out on this home.Similar Homes in Chicago, IL
Home Values in the Area
Average Home Value in this Area
Purchase History
| Date | Type | Sale Price | Title Company |
|---|---|---|---|
| Warranty Deed | $485,000 | Proper Title | |
| Warranty Deed | $159,500 | Chicago Title | |
| Warranty Deed | $310,000 | Baird And Warner Title Servi | |
| Warranty Deed | $344,000 | Pntn | |
| Warranty Deed | $293,000 | Stewart Title Company | |
| Warranty Deed | $340,000 | Cti | |
| Warranty Deed | $255,000 | -- | |
| Warranty Deed | $193,000 | -- |
Mortgage History
| Date | Status | Loan Amount | Loan Type |
|---|---|---|---|
| Previous Owner | $314,500 | New Conventional | |
| Previous Owner | $323,200 | New Conventional | |
| Previous Owner | $248,000 | New Conventional | |
| Previous Owner | $200,000 | New Conventional | |
| Previous Owner | $135,000 | New Conventional | |
| Previous Owner | $244,000 | New Conventional | |
| Previous Owner | $272,000 | Purchase Money Mortgage | |
| Previous Owner | $234,000 | Unknown | |
| Previous Owner | $233,500 | Unknown | |
| Previous Owner | $229,500 | Purchase Money Mortgage | |
| Previous Owner | $135,000 | Purchase Money Mortgage | |
| Closed | $51,000 | No Value Available |
Property History
| Date | Event | Price | Change | Sq Ft Price |
|---|---|---|---|---|
| 06/10/2022 06/10/22 | Sold | $485,000 | 0.0% | $323 / Sq Ft |
| 04/07/2022 04/07/22 | Pending | -- | -- | -- |
| 04/05/2022 04/05/22 | For Sale | $484,900 | +20.0% | $323 / Sq Ft |
| 11/19/2019 11/19/19 | Sold | $404,000 | -4.9% | $269 / Sq Ft |
| 09/22/2019 09/22/19 | Pending | -- | -- | -- |
| 09/11/2019 09/11/19 | Price Changed | $425,000 | -2.3% | $283 / Sq Ft |
| 08/28/2019 08/28/19 | For Sale | $435,000 | +26.5% | $290 / Sq Ft |
| 03/18/2014 03/18/14 | Sold | $343,750 | -1.5% | $229 / Sq Ft |
| 01/17/2014 01/17/14 | Pending | -- | -- | -- |
| 11/06/2013 11/06/13 | For Sale | $349,000 | -- | $233 / Sq Ft |
Tax History Compared to Growth
Tax History
| Year | Tax Paid | Tax Assessment Tax Assessment Total Assessment is a certain percentage of the fair market value that is determined by local assessors to be the total taxable value of land and additions on the property. | Land | Improvement |
|---|---|---|---|---|
| 2024 | $7,740 | $45,050 | $16,907 | $28,143 |
| 2023 | $7,524 | $40,000 | $13,635 | $26,365 |
| 2022 | $7,524 | $40,000 | $13,635 | $26,365 |
| 2021 | $7,374 | $39,999 | $13,635 | $26,364 |
| 2020 | $5,619 | $28,325 | $5,817 | $22,508 |
| 2019 | $6,199 | $30,856 | $5,817 | $25,039 |
| 2018 | $5,417 | $30,856 | $5,817 | $25,039 |
| 2017 | $5,815 | $30,386 | $5,090 | $25,296 |
| 2016 | $6,086 | $30,386 | $5,090 | $25,296 |
| 2015 | $5,568 | $30,386 | $5,090 | $25,296 |
| 2014 | $4,890 | $28,923 | $4,158 | $24,765 |
| 2013 | $4,782 | $28,923 | $4,158 | $24,765 |
Agents Affiliated with this Home
-

Seller's Agent in 2022
Paul Siebert
@ Properties
(847) 525-8287
2 in this area
138 Total Sales
-

Seller Co-Listing Agent in 2022
Olivia Carlson
@ Properties
(812) 631-4011
3 in this area
165 Total Sales
-

Buyer's Agent in 2022
Alyson Tesar
@ Properties
(847) 507-2599
1 in this area
106 Total Sales
-

Seller's Agent in 2019
Thomas Sillitti
Baird Warner
(773) 454-3964
21 Total Sales
-

Buyer's Agent in 2019
Elizabeth Kelly
Jameson Sotheby's Intl Realty
(773) 936-5495
54 Total Sales
-

Seller's Agent in 2014
Kevin Carroccia
@ Properties
(312) 493-3310
13 Total Sales
Map
Source: Midwest Real Estate Data (MRED)
MLS Number: 11365726
APN: 14-20-211-036-1005
- 3809 N Kenmore Ave
- 3920 N Sheridan Rd Unit 508
- 3920 N Sheridan Rd Unit 411
- 1048 W Byron St Unit G
- 3751 N Clifton Ave
- 920 W Sheridan Rd Unit 305
- 3900 N Fremont St Unit I
- 3736 N Fremont St Unit 2
- 3717 N Wilton Ave Unit 1
- 3746 N Clifton Ave Unit 1
- 3747 N Fremont St Unit 3
- 900 W Dakin St Unit 1
- 960 W Cuyler Ave Unit 1S
- 1242 W Grace St Unit 3
- 1116 W Addison St
- 3745 N Lakewood Ave
- 3900 N Pine Grove Ave Unit 409
- 3547 N Fremont St Unit 1N
- 4026 N Clarendon Ave Unit 2N
- 3834 N Lakewood Ave
