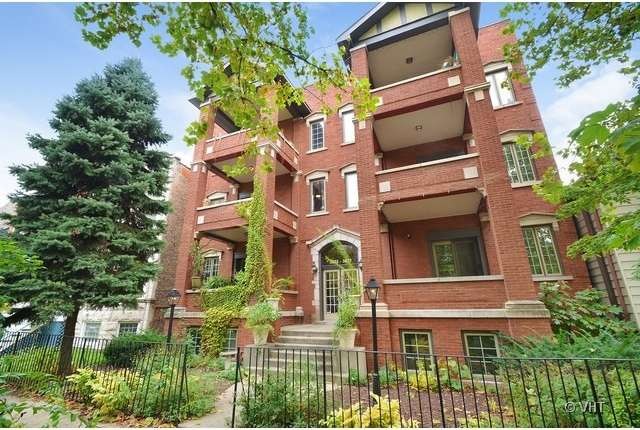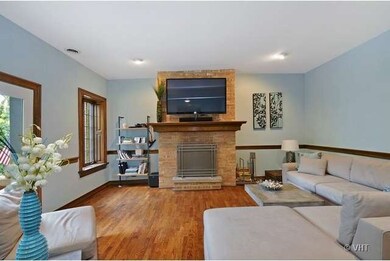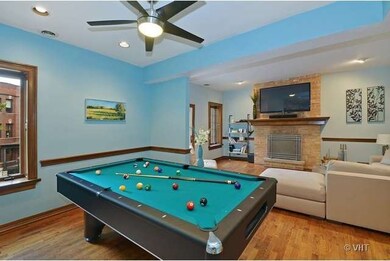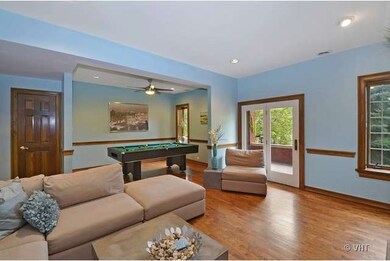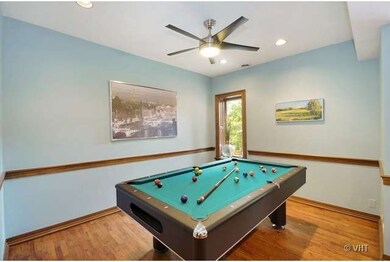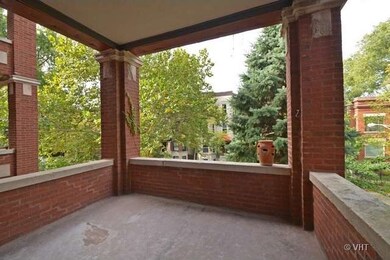
3827 N Kenmore Ave Unit 2N Chicago, IL 60613
Wrigleyville NeighborhoodHighlights
- Deck
- 3-minute walk to Sheridan Station
- Terrace
- Wood Flooring
- End Unit
- 2-minute walk to Kelly Park
About This Home
As of June 2022Updated 2BR in heart of Lake View. Located on quiet residential street. 2 outdoor living areas include a front brick veranda and rear balcony. Eat-in kitchen and formal dining area. Wood burning fireplace. Easy walk to Wrigley Field and Sheridan red line stop. Low assessments. Parking included in price!
Last Agent to Sell the Property
@properties Christie's International Real Estate License #471010320 Listed on: 11/06/2013

Property Details
Home Type
- Condominium
Est. Annual Taxes
- $7,524
Year Built
- 1922
Lot Details
- End Unit
- East or West Exposure
HOA Fees
- $237 per month
Home Design
- Brick Exterior Construction
- Stone Foundation
- Slab Foundation
- Rubber Roof
- Stone Siding
Interior Spaces
- Wood Burning Fireplace
- Entrance Foyer
- Storage
- Washer and Dryer Hookup
- Wood Flooring
Kitchen
- Breakfast Bar
- Oven or Range
- Dishwasher
- Disposal
Bedrooms and Bathrooms
- Primary Bathroom is a Full Bathroom
- Dual Sinks
Home Security
Parking
- Parking Available
- Shared Driveway
- Off Alley Parking
- Parking Included in Price
- Assigned Parking
Eco-Friendly Details
- North or South Exposure
Outdoor Features
- Balcony
- Deck
- Patio
- Terrace
Utilities
- Forced Air Heating and Cooling System
- Heating System Uses Gas
- Individual Controls for Heating
- Lake Michigan Water
Listing and Financial Details
- Homeowner Tax Exemptions
Community Details
Pet Policy
- Pets Allowed
Additional Features
- Common Area
- Storm Screens
Ownership History
Purchase Details
Home Financials for this Owner
Home Financials are based on the most recent Mortgage that was taken out on this home.Purchase Details
Home Financials for this Owner
Home Financials are based on the most recent Mortgage that was taken out on this home.Purchase Details
Home Financials for this Owner
Home Financials are based on the most recent Mortgage that was taken out on this home.Purchase Details
Home Financials for this Owner
Home Financials are based on the most recent Mortgage that was taken out on this home.Purchase Details
Home Financials for this Owner
Home Financials are based on the most recent Mortgage that was taken out on this home.Purchase Details
Home Financials for this Owner
Home Financials are based on the most recent Mortgage that was taken out on this home.Purchase Details
Home Financials for this Owner
Home Financials are based on the most recent Mortgage that was taken out on this home.Purchase Details
Home Financials for this Owner
Home Financials are based on the most recent Mortgage that was taken out on this home.Similar Homes in Chicago, IL
Home Values in the Area
Average Home Value in this Area
Purchase History
| Date | Type | Sale Price | Title Company |
|---|---|---|---|
| Warranty Deed | $485,000 | Proper Title | |
| Warranty Deed | $159,500 | Chicago Title | |
| Warranty Deed | $310,000 | Baird And Warner Title Servi | |
| Warranty Deed | $344,000 | Pntn | |
| Warranty Deed | $293,000 | Stewart Title Company | |
| Warranty Deed | $340,000 | Cti | |
| Warranty Deed | $255,000 | -- | |
| Warranty Deed | $193,000 | -- |
Mortgage History
| Date | Status | Loan Amount | Loan Type |
|---|---|---|---|
| Previous Owner | $314,500 | New Conventional | |
| Previous Owner | $323,200 | New Conventional | |
| Previous Owner | $248,000 | New Conventional | |
| Previous Owner | $200,000 | New Conventional | |
| Previous Owner | $135,000 | New Conventional | |
| Previous Owner | $244,000 | New Conventional | |
| Previous Owner | $272,000 | Purchase Money Mortgage | |
| Previous Owner | $234,000 | Unknown | |
| Previous Owner | $233,500 | Unknown | |
| Previous Owner | $229,500 | Purchase Money Mortgage | |
| Previous Owner | $135,000 | Purchase Money Mortgage | |
| Closed | $51,000 | No Value Available |
Property History
| Date | Event | Price | Change | Sq Ft Price |
|---|---|---|---|---|
| 06/10/2022 06/10/22 | Sold | $485,000 | 0.0% | $323 / Sq Ft |
| 04/07/2022 04/07/22 | Pending | -- | -- | -- |
| 04/05/2022 04/05/22 | For Sale | $484,900 | +20.0% | $323 / Sq Ft |
| 11/19/2019 11/19/19 | Sold | $404,000 | -4.9% | $269 / Sq Ft |
| 09/22/2019 09/22/19 | Pending | -- | -- | -- |
| 09/11/2019 09/11/19 | Price Changed | $425,000 | -2.3% | $283 / Sq Ft |
| 08/28/2019 08/28/19 | For Sale | $435,000 | +26.5% | $290 / Sq Ft |
| 03/18/2014 03/18/14 | Sold | $343,750 | -1.5% | $229 / Sq Ft |
| 01/17/2014 01/17/14 | Pending | -- | -- | -- |
| 11/06/2013 11/06/13 | For Sale | $349,000 | -- | $233 / Sq Ft |
Tax History Compared to Growth
Tax History
| Year | Tax Paid | Tax Assessment Tax Assessment Total Assessment is a certain percentage of the fair market value that is determined by local assessors to be the total taxable value of land and additions on the property. | Land | Improvement |
|---|---|---|---|---|
| 2024 | $7,524 | $45,050 | $16,907 | $28,143 |
| 2023 | $7,524 | $40,000 | $13,635 | $26,365 |
| 2022 | $7,524 | $40,000 | $13,635 | $26,365 |
| 2021 | $7,374 | $39,999 | $13,635 | $26,364 |
| 2020 | $5,619 | $28,325 | $5,817 | $22,508 |
| 2019 | $6,199 | $30,856 | $5,817 | $25,039 |
| 2018 | $5,417 | $30,856 | $5,817 | $25,039 |
| 2017 | $5,815 | $30,386 | $5,090 | $25,296 |
| 2016 | $6,086 | $30,386 | $5,090 | $25,296 |
| 2015 | $5,568 | $30,386 | $5,090 | $25,296 |
| 2014 | $4,890 | $28,923 | $4,158 | $24,765 |
| 2013 | $4,782 | $28,923 | $4,158 | $24,765 |
Agents Affiliated with this Home
-
Paul Siebert

Seller's Agent in 2022
Paul Siebert
@ Properties
(847) 525-8287
2 in this area
137 Total Sales
-
Olivia Carlson

Seller Co-Listing Agent in 2022
Olivia Carlson
@ Properties
(812) 631-4011
3 in this area
169 Total Sales
-
Alyson Tesar

Buyer's Agent in 2022
Alyson Tesar
@ Properties
(847) 507-2599
1 in this area
110 Total Sales
-
Thomas Sillitti

Seller's Agent in 2019
Thomas Sillitti
Baird Warner
(773) 454-3964
24 Total Sales
-
Elizabeth Kelly

Buyer's Agent in 2019
Elizabeth Kelly
Jameson Sotheby's Intl Realty
(773) 936-5495
55 Total Sales
-
Kevin Carroccia

Seller's Agent in 2014
Kevin Carroccia
@ Properties
(312) 493-3310
14 Total Sales
Map
Source: Midwest Real Estate Data (MRED)
MLS Number: MRD08482824
APN: 14-20-211-036-1005
- 3837 N Kenmore Ave Unit 1
- 3809 N Kenmore Ave
- 3842 N Alta Vista Terrace
- 3909 N Sheridan Rd Unit 2H
- 3920 N Sheridan Rd Unit 508
- 3920 N Sheridan Rd Unit 304
- 3920 N Sheridan Rd Unit 309
- 3828 N Wilton Ave
- 3759 N Kenmore Ave Unit A
- 920 W Sheridan Rd Unit 305
- 3740 N Kenmore Ave Unit 2
- 3751 N Clifton Ave
- 3824 N Fremont St Unit P9
- 3725 N Kenmore Ave Unit 1
- 3755 N Wilton Ave Unit 3SE
- 3721 N Kenmore Ave
- 3737 N Clifton Ave Unit 3
- 3735 N Clifton Ave Unit 3
- 3743 N Wilton Ave Unit 2
- 3721 N Sheffield Ave Unit B2
