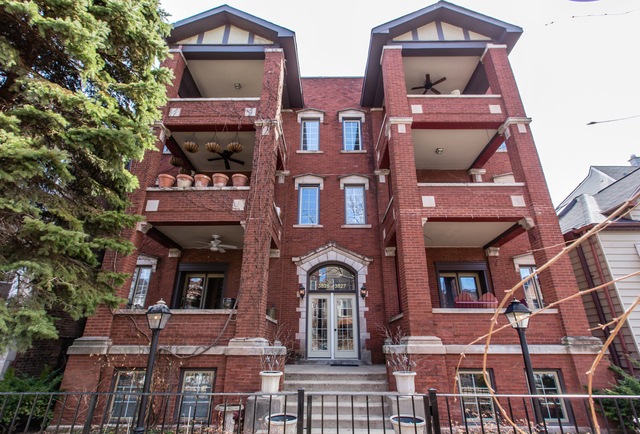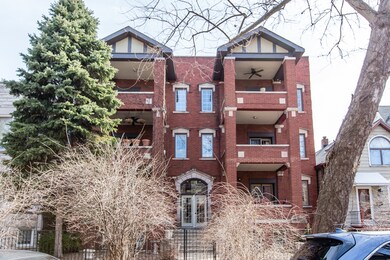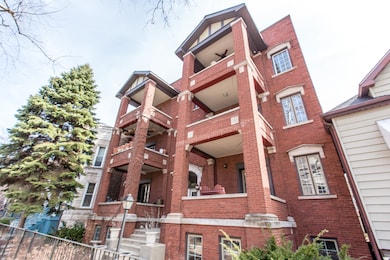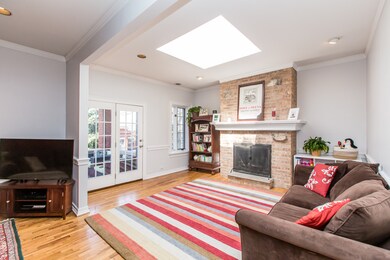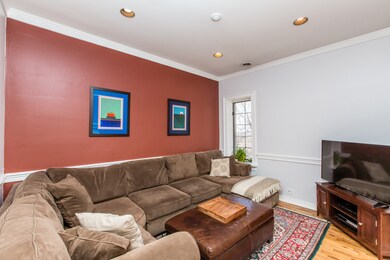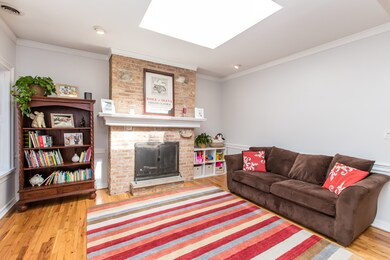
3827 N Kenmore Ave Unit 3N Chicago, IL 60613
Wrigleyville NeighborhoodEstimated Value: $527,000 - $639,000
Highlights
- Deck
- 3-minute walk to Sheridan Station
- Terrace
- Wood Flooring
- End Unit
- 2-minute walk to Kelly Park
About This Home
As of July 2018View our virtual 3D tour! One of the Brightest Homes you'll see! East and West Exposures with Three Skylights. 2B/2.1B Penthouse w/ two Outdoor Spaces with Rare Two En-Suite Bedrooms and an Additional 1/2 Bath for your Guests. A Special Mixture of Vintage Details with Modern Amenities such as Exposed Brick and a Wood-Burning Fireplace with a Floor-To-Ceiling Brick Surround. Extra-Wide Floor Plan in Living Room/Dining Room which Leads to the Front Terrace Overlooking Kenmore, a Serene Tree-Lined Street. Generous Sized Master Bedroom with Newly Remodeled Bathroom. Large Eat-In Kitchen with Ample Work Space and Storage. Hang Out on the Jumbo Rear Deck for a BBQ with Friends and hear the Roars of the Crowd and Live Concerts & Clear View of the Wrigley Field Lights. New Furnace, Air Conditioner, and Washer/Dryer in 2017! Parking Space Included. Large Private Storage Room in Basement. Located Near the Heart of Wrigleyville! Walk to Train, Restaurants, Night Life and Lakefront.
Last Agent to Sell the Property
Dream Town Real Estate License #475144007 Listed on: 04/03/2018

Last Buyer's Agent
Jennifer Lea
Dream Town Real Estate License #475098861
Property Details
Home Type
- Condominium
Est. Annual Taxes
- $8,844
Year Built
- 1926
Lot Details
- End Unit
- East or West Exposure
HOA Fees
- $336 per month
Home Design
- Brick Exterior Construction
- Rubber Roof
Interior Spaces
- Skylights
- Wood Burning Fireplace
- Entrance Foyer
- Breakfast Room
- Storage
- Wood Flooring
Kitchen
- Breakfast Bar
- Walk-In Pantry
- Oven or Range
- Microwave
- Dishwasher
- Stainless Steel Appliances
- Disposal
Bedrooms and Bathrooms
- Primary Bathroom is a Full Bathroom
- Dual Sinks
Laundry
- Dryer
- Washer
Parking
- Parking Available
- Parking Included in Price
- Assigned Parking
Outdoor Features
- Balcony
- Deck
- Terrace
Location
- City Lot
Utilities
- Forced Air Heating and Cooling System
- Heating System Uses Gas
- Lake Michigan Water
Community Details
- Pets Allowed
Ownership History
Purchase Details
Home Financials for this Owner
Home Financials are based on the most recent Mortgage that was taken out on this home.Purchase Details
Home Financials for this Owner
Home Financials are based on the most recent Mortgage that was taken out on this home.Purchase Details
Home Financials for this Owner
Home Financials are based on the most recent Mortgage that was taken out on this home.Purchase Details
Home Financials for this Owner
Home Financials are based on the most recent Mortgage that was taken out on this home.Purchase Details
Home Financials for this Owner
Home Financials are based on the most recent Mortgage that was taken out on this home.Purchase Details
Home Financials for this Owner
Home Financials are based on the most recent Mortgage that was taken out on this home.Similar Homes in Chicago, IL
Home Values in the Area
Average Home Value in this Area
Purchase History
| Date | Buyer | Sale Price | Title Company |
|---|---|---|---|
| Weissenstein Eric | $445,000 | None Available | |
| Gallo Matthew J | $347,500 | Atgf Inc | |
| Shuma Timothy P | $391,000 | Multiple | |
| Deegan Timothy | $350,000 | -- | |
| Jacobson Amy | $204,000 | -- | |
| Flores David J | $204,000 | -- |
Mortgage History
| Date | Status | Borrower | Loan Amount |
|---|---|---|---|
| Open | Weissenstein Eric | $300,000 | |
| Previous Owner | Gallo Matthew J | $306,000 | |
| Previous Owner | Gallo Matthew J | $330,125 | |
| Previous Owner | Shuma Timothy P | $351,900 | |
| Previous Owner | Deegan Timothy J | $70,000 | |
| Previous Owner | Deegan Timothy | $280,000 | |
| Previous Owner | Anglada Jaime E | $103,500 | |
| Previous Owner | Jacobson Amy E | $207,000 | |
| Previous Owner | Jacobson Amy E | $69,000 | |
| Previous Owner | Jacobson Amy | $100,000 | |
| Previous Owner | Jacobson Amy | $197,000 | |
| Previous Owner | Jacobson Amy | $183,600 | |
| Previous Owner | Flores David J | $167,000 | |
| Closed | Deegan Timothy | $52,500 |
Property History
| Date | Event | Price | Change | Sq Ft Price |
|---|---|---|---|---|
| 07/30/2018 07/30/18 | Sold | $445,000 | -5.3% | $278 / Sq Ft |
| 05/21/2018 05/21/18 | Pending | -- | -- | -- |
| 04/30/2018 04/30/18 | Price Changed | $469,900 | -3.1% | $294 / Sq Ft |
| 04/09/2018 04/09/18 | Price Changed | $485,000 | -3.0% | $303 / Sq Ft |
| 04/03/2018 04/03/18 | For Sale | $500,000 | -- | $313 / Sq Ft |
Tax History Compared to Growth
Tax History
| Year | Tax Paid | Tax Assessment Tax Assessment Total Assessment is a certain percentage of the fair market value that is determined by local assessors to be the total taxable value of land and additions on the property. | Land | Improvement |
|---|---|---|---|---|
| 2024 | $8,844 | $48,172 | $18,079 | $30,093 |
| 2023 | $8,844 | $43,000 | $14,580 | $28,420 |
| 2022 | $8,844 | $43,000 | $14,580 | $28,420 |
| 2021 | $8,647 | $42,999 | $14,580 | $28,419 |
| 2020 | $6,747 | $30,288 | $6,220 | $24,068 |
| 2019 | $6,629 | $32,994 | $6,220 | $26,774 |
| 2018 | $5,839 | $32,994 | $6,220 | $26,774 |
| 2017 | $6,268 | $32,493 | $5,443 | $27,050 |
| 2016 | $6,508 | $32,493 | $5,443 | $27,050 |
| 2015 | $5,954 | $32,493 | $5,443 | $27,050 |
| 2014 | $5,738 | $30,927 | $4,446 | $26,481 |
| 2013 | $5,625 | $30,927 | $4,446 | $26,481 |
Agents Affiliated with this Home
-
Mitchell Gardberg

Seller's Agent in 2018
Mitchell Gardberg
Dream Town Real Estate
(773) 732-0196
40 Total Sales
-
J
Buyer's Agent in 2018
Jennifer Lea
Dream Town Real Estate
Map
Source: Midwest Real Estate Data (MRED)
MLS Number: MRD09903087
APN: 14-20-211-036-1006
- 3809 N Kenmore Ave
- 3759 N Kenmore Ave Unit A
- 3837 N Kenmore Ave Unit 1
- 3828 N Wilton Ave
- 3740 N Kenmore Ave Unit 2
- 3842 N Alta Vista Terrace
- 3909 N Sheridan Rd Unit 2H
- 3755 N Wilton Ave Unit 3SE
- 3725 N Kenmore Ave Unit 1
- 3920 N Sheridan Rd Unit 508
- 3920 N Sheridan Rd Unit 304
- 3920 N Sheridan Rd Unit 309
- 3721 N Kenmore Ave
- 3721 N Sheffield Ave Unit B2
- 3743 N Wilton Ave Unit 2
- 3824 N Fremont St Unit P9
- 3751 N Clifton Ave
- 920 W Sheridan Rd Unit 305
- 3737 N Clifton Ave Unit 3
- 3735 N Clifton Ave Unit 3
- 3827 N Kenmore Ave Unit 38271
- 3827 N Kenmore Ave Unit 3N
- 3827 N Kenmore Ave Unit 3A
- 3827 N Kenmore Ave Unit 2N
- 3825 N Kenmore Ave Unit 38251
- 3825 N Kenmore Ave Unit 38273
- 3825 N Kenmore Ave Unit 38253
- 3825 N Kenmore Ave Unit 38272
- 3825 N Kenmore Ave Unit 38252
- 3825 N Kenmore Ave Unit 1S
- 3825 N Kenmore Ave Unit 2
- 3825 N Kenmore Ave Unit 1N
- 3825 N Kenmore Ave Unit 3S
- 3829 N Kenmore Ave Unit 2
- 3831 N Kenmore Ave Unit 2
- 3831 N Kenmore Ave Unit 1
- 3823 N Kenmore Ave
- 3819 N Kenmore Ave Unit 2
- 3819 N Kenmore Ave Unit 1
- 3819 N Kenmore Ave Unit 2-3
