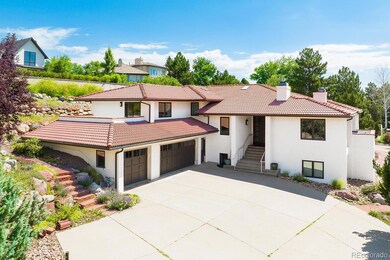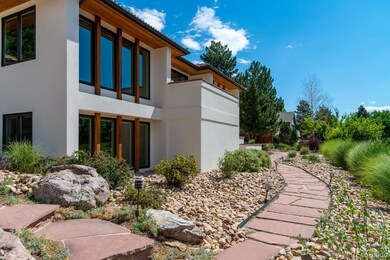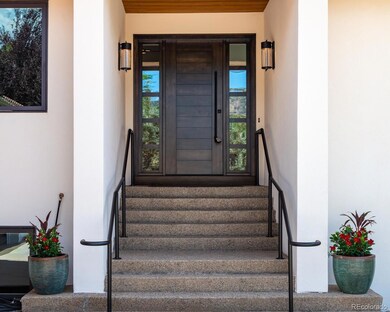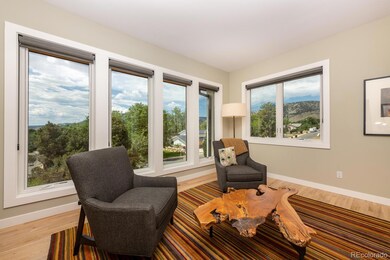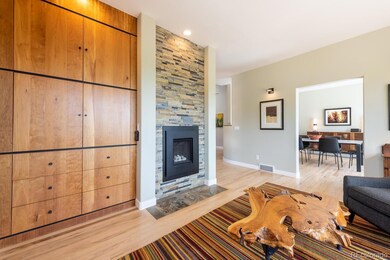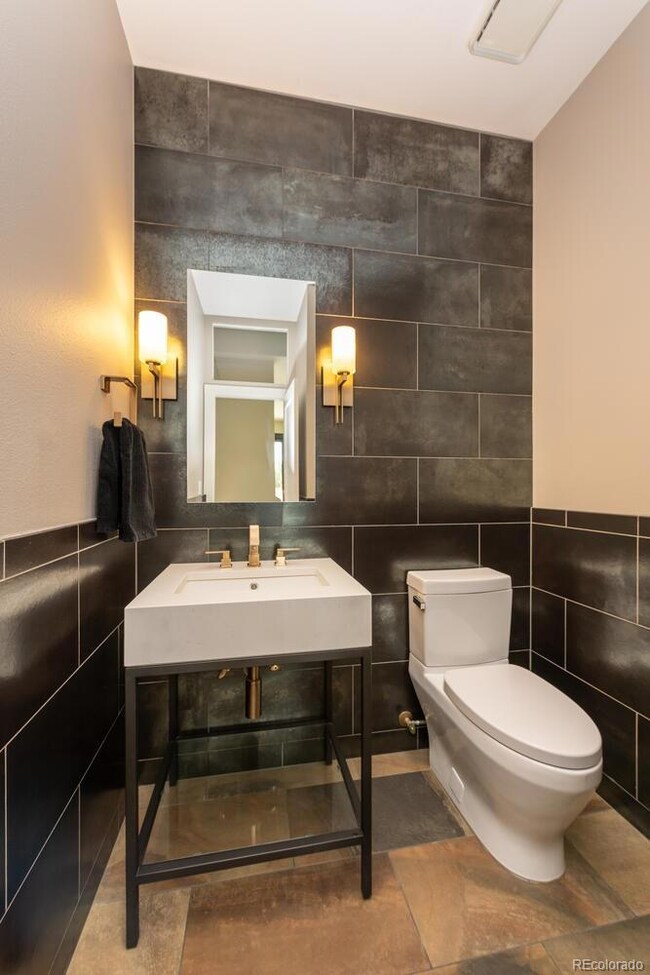
3828 Cloverleaf Dr Boulder, CO 80304
North Boulder NeighborhoodHighlights
- Primary Bedroom Suite
- City View
- Open Floorplan
- Crest View Elementary School Rated A-
- 0.45 Acre Lot
- 2-minute walk to Catalpa Park
About This Home
As of August 2022Tucked back on a nearly HALF-ACRE Lot w/ direct South Facing Mountain Views along Boulder's iconic & highly desirable Norwood Ridge. The architecturally unique design offers an open floor plan w/ extensive wood flooring on the main level & views from nearly every room to NCAR & CU's red roofs. Kitchen opens to living areas w/ new fireplaces, stacked stone & floor to ceiling windows. Spacious main floor office w/ built-ins. Upper floor offers 3 bedrooms, including the primary suite w/ balcony, Flatiron Views & updated spa-like 5-PC bath w/ radiant heat floors. The Walkout lower level is a terrific guest space or ideal for teenagers w/ spacious rec room, bar, 4th bedroom, bath & exercise/flex room. Wonderful tiered outdoor spaces. Super cool/updated mudroom off garage w/ wet & dry rooms w/ barn doors to store all your things. Many recent updates include all new windows & sliders, stucco, gutters, new interior doors, updated bathrooms & garage doors.
Last Agent to Sell the Property
RE/MAX of Boulder License #266071 Listed on: 07/15/2022
Home Details
Home Type
- Single Family
Est. Annual Taxes
- $13,033
Year Built
- Built in 1986 | Remodeled
Lot Details
- 0.45 Acre Lot
- Cul-De-Sac
- South Facing Home
- Partially Fenced Property
- Landscaped
- Sloped Lot
- Front and Back Yard Sprinklers
- Many Trees
Parking
- 3 Car Attached Garage
- Epoxy
Property Views
- City
- Mountain
Home Design
- Contemporary Architecture
- Slab Foundation
- Frame Construction
- Concrete Roof
- Radon Mitigation System
- Stucco
Interior Spaces
- 2-Story Property
- Open Floorplan
- Wet Bar
- Built-In Features
- Bar Fridge
- Ceiling Fan
- Skylights
- Gas Fireplace
- Double Pane Windows
- Window Treatments
- Family Room with Fireplace
- 2 Fireplaces
- Living Room with Fireplace
- Dining Room
- Home Office
- Bonus Room
- Laundry Room
Kitchen
- Eat-In Kitchen
- Self-Cleaning Convection Oven
- Cooktop<<rangeHoodToken>>
- <<microwave>>
- Dishwasher
- Wine Cooler
- Granite Countertops
- Utility Sink
- Disposal
Flooring
- Carpet
- Laminate
- Vinyl
Bedrooms and Bathrooms
- 4 Bedrooms
- Primary Bedroom Suite
- Walk-In Closet
Finished Basement
- Walk-Out Basement
- Basement Fills Entire Space Under The House
- Exterior Basement Entry
- Bedroom in Basement
- 1 Bedroom in Basement
Home Security
- Radon Detector
- Carbon Monoxide Detectors
- Fire and Smoke Detector
Eco-Friendly Details
- Smoke Free Home
Outdoor Features
- Balcony
- Patio
Schools
- Crest View Elementary School
- Centennial Middle School
- Boulder High School
Utilities
- Forced Air Heating and Cooling System
- Heating System Uses Natural Gas
- Natural Gas Connected
- Gas Water Heater
- Cable TV Available
Community Details
- No Home Owners Association
- Williams Subdivision
Listing and Financial Details
- Exclusions: Hot Tub Negotiable
- Assessor Parcel Number R0072079
Ownership History
Purchase Details
Home Financials for this Owner
Home Financials are based on the most recent Mortgage that was taken out on this home.Purchase Details
Home Financials for this Owner
Home Financials are based on the most recent Mortgage that was taken out on this home.Purchase Details
Home Financials for this Owner
Home Financials are based on the most recent Mortgage that was taken out on this home.Purchase Details
Purchase Details
Purchase Details
Similar Homes in Boulder, CO
Home Values in the Area
Average Home Value in this Area
Purchase History
| Date | Type | Sale Price | Title Company |
|---|---|---|---|
| Special Warranty Deed | $3,135,000 | New Title Company Name | |
| Warranty Deed | $1,350,000 | Fidelity National Title Ins | |
| Warranty Deed | $730,000 | -- | |
| Warranty Deed | $66,000 | -- | |
| Deed | -- | -- | |
| Deed | -- | -- |
Mortgage History
| Date | Status | Loan Amount | Loan Type |
|---|---|---|---|
| Open | $647,200 | New Conventional | |
| Closed | $1,900,000 | Construction | |
| Previous Owner | $3,968,500 | New Conventional | |
| Previous Owner | $400,000 | New Conventional | |
| Previous Owner | $625,000 | New Conventional | |
| Previous Owner | $775,000 | New Conventional | |
| Previous Owner | $500,000 | No Value Available | |
| Previous Owner | $250,000 | Credit Line Revolving | |
| Previous Owner | $350,000 | Unknown | |
| Previous Owner | $146,000 | Credit Line Revolving | |
| Previous Owner | $350,000 | Unknown |
Property History
| Date | Event | Price | Change | Sq Ft Price |
|---|---|---|---|---|
| 08/29/2022 08/29/22 | Sold | $3,135,000 | -4.9% | $609 / Sq Ft |
| 08/05/2022 08/05/22 | Pending | -- | -- | -- |
| 07/22/2022 07/22/22 | For Sale | $3,295,000 | +144.1% | $640 / Sq Ft |
| 01/28/2019 01/28/19 | Off Market | $1,350,000 | -- | -- |
| 11/21/2014 11/21/14 | Sold | $1,350,000 | 0.0% | $262 / Sq Ft |
| 11/20/2014 11/20/14 | For Sale | $1,350,000 | -- | $262 / Sq Ft |
Tax History Compared to Growth
Tax History
| Year | Tax Paid | Tax Assessment Tax Assessment Total Assessment is a certain percentage of the fair market value that is determined by local assessors to be the total taxable value of land and additions on the property. | Land | Improvement |
|---|---|---|---|---|
| 2025 | $18,238 | $187,737 | $65,631 | $122,106 |
| 2024 | $18,238 | $187,737 | $65,631 | $122,106 |
| 2023 | $17,921 | $207,519 | $68,300 | $142,904 |
| 2022 | $13,667 | $147,173 | $53,126 | $94,047 |
| 2021 | $13,033 | $151,409 | $54,655 | $96,754 |
| 2020 | $10,793 | $123,989 | $49,836 | $74,153 |
| 2019 | $10,627 | $123,989 | $49,836 | $74,153 |
| 2018 | $9,745 | $112,399 | $46,296 | $66,103 |
| 2017 | $9,440 | $124,264 | $51,183 | $73,081 |
| 2016 | $8,787 | $101,506 | $43,939 | $57,567 |
| 2015 | $8,321 | $78,008 | $33,830 | $44,178 |
| 2014 | $6,559 | $78,008 | $33,830 | $44,178 |
Agents Affiliated with this Home
-
Patrick Dolan

Seller's Agent in 2022
Patrick Dolan
RE/MAX
(303) 441-5642
12 in this area
331 Total Sales
-
Kelly Atteridg

Seller Co-Listing Agent in 2022
Kelly Atteridg
RE/MAX
(303) 817-0138
7 in this area
206 Total Sales
-
Joy Castillo

Buyer's Agent in 2022
Joy Castillo
Compass - Denver
(720) 291-5816
1 in this area
116 Total Sales
Map
Source: REcolorado®
MLS Number: 2531535
APN: 1463192-32-005
- 3845 19th St
- 3633 21st St
- 3875 Cloverleaf Dr
- 1670 Linden Ave
- 3621 21st St
- 1620 Oak Ave
- 1580 Moss Rock Place
- 1891 Orchard Ave
- 3545 Cloverleaf Dr
- 1445 Moss Rock Place
- 2090 Orchard Ave
- 1505 Oak Ave
- 1652 Poplar Ave
- 3635 Buckeye Ct
- 1805 Del Rosa Ct
- 3490 16th St
- 1525 Jennine Place
- 1509 Poplar Ave
- 1780 Redwood Ave
- 3470 16th St

