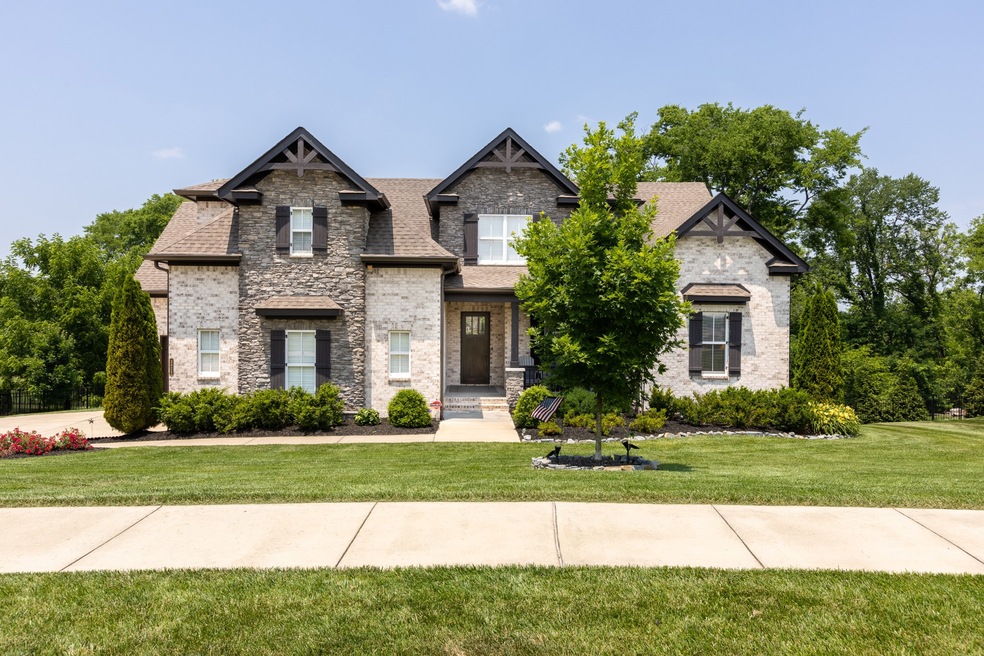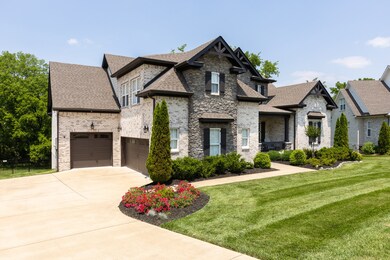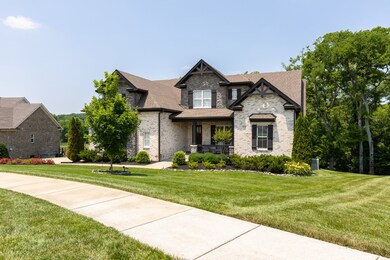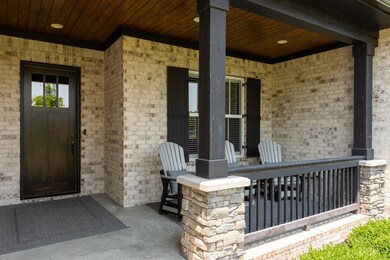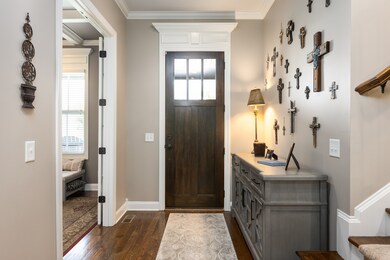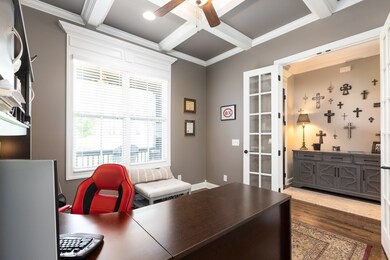
3828 Everyman Way Thompson's Station, TN 37179
Estimated Value: $1,213,000 - $1,383,442
Highlights
- 0.52 Acre Lot
- Wood Flooring
- Great Room
- Thompson's Station Middle School Rated A
- 1 Fireplace
- Covered Deck
About This Home
As of July 2023Gorgeous and meticulously maintained home surrounded by green space!Everyman Way is the hidden neighborhood gem! Acres of wooded green space hide the large, landscaped and fenced-in backyard which has the perfect place to add a pool without sacrificing yard.Other features include beautiful hard wood flooring and new luxury carpet. Farmhouse kitchen with natural light, walk-in pantry and leathered granite counters.10ft and 12ft ceilings with custom trim. Primary bedroom downstairs with free standing tub and his/her walk-in closets.Guest bedroom downstairs.Office with French doors and coffered ceiling.Oversized bonus room.Screened in porch with view. Super clean 3-car garage with height for a boat.Two walk-in attics.IRRIGATION.ENCAPSULATED CRAWLSPACE.WHOLE-HOME REME-HALO HVAC AIR PURIFIER!
Home Details
Home Type
- Single Family
Est. Annual Taxes
- $3,498
Year Built
- Built in 2019
Lot Details
- 0.52 Acre Lot
- Lot Dimensions are 67.7 x 196
HOA Fees
- $95 Monthly HOA Fees
Parking
- 3 Car Garage
Home Design
- Brick Exterior Construction
- Asphalt Roof
Interior Spaces
- 3,551 Sq Ft Home
- Property has 2 Levels
- 1 Fireplace
- Great Room
- Combination Dining and Living Room
- Crawl Space
Kitchen
- Microwave
- Dishwasher
- Disposal
Flooring
- Wood
- Carpet
Bedrooms and Bathrooms
- 4 Bedrooms | 2 Main Level Bedrooms
Outdoor Features
- Covered Deck
- Patio
Schools
- Thompson's Station Elementary School
- Thompson's Station Middle School
- Summit High School
Utilities
- Air Filtration System
- Two Heating Systems
- Heating System Uses Natural Gas
- Tankless Water Heater
Community Details
- Association fees include recreation facilities
- Bridgemore Village Sec5b Subdivision
Listing and Financial Details
- Assessor Parcel Number 094145N A 01900 00011145N
Ownership History
Purchase Details
Home Financials for this Owner
Home Financials are based on the most recent Mortgage that was taken out on this home.Purchase Details
Purchase Details
Home Financials for this Owner
Home Financials are based on the most recent Mortgage that was taken out on this home.Purchase Details
Home Financials for this Owner
Home Financials are based on the most recent Mortgage that was taken out on this home.Similar Homes in the area
Home Values in the Area
Average Home Value in this Area
Purchase History
| Date | Buyer | Sale Price | Title Company |
|---|---|---|---|
| Peterson Family Trust | $1,390,000 | American Title & Escrow | |
| Cook Family Revocable Living Trust | -- | None Listed On Document | |
| Book Ronald B | $875,000 | American Title | |
| Crockett Lauren | $674,000 | Homeland Title Llc |
Mortgage History
| Date | Status | Borrower | Loan Amount |
|---|---|---|---|
| Open | Peterson Family Trust | $250,000 | |
| Open | Peterson Family Trust | $726,200 | |
| Previous Owner | Book Ronald B | $437,500 | |
| Previous Owner | Crockett Lauren | $505,500 |
Property History
| Date | Event | Price | Change | Sq Ft Price |
|---|---|---|---|---|
| 07/31/2023 07/31/23 | Sold | $1,390,000 | -1.8% | $391 / Sq Ft |
| 06/27/2023 06/27/23 | Pending | -- | -- | -- |
| 06/17/2023 06/17/23 | For Sale | $1,415,000 | +61.7% | $398 / Sq Ft |
| 05/26/2021 05/26/21 | Sold | $875,000 | +7.4% | $246 / Sq Ft |
| 04/09/2021 04/09/21 | Pending | -- | -- | -- |
| 04/08/2021 04/08/21 | For Sale | $814,900 | -- | $229 / Sq Ft |
Tax History Compared to Growth
Tax History
| Year | Tax Paid | Tax Assessment Tax Assessment Total Assessment is a certain percentage of the fair market value that is determined by local assessors to be the total taxable value of land and additions on the property. | Land | Improvement |
|---|---|---|---|---|
| 2024 | $3,498 | $176,375 | $41,250 | $135,125 |
| 2023 | $3,498 | $176,375 | $41,250 | $135,125 |
| 2022 | $3,498 | $176,375 | $41,250 | $135,125 |
| 2021 | $3,498 | $176,375 | $41,250 | $135,125 |
| 2020 | $3,512 | $151,175 | $27,500 | $123,675 |
| 2019 | $639 | $27,500 | $27,500 | $0 |
| 2018 | $620 | $27,500 | $27,500 | $0 |
Agents Affiliated with this Home
-
Jake Monroe

Seller's Agent in 2023
Jake Monroe
Luxury Homes of Tennessee
(615) 945-5744
7 in this area
42 Total Sales
-
Jared Johnson

Buyer's Agent in 2023
Jared Johnson
Luxury Homes of Tennessee
(615) 968-1672
7 in this area
211 Total Sales
-
Kitt Pupel, Broker

Seller's Agent in 2021
Kitt Pupel, Broker
List For Less Realty
(615) 300-3550
8 in this area
426 Total Sales
Map
Source: Realtracs
MLS Number: 2536246
APN: 094145N A 01900
- 3691 Ronstadt Rd
- 3675 Ronstadt Rd
- 3623 Martins Mill Rd
- 3226 Pleasantville Bridge Rd
- 2772 Cabin Run Bridge Rd
- 3670 Martins Mill Rd
- 3549 Creamery Bridge Rd
- 3005 Littlebury Park Dr
- 2931 Avenue Downs Dr
- 2935 Avenue Downs Dr
- 2948 Avenue Downs Dr
- 2723 Brenda St
- 2757 Otterham Dr
- 2915 Avenue Downs Dr
- 3313 Sarah Bee Ln
- 2740 Critz Ln
- 2725 Otterham Dr
- 4013 Kathie Dr
- 3400 Sarah Bee Ln
- 3376 Sarah Bee Ln
- 3828 Everyman Way
- 3828 Everyman Way
- 3824 Everyman Way
- 3820 Everyman Way
- 3836 Everyman Way
- 3816 Everyman Way
- 3812 Everyman Way - Lot 5045
- 3691 Ronstadt Rd
- 3808 Everyman Way
- 3808 Everyman Way
- 3808 Everyman Way - Unit 5046
- 3804 Everyman Way
- 3687 Ronstadt Rd
- 3687 Ronstadt Rd
- 3709 Ronstadt Rd Unit 5048
- 3709 Ronstadt Rd
- 3696 Ronstadt Rd
- 3683 Ronstadt Rd
- 3692 Ronstadt Rd
- 3700 Ronstadt Rd
