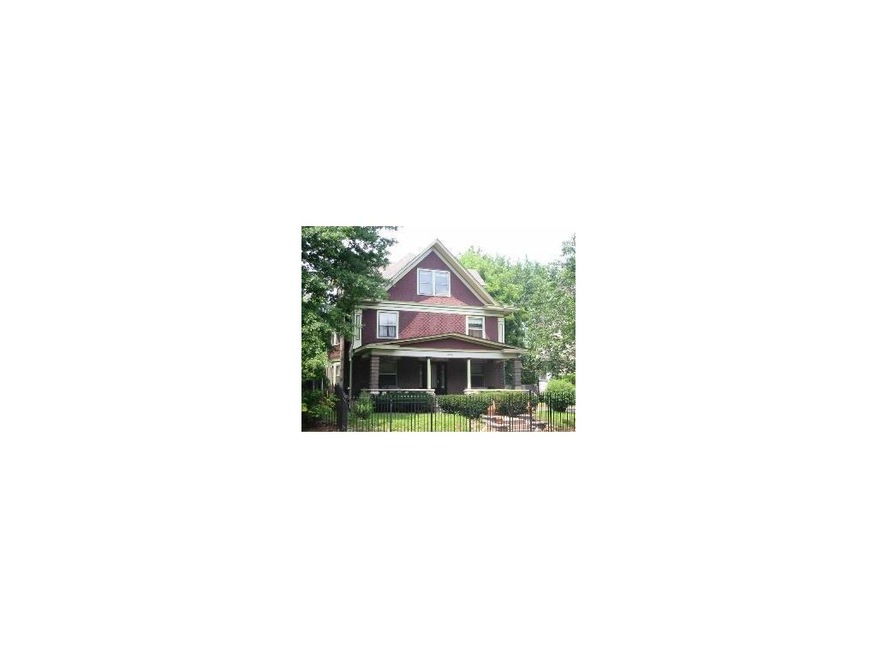
3828 Harrison Blvd Kansas City, MO 64109
Central Hyde Park NeighborhoodHighlights
- Spa
- Vaulted Ceiling
- Wood Flooring
- Sauna
- Traditional Architecture
- Granite Countertops
About This Home
As of March 2025OWN KC History!!! Central Hyde Park tour home twice *** Boyhood Res of Ewing Kauffman *** Nat'l Hist Reg *** Victorian charm galore *** Stained, beveled and leaded glass *** Pocket Doors *** Back Staircase *** Oak Woodwork & Floors *** Butler Pantry *** Library/ Parlor. Sold in Present Condition.
Last Agent to Sell the Property
Chartwell Realty LLC License #2006026031 Listed on: 05/27/2014

Home Details
Home Type
- Single Family
Est. Annual Taxes
- $4,106
Year Built
- Built in 1910
Lot Details
- Cul-De-Sac
- Aluminum or Metal Fence
Parking
- 1 Car Detached Garage
Home Design
- Traditional Architecture
- Victorian Architecture
- Frame Construction
- Composition Roof
Interior Spaces
- 3-Story Property
- Wet Bar: Wood Floor, Hardwood, Carpet, Pantry, Parquet
- Built-In Features: Wood Floor, Hardwood, Carpet, Pantry, Parquet
- Vaulted Ceiling
- Ceiling Fan: Wood Floor, Hardwood, Carpet, Pantry, Parquet
- Skylights
- Shades
- Plantation Shutters
- Drapes & Rods
- Living Room with Fireplace
- Formal Dining Room
- Library
- Sauna
- Fire and Smoke Detector
Kitchen
- Double Oven
- Dishwasher
- Granite Countertops
- Laminate Countertops
- Disposal
Flooring
- Wood
- Wall to Wall Carpet
- Linoleum
- Laminate
- Stone
- Ceramic Tile
- Luxury Vinyl Plank Tile
- Luxury Vinyl Tile
Bedrooms and Bathrooms
- 4 Bedrooms
- Cedar Closet: Wood Floor, Hardwood, Carpet, Pantry, Parquet
- Walk-In Closet: Wood Floor, Hardwood, Carpet, Pantry, Parquet
- Double Vanity
- Wood Floor
Basement
- Stone or Rock in Basement
- Laundry in Basement
Outdoor Features
- Spa
- Enclosed patio or porch
Location
- City Lot
Utilities
- Window Unit Cooling System
- Heat Pump System
- Hot Water Heating System
Community Details
- Hyde Park Central Subdivision
Listing and Financial Details
- Exclusions: In present condition
- Assessor Parcel Number 30-210-23-18-00-0-00-000
Ownership History
Purchase Details
Home Financials for this Owner
Home Financials are based on the most recent Mortgage that was taken out on this home.Purchase Details
Home Financials for this Owner
Home Financials are based on the most recent Mortgage that was taken out on this home.Purchase Details
Home Financials for this Owner
Home Financials are based on the most recent Mortgage that was taken out on this home.Purchase Details
Home Financials for this Owner
Home Financials are based on the most recent Mortgage that was taken out on this home.Similar Homes in Kansas City, MO
Home Values in the Area
Average Home Value in this Area
Purchase History
| Date | Type | Sale Price | Title Company |
|---|---|---|---|
| Warranty Deed | -- | Security Title | |
| Interfamily Deed Transfer | -- | Trusted Title & Closing Llc | |
| Warranty Deed | -- | Continental Title | |
| Warranty Deed | -- | Old Republic Title |
Mortgage History
| Date | Status | Loan Amount | Loan Type |
|---|---|---|---|
| Previous Owner | $114,000 | Credit Line Revolving | |
| Previous Owner | $241,000 | New Conventional | |
| Previous Owner | $85,000 | Credit Line Revolving | |
| Previous Owner | $143,200 | New Conventional | |
| Previous Owner | $178,700 | New Conventional | |
| Previous Owner | $193,325 | Purchase Money Mortgage |
Property History
| Date | Event | Price | Change | Sq Ft Price |
|---|---|---|---|---|
| 03/07/2025 03/07/25 | Sold | -- | -- | -- |
| 02/02/2025 02/02/25 | Pending | -- | -- | -- |
| 01/30/2025 01/30/25 | For Sale | $619,900 | +211.6% | $191 / Sq Ft |
| 06/11/2015 06/11/15 | Sold | -- | -- | -- |
| 03/05/2015 03/05/15 | Pending | -- | -- | -- |
| 05/27/2014 05/27/14 | For Sale | $198,950 | -- | $61 / Sq Ft |
Tax History Compared to Growth
Tax History
| Year | Tax Paid | Tax Assessment Tax Assessment Total Assessment is a certain percentage of the fair market value that is determined by local assessors to be the total taxable value of land and additions on the property. | Land | Improvement |
|---|---|---|---|---|
| 2024 | $6,268 | $79,420 | $13,406 | $66,014 |
| 2023 | $6,209 | $79,420 | $13,406 | $66,014 |
| 2022 | $3,782 | $45,980 | $10,697 | $35,283 |
| 2021 | $3,769 | $45,980 | $10,697 | $35,283 |
| 2020 | $3,470 | $41,800 | $10,697 | $31,103 |
| 2019 | $4,714 | $57,987 | $10,697 | $47,290 |
| 2018 | $2,404 | $30,207 | $3,829 | $26,378 |
| 2017 | $2,357 | $30,207 | $3,829 | $26,378 |
| 2016 | $2,357 | $29,450 | $6,512 | $22,938 |
| 2014 | $4,102 | $51,086 | $6,384 | $44,702 |
Agents Affiliated with this Home
-
Darren Taylor

Seller's Agent in 2025
Darren Taylor
Chartwell Realty LLC
(816) 863-5773
3 in this area
52 Total Sales
-
Amy Bartosik

Buyer's Agent in 2025
Amy Bartosik
Compass Realty Group
(913) 269-7783
1 in this area
32 Total Sales
-
Bobby R Mitchem
B
Buyer's Agent in 2015
Bobby R Mitchem
Essential One RE Services Inc
(913) 219-6676
43 Total Sales
Map
Source: Heartland MLS
MLS Number: 1886204
APN: 30-210-23-18-00-0-00-000
- 3804 Harrison Blvd
- 3839 Harrison Blvd
- 3918 Harrison St
- 3923 Campbell St
- 4020 Campbell St
- 3640 Forest Ave
- 3820 Virginia Ave
- 4009 Kenwood Ave
- 4100 Harrison St
- 4001 Tracy Ave
- 4102 Charlotte St
- 3820 Paseo Blvd
- 4102 Holmes St
- 3730 Paseo Blvd
- 3 Janssen Place
- 1320/24 E 37th St
- 4101 Kenwood Ave
- 3821 Gillham Rd
- 4107 Kenwood Ave
- 3542 Tracy Ave
