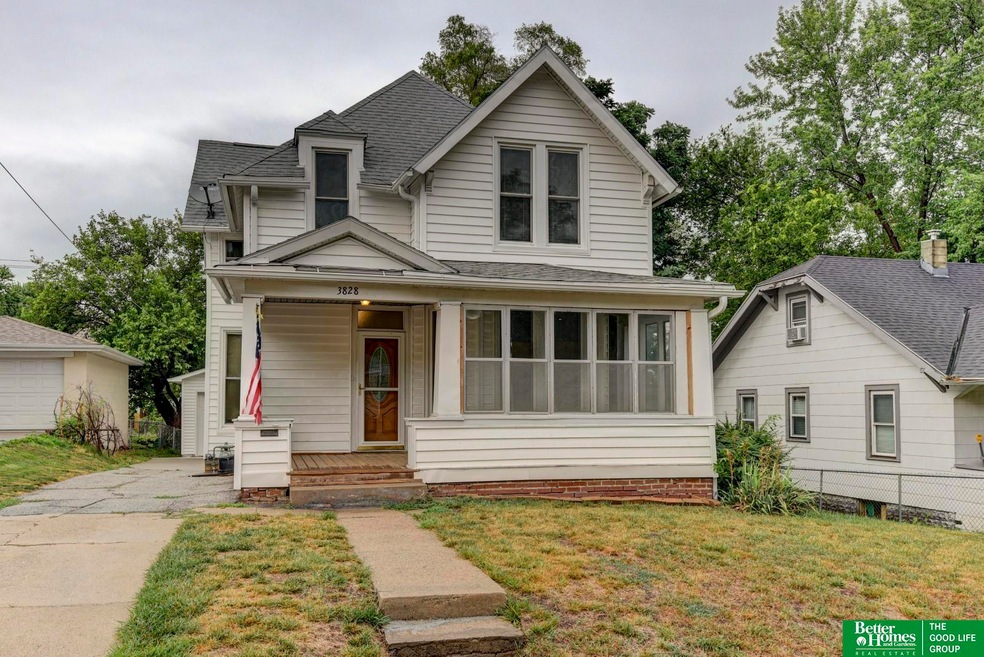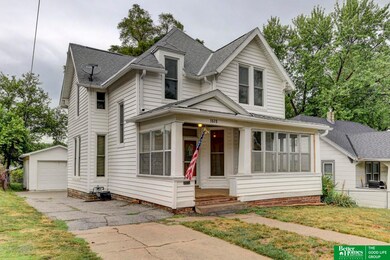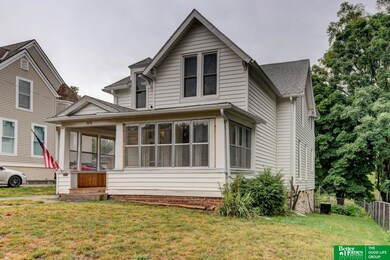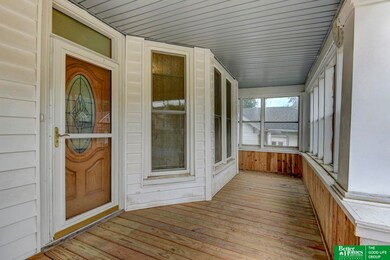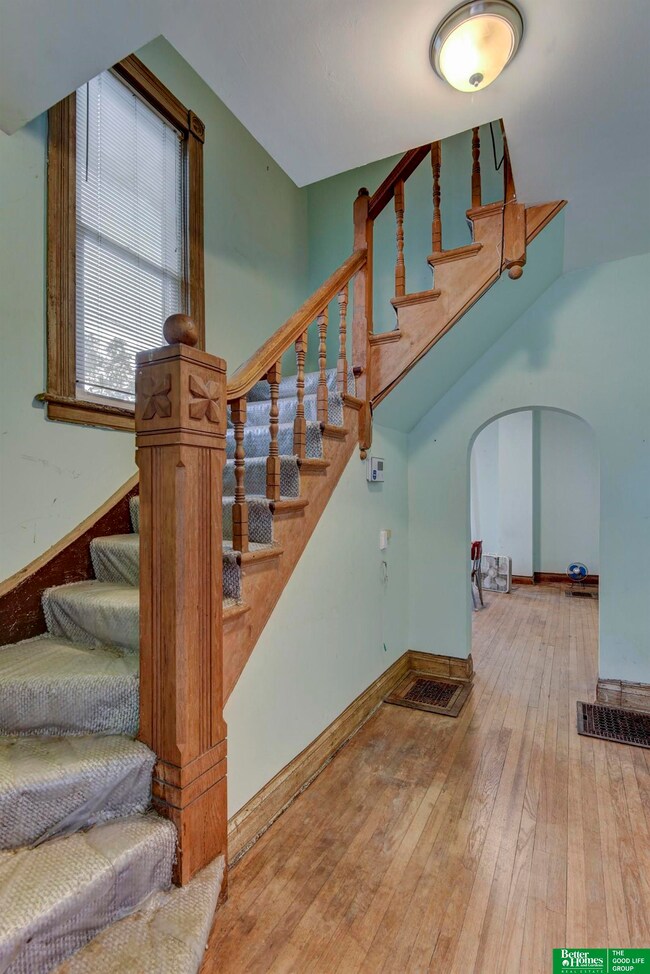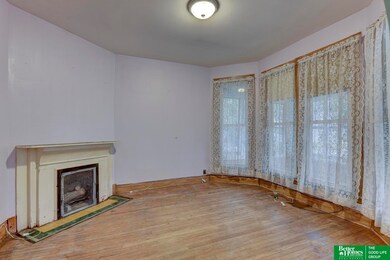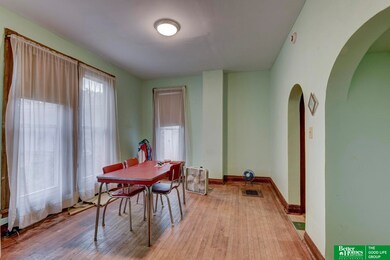
3828 Seward St Omaha, NE 68111
Orchard Hill NeighborhoodHighlights
- Traditional Architecture
- No HOA
- Porch
- Wood Flooring
- 1 Car Detached Garage
- Ceiling height of 9 feet or more
About This Home
As of November 2024Contract Pending This is an amazing find on a lovely street, great for investors and homebuyers. This Orchard Hill, 2 story, built in 1900 with over 1730 sq ft above ground has 3 bds, 1.5 baths and 1 car is a perfect opportunity for any buyer! The exterior is in amazing condition, it has newer vinyl siding, gutters, roof, 31 windows, some concrete and a newer oversized single car garage. The interior updates in the past 12 years include some of the plumbing, some electrical, new electrical panel and HVAC and WH. This home has 3 large bedrooms and the ability to make a primary en suite. Most importantly what it needs is your vision to take this interior canvas that hasn't been updated in over 60 yrs and make it yours, exactly how you want it. Don't miss this incredible opportunity to make this house a home. Being sold in "as is" condition.
Home Details
Home Type
- Single Family
Est. Annual Taxes
- $637
Year Built
- Built in 1900
Lot Details
- 6,500 Sq Ft Lot
- Lot Dimensions are 50 x 130
- Partially Fenced Property
- Chain Link Fence
Parking
- 1 Car Detached Garage
- Garage Door Opener
Home Design
- Traditional Architecture
- Block Foundation
- Composition Roof
- Vinyl Siding
Interior Spaces
- 1,730 Sq Ft Home
- 2-Story Property
- Ceiling height of 9 feet or more
- Gas Log Fireplace
- Basement
- Walk-Up Access
- Oven or Range
- Dryer
Flooring
- Wood
- Wall to Wall Carpet
- Vinyl
Bedrooms and Bathrooms
- 3 Bedrooms
Outdoor Features
- Porch
Schools
- Walnut Hill Elementary School
- Lewis And Clark Middle School
- Benson High School
Utilities
- Forced Air Heating and Cooling System
- Heating System Uses Gas
- Private Water Source
- Cable TV Available
Community Details
- No Home Owners Association
- Orchard Hill Subdivision
Listing and Financial Details
- Assessor Parcel Number 1922370000
Ownership History
Purchase Details
Home Financials for this Owner
Home Financials are based on the most recent Mortgage that was taken out on this home.Purchase Details
Home Financials for this Owner
Home Financials are based on the most recent Mortgage that was taken out on this home.Purchase Details
Map
Similar Homes in the area
Home Values in the Area
Average Home Value in this Area
Purchase History
| Date | Type | Sale Price | Title Company |
|---|---|---|---|
| Warranty Deed | $233,000 | Encompass Title | |
| Personal Reps Deed | $159,000 | Veritas Title | |
| Interfamily Deed Transfer | -- | None Available |
Mortgage History
| Date | Status | Loan Amount | Loan Type |
|---|---|---|---|
| Open | $6,990 | New Conventional | |
| Open | $226,010 | New Conventional | |
| Previous Owner | $119,250 | New Conventional |
Property History
| Date | Event | Price | Change | Sq Ft Price |
|---|---|---|---|---|
| 11/15/2024 11/15/24 | Sold | $233,000 | -0.8% | $135 / Sq Ft |
| 10/12/2024 10/12/24 | Pending | -- | -- | -- |
| 10/07/2024 10/07/24 | Price Changed | $234,900 | -2.1% | $136 / Sq Ft |
| 09/16/2024 09/16/24 | Price Changed | $239,900 | -3.1% | $139 / Sq Ft |
| 08/22/2024 08/22/24 | For Sale | $247,500 | +55.7% | $143 / Sq Ft |
| 08/04/2023 08/04/23 | Sold | $159,000 | -0.6% | $92 / Sq Ft |
| 07/07/2023 07/07/23 | Pending | -- | -- | -- |
| 06/29/2023 06/29/23 | For Sale | $159,900 | -- | $92 / Sq Ft |
Tax History
| Year | Tax Paid | Tax Assessment Tax Assessment Total Assessment is a certain percentage of the fair market value that is determined by local assessors to be the total taxable value of land and additions on the property. | Land | Improvement |
|---|---|---|---|---|
| 2023 | $1,770 | $83,900 | $15,000 | $68,900 |
| 2022 | $637 | $80,700 | $15,000 | $65,700 |
| 2021 | $0 | $81,300 | $15,000 | $66,300 |
| 2020 | $0 | $81,300 | $15,000 | $66,300 |
| 2019 | $0 | $66,100 | $2,600 | $63,500 |
| 2018 | $0 | $41,000 | $2,600 | $38,400 |
| 2017 | $0 | $41,000 | $2,600 | $38,400 |
| 2016 | $0 | $41,000 | $2,600 | $38,400 |
| 2015 | $240 | $41,000 | $2,600 | $38,400 |
| 2014 | $240 | $41,000 | $2,600 | $38,400 |
Source: Great Plains Regional MLS
MLS Number: 22314289
APN: 2237-0000-19
- 3809 Decatur St
- 3850 Hamilton St
- 1704 N 36th St
- 1706 N 36th St
- 3532 Seward St
- 3533 Seward St
- 4032 Seward St
- 3937 Blondo St
- 3532 Hamilton St
- 3522 Hamilton St
- 3625 Lafayette Ave
- 1124 N 40th St
- 1715 N 35th St
- 3502 Hamilton St
- 1320 N 41st St
- 3425 Parker St
- 3426 Parker St
- 2230 N 39th St
- 2525 Burdette St
- 3522 Lincoln Blvd
