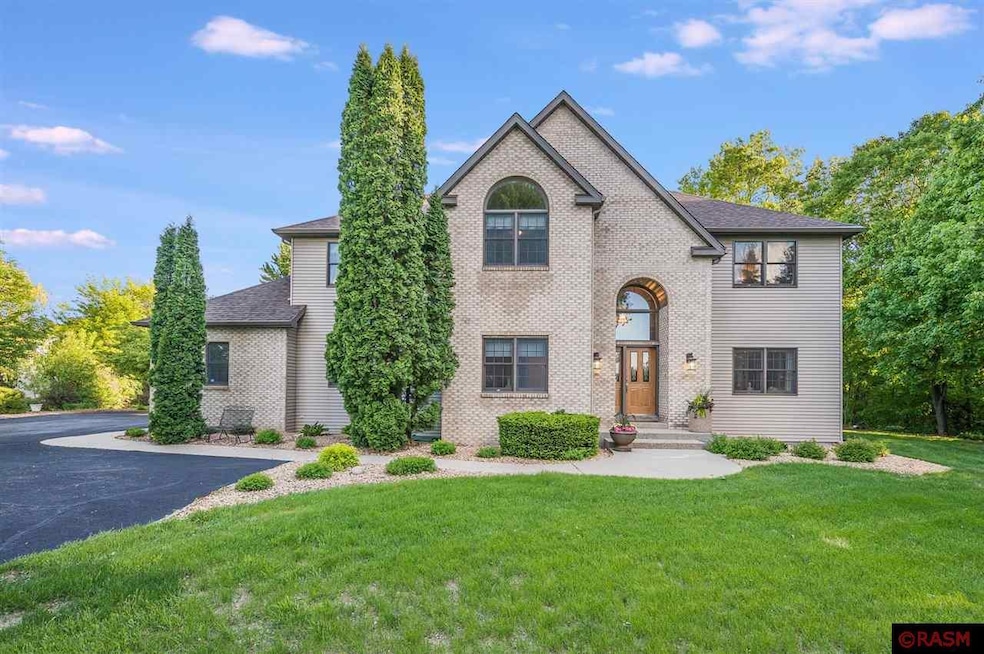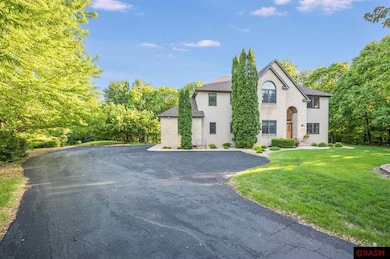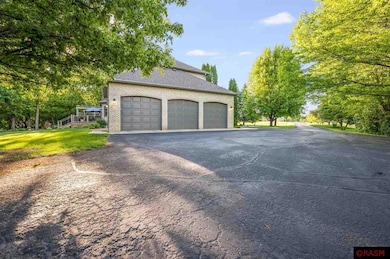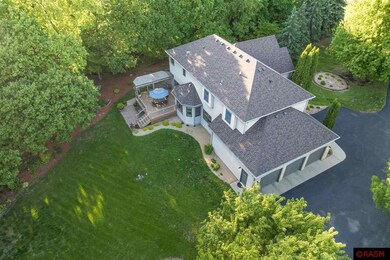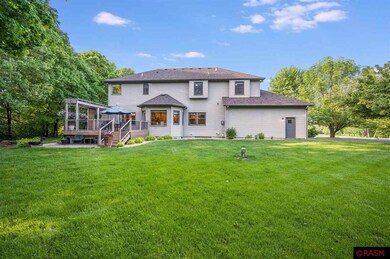
38287 Honeysuckle Ln North Mankato, MN 56003
Estimated payment $4,526/month
Highlights
- Heated Floors
- Open Floorplan
- Vaulted Ceiling
- Mankato West Senior High School Rated A-
- Deck
- <<bathWithWhirlpoolToken>>
About This Home
This exceptional two-story brick home is perfectly situated on a private 3.45-acre ravine lot, surrounded by mature trees and providing the perfect balance of a tranquil setting within a friendly neighborhood atmosphere. Upon entering, a grand foyer with vaulted ceiling and a formal staircase sets an impressive tone. The main floor features a thoughtfully designed circular layout for effortless flow throughout the home. To the left of the foyer is an office with French double doors, a convenient half bath, and mudroom with laundry and access to the spacious triple-stall garage. One of two main-floor living areas offers a gas fireplace, and is open to the beautiful kitchen and breakfast nook with abundant windows and direct access to the deck and patio space. A formal dining room and second living room complete the main level. The upper level provides 4 bedrooms and a bonus room, including the luxurious primary suite with an expansive walk-in closet and a spa-like ensuite featuring a jetted tub, in-floor heat, and separate water closet. An additional full bathroom is conveniently located for the remaining four bedrooms at the opposite end of the hall. The lower level offers a generous family room with a built-in office nook and wet bar with mini-fridge — perfect for hosting gatherings or unwinding. This level also includes a 5th bedroom, additional full bathroom, and a utility room with ample storage. Outside, enjoy a truly exceptional outdoor retreat where the gentle sounds of the ravine’s flowing water, vibrant wildlife, and colorful seasonal blooms create a peaceful sanctuary you’ll love coming home to. Noteworthy items include: new roof (2024), new AC unit (2025), radon mitigation system, in-floor heat, drain tile system, maintenance-free deck, storage shed, and one-owner home.
Home Details
Home Type
- Single Family
Est. Annual Taxes
- $5,803
Year Built
- Built in 1996
Lot Details
- 3.45 Acre Lot
- Landscaped with Trees
Home Design
- Brick Exterior Construction
- Frame Construction
- Asphalt Shingled Roof
- Metal Siding
- Active Radon Mitigation
Interior Spaces
- 2-Story Property
- Open Floorplan
- Wet Bar
- Woodwork
- Vaulted Ceiling
- Ceiling Fan
- Gas Fireplace
- Double Pane Windows
- Formal Dining Room
Kitchen
- Breakfast Area or Nook
- Eat-In Kitchen
- Range<<rangeHoodToken>>
- <<microwave>>
- Dishwasher
- Kitchen Island
- Trash Compactor
- Disposal
Flooring
- Heated Floors
- Tile
Bedrooms and Bathrooms
- 5 Bedrooms
- Walk-In Closet
- Primary Bathroom is a Full Bathroom
- Bathroom on Main Level
- <<bathWithWhirlpoolToken>>
- Bathtub With Separate Shower Stall
Laundry
- Dryer
- Washer
Finished Basement
- Basement Fills Entire Space Under The House
- Sump Pump
- Drain
- Block Basement Construction
- Basement Window Egress
Home Security
- Carbon Monoxide Detectors
- Fire and Smoke Detector
Parking
- 3 Car Attached Garage
- Garage Door Opener
- Driveway
Eco-Friendly Details
- Air Exchanger
Outdoor Features
- Deck
- Patio
- Storage Shed
Utilities
- Forced Air Heating and Cooling System
- Heating System Powered By Leased Propane
- Underground Utilities
- Water Filtration System
- Gas Water Heater
- Water Softener is Owned
- Fuel Tank
- Private Sewer
Community Details
- Property is near a ravine
Listing and Financial Details
- Assessor Parcel Number 01.571.0050
Map
Home Values in the Area
Average Home Value in this Area
Tax History
| Year | Tax Paid | Tax Assessment Tax Assessment Total Assessment is a certain percentage of the fair market value that is determined by local assessors to be the total taxable value of land and additions on the property. | Land | Improvement |
|---|---|---|---|---|
| 2024 | $6,224 | $599,100 | $89,500 | $509,600 |
| 2023 | $6,288 | $619,000 | $89,500 | $529,500 |
| 2022 | $5,750 | $619,000 | $89,500 | $529,500 |
| 2021 | $5,798 | $510,400 | $89,500 | $420,900 |
| 2020 | $5,570 | $492,800 | $89,500 | $403,300 |
| 2019 | $5,744 | $492,800 | $89,500 | $403,300 |
| 2018 | $5,290 | $506,300 | $86,300 | $420,000 |
| 2017 | -- | $453,800 | $0 | $0 |
| 2016 | $4,126 | $0 | $0 | $0 |
| 2015 | -- | $0 | $0 | $0 |
Property History
| Date | Event | Price | Change | Sq Ft Price |
|---|---|---|---|---|
| 06/01/2025 06/01/25 | Pending | -- | -- | -- |
| 05/23/2025 05/23/25 | For Sale | $729,900 | -- | $174 / Sq Ft |
Mortgage History
| Date | Status | Loan Amount | Loan Type |
|---|---|---|---|
| Closed | $420,000 | Adjustable Rate Mortgage/ARM | |
| Closed | $243,022 | No Value Available |
Similar Homes in North Mankato, MN
Source: REALTOR® Association of Southern Minnesota
MLS Number: 7037550
APN: R-01.571.0050
- 38388 512th St
- 1993 Lexington Ln
- 51 Prairie Ct
- 51 51 Prairie Ct
- 1965 Lexington Ln
- 19 Prairie Ct
- 22 Danbury Ct
- 51671 Lor Ray Dr
- 26 26 Deerwood Ct
- 26 Deerwood Ct
- 56855 Lafluer Ct
- 2262 Fairbanks Dr
- 2223 Fairbanks Dr
- 2257 Fairbanks Dr
- 12 12 Kodiak Ct
- 12 Kodiak Ct
- 2210 Anchorage Dr
- 38 N Pointe Ct
- 2206 Anchorage Dr
- 39 N Pointe Ct
