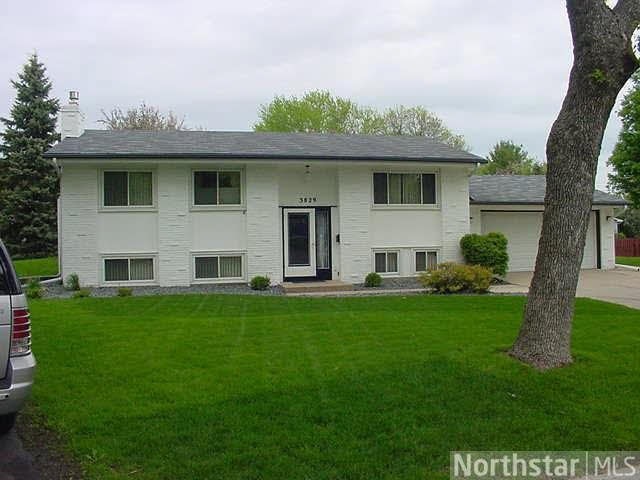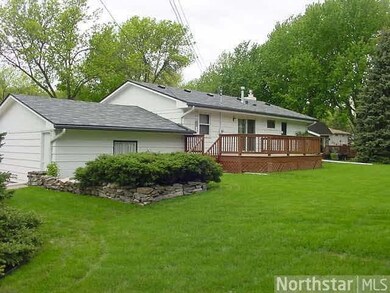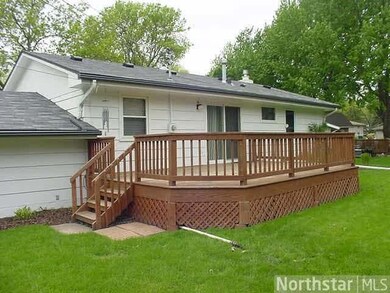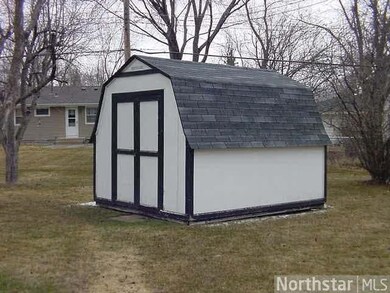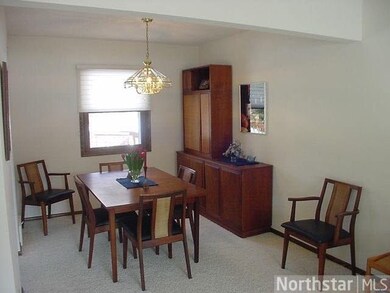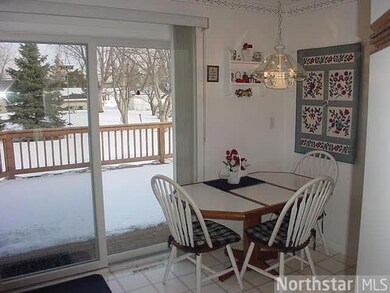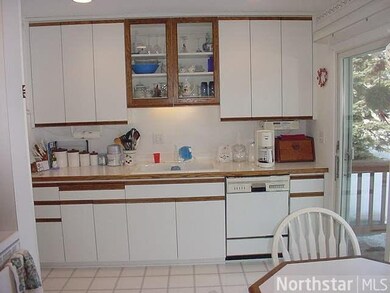
3829 Hillsboro Ave N New Hope, MN 55427
Northwood West NeighborhoodEstimated Value: $344,000 - $383,549
Highlights
- Deck
- Wood Flooring
- Cul-De-Sac
- Property is near public transit
- Formal Dining Room
- 2 Car Attached Garage
About This Home
As of July 2013THIS BEAUTIFUL SPL/ENT HM.SETS ON .31AC.ON A CUL-DE-SAC.OFFERS 4BR,2BA,GAS FP,HRDWD FLRS UNDER CARPET,NEWER KIT.CAB.,WINDOW,ROOF,& INSUL.FIN.LL W/GAS FP, 3/4 BA,4TH BR.CLOSE TO 169 FOR EASY COMMUTE TO SHOPPIN,CHURCHES,RESTURANTS, YOU'LL LOVE IT HERE.
Last Agent to Sell the Property
Dale Wilson
RE/MAX Advantage Plus Listed on: 03/21/2013
Last Buyer's Agent
Dale Wilson
RE/MAX Advantage Plus Listed on: 03/21/2013
Home Details
Home Type
- Single Family
Est. Annual Taxes
- $2,806
Year Built
- Built in 1964
Lot Details
- 0.31 Acre Lot
- Lot Dimensions are 47x132x106
- Cul-De-Sac
- Irregular Lot
- Landscaped with Trees
Home Design
- Bi-Level Home
- Brick Exterior Construction
- Asphalt Shingled Roof
Interior Spaces
- Ceiling Fan
- Gas Fireplace
- Formal Dining Room
- Wood Flooring
Kitchen
- Range
- Microwave
- Dishwasher
- Disposal
Bedrooms and Bathrooms
- 4 Bedrooms
- Bathroom on Main Level
Laundry
- Dryer
- Washer
Finished Basement
- Basement Fills Entire Space Under The House
- Sump Pump
- Drain
- Block Basement Construction
Parking
- 2 Car Attached Garage
- Garage Door Opener
- Driveway
Utilities
- Forced Air Heating and Cooling System
- Electric Air Filter
- Furnace Humidifier
Additional Features
- Deck
- Property is near public transit
Listing and Financial Details
- Assessor Parcel Number 1811821320021
Similar Homes in New Hope, MN
Home Values in the Area
Average Home Value in this Area
Property History
| Date | Event | Price | Change | Sq Ft Price |
|---|---|---|---|---|
| 07/31/2013 07/31/13 | Sold | $191,000 | -11.6% | $107 / Sq Ft |
| 06/16/2013 06/16/13 | Pending | -- | -- | -- |
| 03/21/2013 03/21/13 | For Sale | $216,000 | -- | $121 / Sq Ft |
Tax History Compared to Growth
Tax History
| Year | Tax Paid | Tax Assessment Tax Assessment Total Assessment is a certain percentage of the fair market value that is determined by local assessors to be the total taxable value of land and additions on the property. | Land | Improvement |
|---|---|---|---|---|
| 2023 | $4,821 | $331,400 | $112,400 | $219,000 |
| 2022 | $4,167 | $327,000 | $117,000 | $210,000 |
| 2021 | $3,878 | $272,000 | $92,000 | $180,000 |
| 2020 | $3,803 | $254,000 | $86,000 | $168,000 |
| 2019 | $3,684 | $240,000 | $83,000 | $157,000 |
| 2018 | $3,255 | $224,000 | $71,000 | $153,000 |
| 2017 | $3,136 | $200,000 | $56,000 | $144,000 |
| 2016 | $3,128 | $195,000 | $60,000 | $135,000 |
| 2015 | $3,024 | $190,000 | $61,000 | $129,000 |
| 2014 | -- | $181,000 | $67,000 | $114,000 |
Agents Affiliated with this Home
-
D
Seller's Agent in 2013
Dale Wilson
RE/MAX
Map
Source: REALTOR® Association of Southern Minnesota
MLS Number: 4452133
APN: 18-118-21-32-0021
- 3807 Independence Ave N
- 3747 Independence Ave N
- 3632 Jordan Ave N
- 8600 Hopewood Ln N
- 8524 Hopewood Ln N
- 3557 Independence Ave N
- 8857 42nd Ave N
- 4151 Boone Ave N Unit 201
- 4020 Orleans Ln N
- 3916 Xylon Ave N
- 3421 Ensign Ave N
- 3340 Gettysburg Ave N
- 4216 Boone Ave N
- 3333 Hillsboro Ave N
- 4060 Quaker Ln N
- 8209 39th Ave N
- 4309 Aquila Ave N
- 2735 Pilgrim Ln N
- 4401 Aquila Ave N
- 3530 Xylon Ave N
- 3829 Hillsboro Ave N
- 3825 Hillsboro Ave N
- 3837 Hillsboro Ave N
- 3852 Independence Ave N
- 3858 Independence Ave N
- 3846 Independence Ave N
- 3864 Independence Ave N
- 3840 Independence Ave N
- 3821 Hillsboro Ave N
- 3868 Independence Ave N
- 3832 Independence Ave N
- 3853 Hillsboro Ave N
- 3817 Hillsboro Ave N
- 3824 8781 Walton Oaks Drive Ave N
- 3824 Independence Ave N
- 3832 Hillsboro Ave N
- 3824 Hillsboro Ave N
- 3840 Hillsboro Ave N
- 3853 Independence Ave N
- 3841 Independence Ave N
