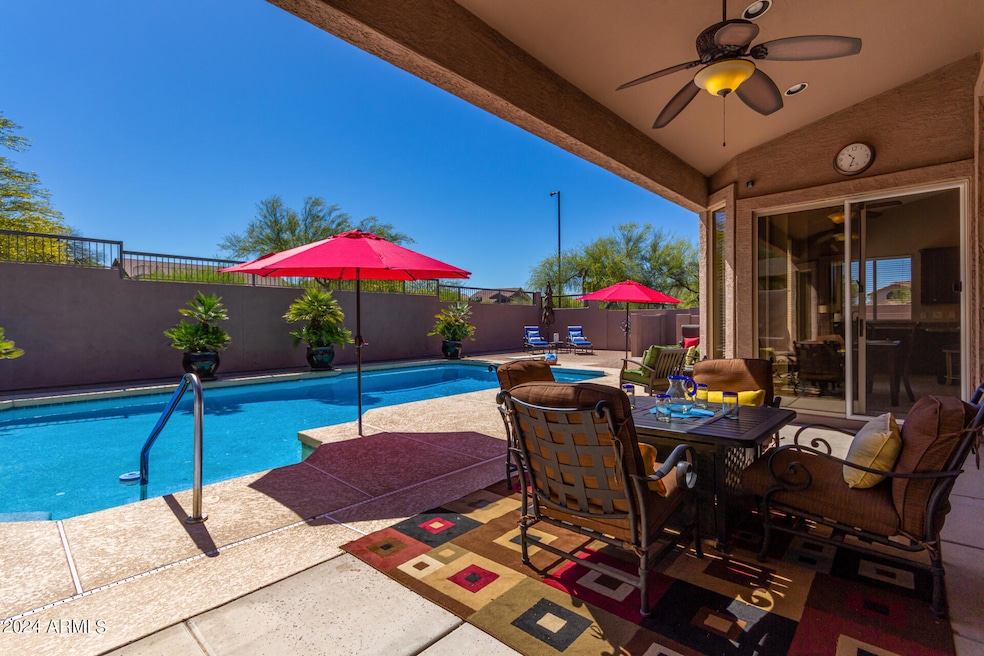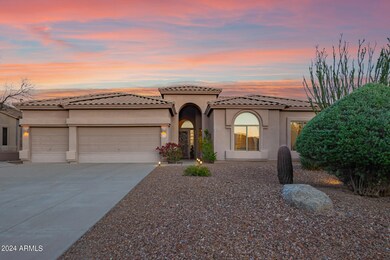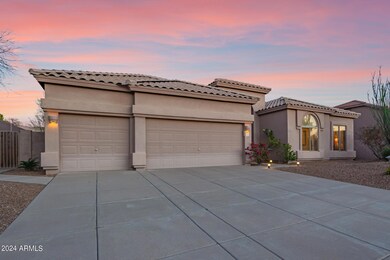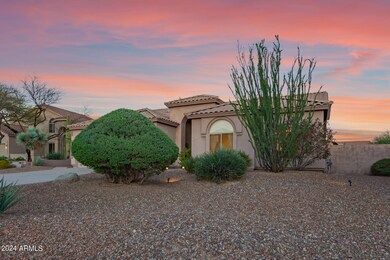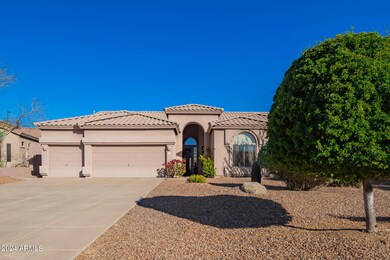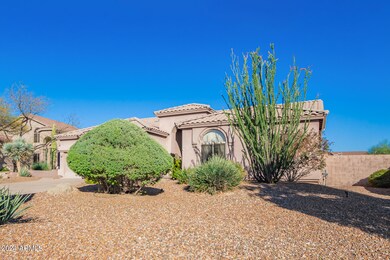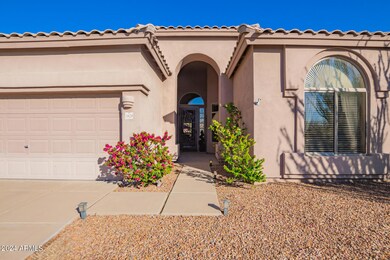
3829 N Morning Dove Cir Mesa, AZ 85207
Las Sendas NeighborhoodHighlights
- Golf Course Community
- Fitness Center
- Gated Community
- Franklin at Brimhall Elementary School Rated A
- Heated Pool
- 0.27 Acre Lot
About This Home
As of May 2024Simply elegant, single story, open concept 3-bedroom plus office home located on a cul-de-sac lot in the highly desirable gated community of Canyon Creek at Las Sendas. This spacious home has a split floorplan and is perfect for a vacation or family home. Private resort back yard is designed for entertaining with heated diving pool, built in grill and bar, covered patio, and dining/sun seating areas. Updates throughout the home include AC unit, cabinetry refinish, kitchen appliances, pool heater and lighting, primary bath remodel, great room remodel, double pane windows, steel screen front door, landscape irrigation, and more. Large primary bedroom with updated tower shower and entrance to backyard. Las Sendas is an active, social, lifestyle community with outdoor heated pool/spa, fitness center, tennis courts, pickle ball courts, hiking, biking and golf at the world class Las Sendas Golf Club. Conveniently located just 20 minutes from Sky Harbour airport with choice grocery stores, pharmacies and shopping nearby. The Salt River and lakes are available for boating, paddleboarding, picnics, and incredible outdoor experiences. Welcome to your new home!
Home Details
Home Type
- Single Family
Est. Annual Taxes
- $4,851
Year Built
- Built in 1999
Lot Details
- 0.27 Acre Lot
- Desert faces the front of the property
- Cul-De-Sac
- Private Streets
- Block Wall Fence
- Front and Back Yard Sprinklers
- Sprinklers on Timer
- Private Yard
HOA Fees
- $147 Monthly HOA Fees
Parking
- 3 Car Direct Access Garage
- Garage Door Opener
Home Design
- Contemporary Architecture
- Wood Frame Construction
- Tile Roof
- Stucco
Interior Spaces
- 2,756 Sq Ft Home
- 1-Story Property
- Vaulted Ceiling
- Ceiling Fan
- Double Pane Windows
- Solar Screens
Kitchen
- Eat-In Kitchen
- Breakfast Bar
- Gas Cooktop
- <<builtInMicrowave>>
- Kitchen Island
- Granite Countertops
Flooring
- Carpet
- Tile
Bedrooms and Bathrooms
- 3 Bedrooms
- Remodeled Bathroom
- Primary Bathroom is a Full Bathroom
- 2.5 Bathrooms
- Dual Vanity Sinks in Primary Bathroom
Pool
- Heated Pool
- Diving Board
Outdoor Features
- Covered patio or porch
- Built-In Barbecue
Location
- Property is near a bus stop
Schools
- Las Sendas Elementary School
- Fremont Junior High School
- Red Mountain High School
Utilities
- Cooling System Updated in 2023
- Central Air
- Heating Available
- High Speed Internet
- Cable TV Available
Listing and Financial Details
- Tax Lot 234
- Assessor Parcel Number 219-17-472
Community Details
Overview
- Association fees include ground maintenance, street maintenance
- Ccmc Association, Phone Number (480) 357-8780
- Built by Blandford
- Canyon Creek At Las Sendas Subdivision, Sonoran Floorplan
Recreation
- Golf Course Community
- Tennis Courts
- Pickleball Courts
- Community Playground
- Fitness Center
- Heated Community Pool
- Community Spa
- Bike Trail
Additional Features
- Recreation Room
- Gated Community
Ownership History
Purchase Details
Home Financials for this Owner
Home Financials are based on the most recent Mortgage that was taken out on this home.Purchase Details
Home Financials for this Owner
Home Financials are based on the most recent Mortgage that was taken out on this home.Purchase Details
Home Financials for this Owner
Home Financials are based on the most recent Mortgage that was taken out on this home.Purchase Details
Purchase Details
Home Financials for this Owner
Home Financials are based on the most recent Mortgage that was taken out on this home.Similar Homes in Mesa, AZ
Home Values in the Area
Average Home Value in this Area
Purchase History
| Date | Type | Sale Price | Title Company |
|---|---|---|---|
| Warranty Deed | $829,000 | Chicago Title Agency | |
| Interfamily Deed Transfer | -- | Security Title Agency | |
| Warranty Deed | $400,000 | Security Title Agency | |
| Cash Sale Deed | $500,000 | Capital Title Agency Inc | |
| Warranty Deed | $305,341 | Transnation Title Insurance |
Mortgage History
| Date | Status | Loan Amount | Loan Type |
|---|---|---|---|
| Open | $354,000 | New Conventional | |
| Previous Owner | $200,000 | Future Advance Clause Open End Mortgage | |
| Previous Owner | $225,000 | New Conventional | |
| Previous Owner | $225,000 | New Conventional | |
| Previous Owner | $231,679 | Unknown | |
| Previous Owner | $244,000 | Seller Take Back |
Property History
| Date | Event | Price | Change | Sq Ft Price |
|---|---|---|---|---|
| 05/24/2024 05/24/24 | Sold | $829,000 | -2.4% | $301 / Sq Ft |
| 04/26/2024 04/26/24 | Pending | -- | -- | -- |
| 04/05/2024 04/05/24 | For Sale | $849,000 | +112.3% | $308 / Sq Ft |
| 11/12/2013 11/12/13 | Sold | $400,000 | -4.8% | $145 / Sq Ft |
| 09/27/2013 09/27/13 | Pending | -- | -- | -- |
| 07/23/2013 07/23/13 | For Sale | $420,000 | -- | $152 / Sq Ft |
Tax History Compared to Growth
Tax History
| Year | Tax Paid | Tax Assessment Tax Assessment Total Assessment is a certain percentage of the fair market value that is determined by local assessors to be the total taxable value of land and additions on the property. | Land | Improvement |
|---|---|---|---|---|
| 2025 | $4,212 | $49,018 | -- | -- |
| 2024 | $4,851 | $46,684 | -- | -- |
| 2023 | $4,851 | $59,910 | $11,980 | $47,930 |
| 2022 | $4,751 | $44,960 | $8,990 | $35,970 |
| 2021 | $4,809 | $41,970 | $8,390 | $33,580 |
| 2020 | $4,746 | $41,560 | $8,310 | $33,250 |
| 2019 | $4,434 | $38,680 | $7,730 | $30,950 |
| 2018 | $4,256 | $38,060 | $7,610 | $30,450 |
| 2017 | $4,129 | $39,570 | $7,910 | $31,660 |
| 2016 | $4,052 | $37,680 | $7,530 | $30,150 |
| 2015 | $3,809 | $36,760 | $7,350 | $29,410 |
Agents Affiliated with this Home
-
Tannis McBean

Seller's Agent in 2024
Tannis McBean
HomeSmart
(480) 352-2614
17 in this area
33 Total Sales
-
Keri Couvillion

Buyer's Agent in 2024
Keri Couvillion
Century 21 Arizona Foothills
(480) 560-9569
1 in this area
10 Total Sales
-
Bobbi Palmer

Seller's Agent in 2013
Bobbi Palmer
Hughes Realty & Investments
(480) 720-5208
3 in this area
14 Total Sales
-
Ken Rembold

Buyer's Agent in 2013
Ken Rembold
HomeSmart
(480) 688-2856
7 in this area
27 Total Sales
Map
Source: Arizona Regional Multiple Listing Service (ARMLS)
MLS Number: 6685296
APN: 219-17-472
- 3812 N Barron
- 7703 E Sayan St
- 4111 N Starry Pass Cir
- 7910 E Snowdon Cir
- 3634 N Desert Oasis
- 3624 N Paseo Del Sol
- 7532 E Sierra Morena Cir
- 7841 E Stonecliff Cir Unit 10
- 3564 N Tuscany
- 4041 N Silver Ridge Cir
- 3859 N El Sereno
- 3544 N Paseo Del Sol
- 7915 E Stonecliff Cir Unit 15
- 3601 N Sonoran Heights
- 3521 N Barron
- 7939 E Stonecliff Cir Unit 18
- 7920 E Sierra Morena Cir
- 3517 N Paseo Del Sol
- 7130 E Saddleback St Unit 58
- 7357 E Rochelle Cir
