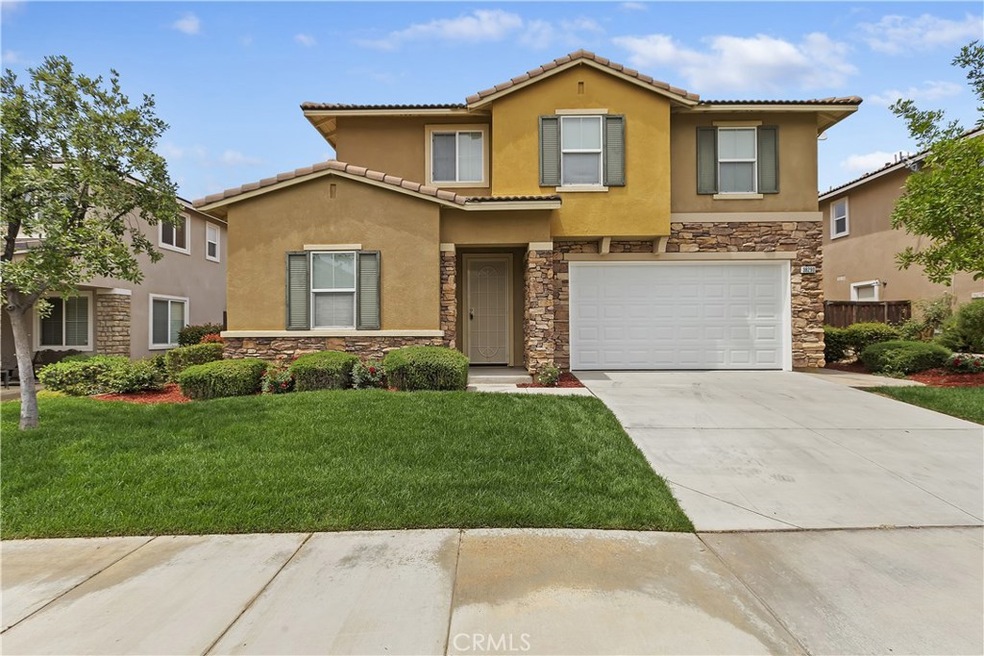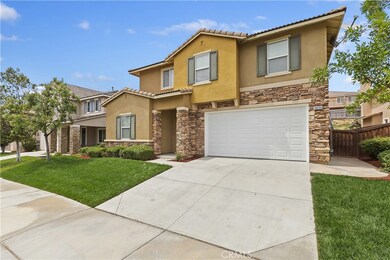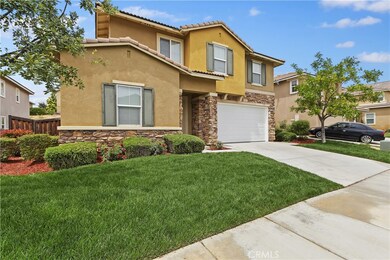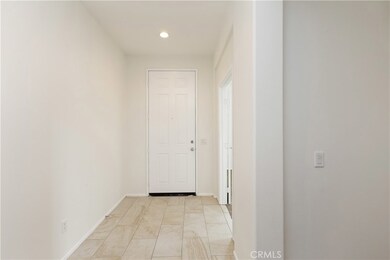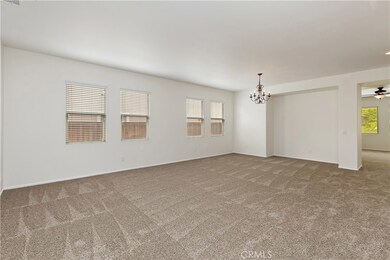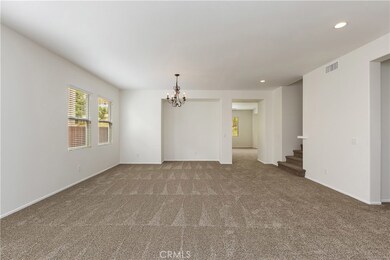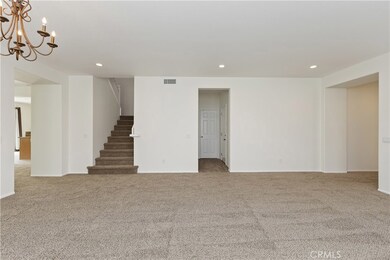
38290 Brutus Way Beaumont, CA 92223
Highlights
- Above Ground Spa
- Deck
- Granite Countertops
- Mountain View
- Traditional Architecture
- 3-minute walk to Shadow Hills Park
About This Home
As of September 2020This Majestic Beaumont Beauty, with over 3700sq.ft. of living space ready for your family. In Turnkey condition this spacious 4 Bedroom 2.5 Bath, with main floor office or additional sleeping space. Step on to the freshly laid ceramic tile as you enter the front door. Just past the main floor is a combination living/formal dining area with two inch window blinds galore. It boast a very large family room with Fireplace, ceiling fan, and entertainment nook. Now step into the Kitchen, Dining combination with Large Center Island with sink, disposal, cabinets, and deep stainless steel sink, and of course rich Granite Counter tops. Just across from the Stainless Steel stove and microwave. Fresh interior paint, ceramic tile in Kitchen, and all three Bathroom areas and the upstairs laundry room. New carpet covering the remaining floor space on the main and second level. Now make your up to the second level and step into a large loft with built in cabinets and desk area. Step around and take not of a full bath with double sinks and cabinets galore. Three large bedrooms with ceiling fans in each. Now make it around to the Grand Master Bedroom Suite, with over-sized sitting room annex. Tall double sink with lot of storage space. Large Oval Tub with separate shower, and spacious walk-in closet with built in storage. Finally step out on to the stamped patio with large covered Hot Tub Spa with double motors. Landscaped terrace with mature trees round out your tour.
Last Agent to Sell the Property
REALTY MASTERS & ASSOCIATES License #00541985 Listed on: 06/15/2020

Home Details
Home Type
- Single Family
Est. Annual Taxes
- $9,074
Year Built
- Built in 2010
Lot Details
- 7,405 Sq Ft Lot
- South Facing Home
- Wood Fence
- Redwood Fence
- Sprinkler System
- Private Yard
- Lawn
- Front Yard
Parking
- 2 Car Attached Garage
- Parking Available
- Parking Deck
- Single Garage Door
- Driveway
- Off-Site Parking
Property Views
- Mountain
- Neighborhood
Home Design
- Traditional Architecture
- Modern Architecture
- Turnkey
- Slab Foundation
- Frame Construction
- Tile Roof
- Concrete Roof
- Pre-Cast Concrete Construction
- Stucco
Interior Spaces
- 3,752 Sq Ft Home
- 2-Story Property
- Ceiling Fan
- Blinds
- Window Screens
- Sliding Doors
- Family Room with Fireplace
- Family Room Off Kitchen
- Living Room
- Home Office
- Tile Flooring
Kitchen
- Open to Family Room
- Breakfast Bar
- Gas Oven
- Built-In Range
- Kitchen Island
- Granite Countertops
- Disposal
Bedrooms and Bathrooms
- 4 Bedrooms
- All Upper Level Bedrooms
- Granite Bathroom Countertops
- Dual Sinks
- Dual Vanity Sinks in Primary Bathroom
- Bathtub
- Walk-in Shower
- Closet In Bathroom
Laundry
- Laundry Room
- Laundry on upper level
- Washer and Gas Dryer Hookup
Home Security
- Carbon Monoxide Detectors
- Fire and Smoke Detector
Outdoor Features
- Above Ground Spa
- Deck
- Patio
- Exterior Lighting
- Rain Gutters
Utilities
- Two cooling system units
- Forced Air Heating and Cooling System
- Gas Water Heater
- Sewer Paid
- Cable TV Available
Listing and Financial Details
- Tax Lot 116
- Tax Tract Number 308911
- Assessor Parcel Number 414331021
Community Details
Overview
- No Home Owners Association
Recreation
- Park
Ownership History
Purchase Details
Home Financials for this Owner
Home Financials are based on the most recent Mortgage that was taken out on this home.Purchase Details
Home Financials for this Owner
Home Financials are based on the most recent Mortgage that was taken out on this home.Purchase Details
Home Financials for this Owner
Home Financials are based on the most recent Mortgage that was taken out on this home.Purchase Details
Home Financials for this Owner
Home Financials are based on the most recent Mortgage that was taken out on this home.Purchase Details
Purchase Details
Home Financials for this Owner
Home Financials are based on the most recent Mortgage that was taken out on this home.Similar Homes in the area
Home Values in the Area
Average Home Value in this Area
Purchase History
| Date | Type | Sale Price | Title Company |
|---|---|---|---|
| Grant Deed | $445,000 | Ticor Title Company Of Ca | |
| Grant Deed | $300,000 | Usa National Title Company | |
| Interfamily Deed Transfer | -- | Ortc | |
| Quit Claim Deed | -- | Ortc | |
| Interfamily Deed Transfer | -- | First American Title Co Hsd | |
| Interfamily Deed Transfer | -- | First American Title Co Hsd | |
| Grant Deed | $225,000 | First American Title Co Hsd |
Mortgage History
| Date | Status | Loan Amount | Loan Type |
|---|---|---|---|
| Previous Owner | $436,939 | FHA | |
| Previous Owner | $211,500 | New Conventional | |
| Previous Owner | $180,000 | New Conventional |
Property History
| Date | Event | Price | Change | Sq Ft Price |
|---|---|---|---|---|
| 09/04/2020 09/04/20 | Sold | $445,000 | 0.0% | $119 / Sq Ft |
| 07/08/2020 07/08/20 | For Sale | $445,000 | 0.0% | $119 / Sq Ft |
| 07/04/2020 07/04/20 | Pending | -- | -- | -- |
| 06/15/2020 06/15/20 | For Sale | $445,000 | +48.3% | $119 / Sq Ft |
| 10/17/2013 10/17/13 | Sold | $300,000 | -4.8% | $80 / Sq Ft |
| 10/08/2013 10/08/13 | Pending | -- | -- | -- |
| 10/04/2013 10/04/13 | For Sale | $315,000 | -- | $84 / Sq Ft |
Tax History Compared to Growth
Tax History
| Year | Tax Paid | Tax Assessment Tax Assessment Total Assessment is a certain percentage of the fair market value that is determined by local assessors to be the total taxable value of land and additions on the property. | Land | Improvement |
|---|---|---|---|---|
| 2025 | $9,074 | $491,313 | $60,723 | $430,590 |
| 2023 | $9,074 | $462,978 | $57,222 | $405,756 |
| 2022 | $8,882 | $453,900 | $56,100 | $397,800 |
| 2021 | $8,788 | $445,000 | $55,000 | $390,000 |
| 2020 | $7,405 | $336,261 | $72,855 | $263,406 |
| 2019 | $7,339 | $329,669 | $71,427 | $258,242 |
| 2018 | $7,359 | $323,206 | $70,027 | $253,179 |
| 2017 | $7,629 | $316,869 | $68,654 | $248,215 |
| 2016 | $7,809 | $310,657 | $67,308 | $243,349 |
| 2015 | $7,672 | $305,993 | $66,298 | $239,695 |
| 2014 | $7,608 | $300,000 | $65,000 | $235,000 |
Agents Affiliated with this Home
-
DWIGHT PLEDGER
D
Seller's Agent in 2020
DWIGHT PLEDGER
REALTY MASTERS & ASSOCIATES
(951) 300-0600
2 in this area
21 Total Sales
-
Angelica Miranda-Jones

Buyer's Agent in 2020
Angelica Miranda-Jones
eXp Realty of Southern California, Inc.
(562) 299-3801
1 in this area
31 Total Sales
-
E
Seller's Agent in 2013
Eleazar Barajas
No Firm Affiliation
Map
Source: California Regional Multiple Listing Service (CRMLS)
MLS Number: IV20112480
APN: 414-331-021
- 38473 Brutus Way
- 38854 Amateur Way
- 38780 Amateur Way
- 37738 High Ridge Dr
- 37575 Parkway Dr
- 13025 Bowker Play Ct
- 37280 Parkway Dr
- 37192 Amateur Way
- 37089 Meadow Brook Way
- 1558 Rockrose Way
- 36961 Buccella Ln
- 1660 Snowberry Rd
- 949 Pebble Beach Rd
- 14019 Dandolo Ln
- 967 Hidden Oaks Dr
- 1182 Saguaro Rd
- 36877 Meadow Brook Way
- 36927 Arezzo Ct
- 36913 Arezzo Ct
- 1687 Callaway Ct
