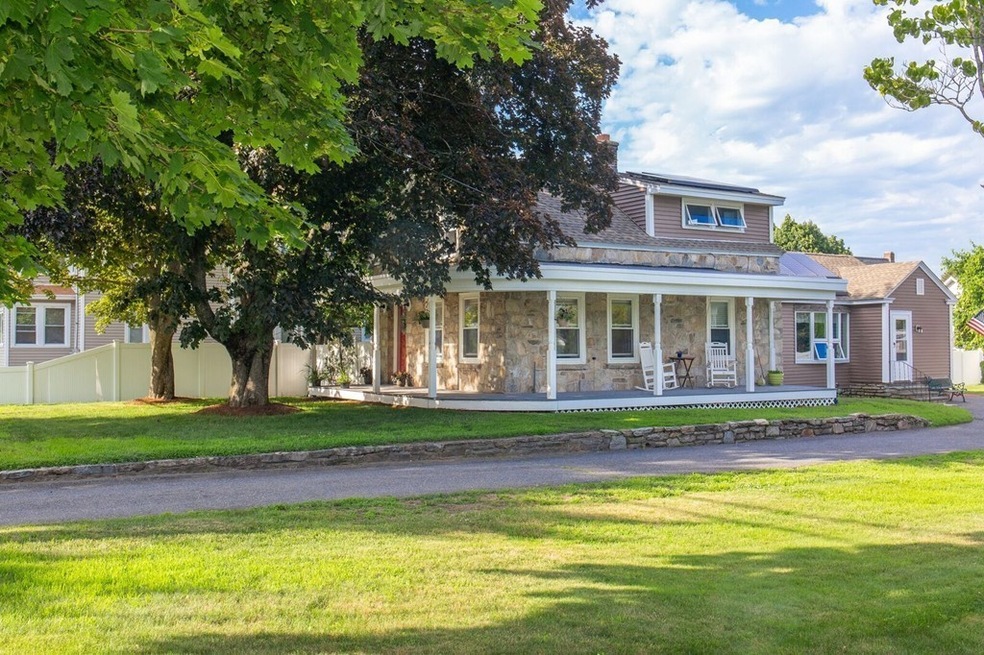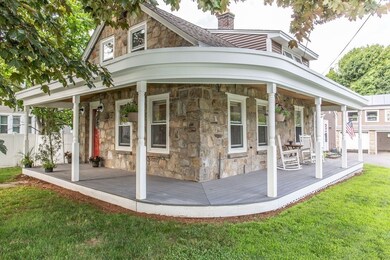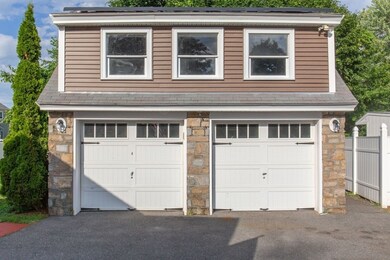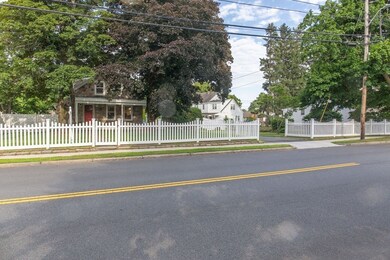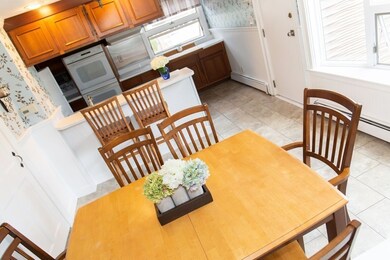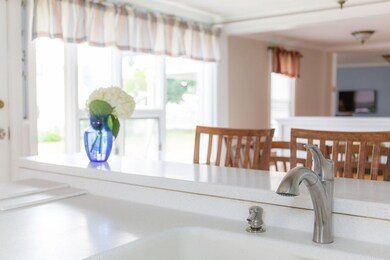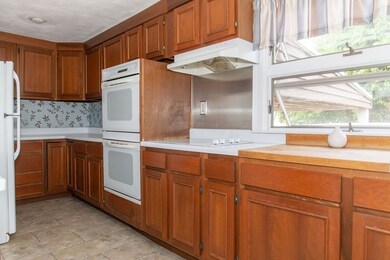
383 Burncoat St Worcester, MA 01606
Burncoat NeighborhoodHighlights
- Wood Flooring
- Porch
- Patio
- Fenced Yard
- Covered Deck
- Solar Water Heater
About This Home
As of June 2025Offers due by 5pm Monday 7/16- A rustic colonial farmhouse with a natural stone exterior built with supreme craftsmanship. Quintessential character and charm felt on the wrap around Trex porch and used as a place for gathering with friends and family or relaxing in a rocking chair at the end of a long day. Walk inside to all new fresh paint throughout as well as refinished hardwood floors, custom built-in bookshelves and a eat in kitchen with wainscoting and crown molding detail. The exterior features ample parking & landscaped grounds with a composite fence enclosing the double lot as well as an outdoor fireplace perfect for entertaining and summer nights. The detached two car garage also offers a finish-able loft with electricity. Basement offers 2nd bathroom, ample storage. Additional updates & upgrades include a 200 amp electric service and solar panels (2013), roof (2011), fence, tiled kitchen, bathroom, and installed new tub surround (
Home Details
Home Type
- Single Family
Est. Annual Taxes
- $6,129
Year Built
- Built in 1930
Lot Details
- Fenced Yard
- Sprinkler System
- Property is zoned RS-7
Parking
- 2 Car Garage
Kitchen
- Range
- Microwave
- Freezer
- Dishwasher
Flooring
- Wood
- Tile
Eco-Friendly Details
- Solar Water Heater
Outdoor Features
- Covered Deck
- Patio
- Porch
Utilities
- Hot Water Baseboard Heater
- Natural Gas Water Heater
Additional Features
- Basement
Listing and Financial Details
- Assessor Parcel Number M:36 B:001 L:06+6A
Ownership History
Purchase Details
Home Financials for this Owner
Home Financials are based on the most recent Mortgage that was taken out on this home.Purchase Details
Home Financials for this Owner
Home Financials are based on the most recent Mortgage that was taken out on this home.Purchase Details
Similar Homes in the area
Home Values in the Area
Average Home Value in this Area
Purchase History
| Date | Type | Sale Price | Title Company |
|---|---|---|---|
| Deed | $521,000 | None Available | |
| Deed | $290,000 | -- | |
| Deed | $290,000 | -- | |
| Deed | $128,000 | -- | |
| Deed | $128,000 | -- |
Mortgage History
| Date | Status | Loan Amount | Loan Type |
|---|---|---|---|
| Previous Owner | $361,600 | Purchase Money Mortgage | |
| Previous Owner | $266,000 | New Conventional | |
| Previous Owner | $236,325 | No Value Available | |
| Previous Owner | $98,000 | No Value Available | |
| Previous Owner | $232,000 | Purchase Money Mortgage | |
| Previous Owner | $58,000 | No Value Available |
Property History
| Date | Event | Price | Change | Sq Ft Price |
|---|---|---|---|---|
| 06/18/2025 06/18/25 | Sold | $521,000 | +2.2% | $353 / Sq Ft |
| 04/20/2025 04/20/25 | Pending | -- | -- | -- |
| 04/15/2025 04/15/25 | For Sale | $510,000 | +12.8% | $346 / Sq Ft |
| 06/12/2023 06/12/23 | Sold | $452,000 | +7.6% | $306 / Sq Ft |
| 05/08/2023 05/08/23 | Pending | -- | -- | -- |
| 05/04/2023 05/04/23 | For Sale | $419,900 | +50.0% | $284 / Sq Ft |
| 08/29/2018 08/29/18 | Sold | $280,000 | +1.9% | $167 / Sq Ft |
| 07/20/2018 07/20/18 | Pending | -- | -- | -- |
| 07/09/2018 07/09/18 | For Sale | $274,900 | -- | $164 / Sq Ft |
Tax History Compared to Growth
Tax History
| Year | Tax Paid | Tax Assessment Tax Assessment Total Assessment is a certain percentage of the fair market value that is determined by local assessors to be the total taxable value of land and additions on the property. | Land | Improvement |
|---|---|---|---|---|
| 2025 | $6,129 | $464,700 | $119,100 | $345,600 |
| 2024 | $4,859 | $353,400 | $119,100 | $234,300 |
| 2023 | $4,675 | $326,000 | $103,600 | $222,400 |
| 2022 | $4,320 | $284,000 | $82,900 | $201,100 |
| 2021 | $4,230 | $259,800 | $66,300 | $193,500 |
| 2020 | $4,051 | $238,300 | $66,200 | $172,100 |
| 2019 | $3,915 | $217,500 | $59,800 | $157,700 |
| 2018 | $3,918 | $207,200 | $59,800 | $147,400 |
| 2017 | $3,769 | $196,100 | $59,800 | $136,300 |
| 2016 | $3,757 | $182,300 | $44,800 | $137,500 |
| 2015 | $3,659 | $182,300 | $44,800 | $137,500 |
| 2014 | $3,562 | $182,300 | $44,800 | $137,500 |
Agents Affiliated with this Home
-
Andrew Abu

Seller's Agent in 2025
Andrew Abu
Andrew J. Abu Inc., REALTORS®
(508) 561-8004
3 in this area
201 Total Sales
-
Cheryl Raymond

Seller Co-Listing Agent in 2025
Cheryl Raymond
Andrew J. Abu Inc., REALTORS®
(508) 246-9143
3 in this area
14 Total Sales
-
Zantia Seda

Buyer's Agent in 2025
Zantia Seda
Lamacchia Realty, Inc.
(774) 437-9015
2 in this area
60 Total Sales
-
Maribeth McCauley Lynch

Seller's Agent in 2023
Maribeth McCauley Lynch
Lamacchia Realty, Inc.
(508) 641-9323
3 in this area
132 Total Sales
-
Kimberly Rickman

Seller's Agent in 2018
Kimberly Rickman
OWN IT
(508) 667-4931
1 in this area
90 Total Sales
-
Fred Yaitanes Nadine Israel Team

Buyer's Agent in 2018
Fred Yaitanes Nadine Israel Team
Keller Williams Realty
(781) 953-0209
56 Total Sales
Map
Source: MLS Property Information Network (MLS PIN)
MLS Number: 72358847
APN: WORC-000036-000001-000006-000006A
- 25 Rollinson Rd
- 10 Arbutus Rd
- 34 Rollinson Rd
- 323 Burncoat St
- 4 Blue Bell Rd
- 131 Airlie St
- 14 Fales St
- 8 Bay State Rd
- 163 Saint Nicholas Ave
- 67 Airlie St
- 14 Danielles Way
- 10 Danielles Way
- 18 Danielles Way
- 30 Danielles Way
- 29 E Mountain
- 37 Pocasset Ave
- 8 Claffey Ave
- 2 Maria Ln Unit 2
- 10 Greendale Ave
- 61 Acushnet Ave
