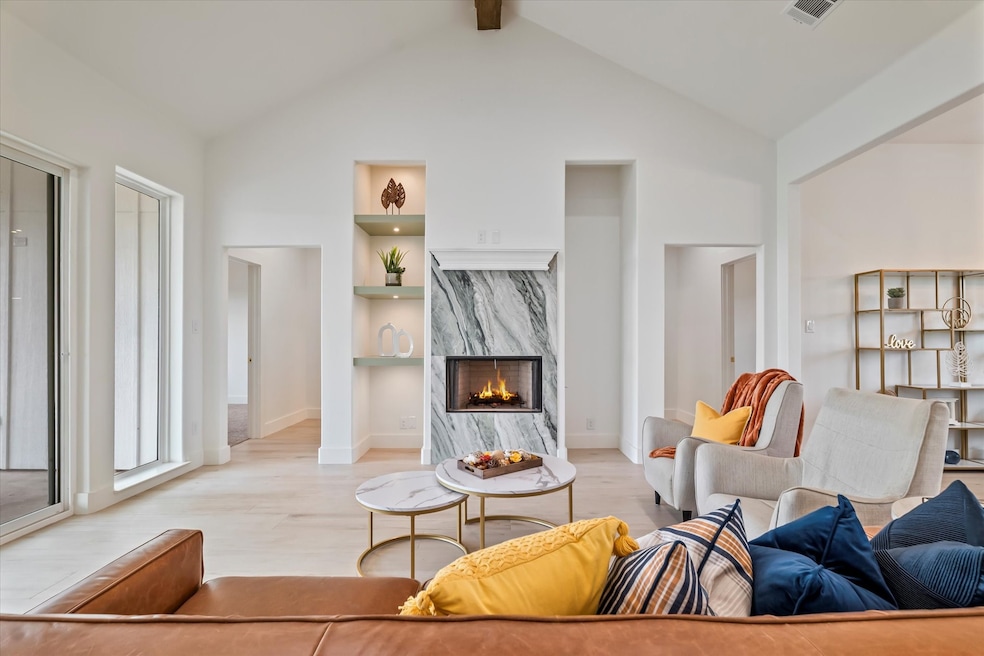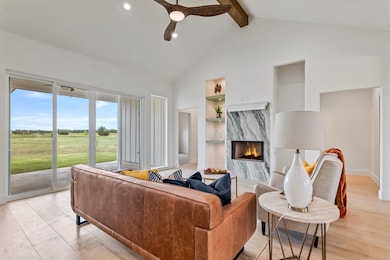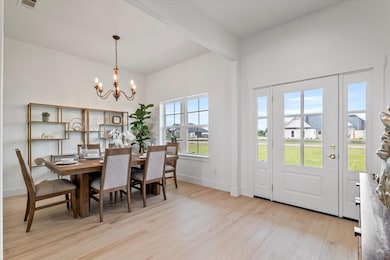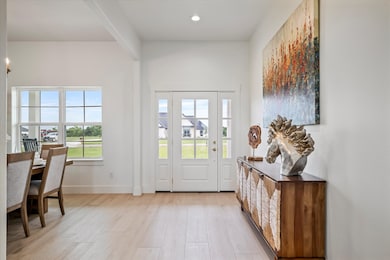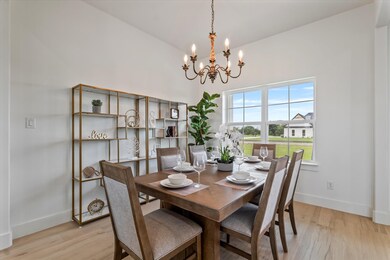
383 County Road 4833 Leonard, TX 75452
Estimated payment $3,418/month
Highlights
- Popular Property
- Open Floorplan
- Ranch Style House
- New Construction
- Vaulted Ceiling
- Granite Countertops
About This Home
***SEE Private Remarks For Builder Incentive*** Welcome to your dream country home — a beautifully crafted new construction nestled on over 1+ acres of peaceful countryside. This 3-bedroom, 2.5-bath residence blends classic country charm with modern convenience, offering the perfect blend of rustic elegance and contemporary comfort. Step inside to a light-filled open floor plan featuring vaulted ceilings, wide-plank wood like tile flooring, and a cozy decorative fireplace that anchors the living room. The kitchen is a chef’s delight with custom cabinetry, granite countertops, butler's pantry, gas range, stainless steel refrigerator, eat-in kitchen and a spacious island perfect for entertaining. The primary suite is a private sanctuary with a spa-inspired ensuite, dual vanities, glass enclosed steam shower, and a walk-in closet. Two additional bedrooms offer ample space for family, guests, or a home office with ceiling fans and a walk in closet. A dedicated laundry area, and an optional office or craft room with a built-in desk add functionality and flexibility. Enjoy the serene beauty of nature through sliding glass doors to the oversized covered back patio or relax on the covered front porch overlooking cleared acreage with ample opportunity to make it your own. With plenty of space for gardening, a workshop, or even livestock, this property invites a true country lifestyle just minutes from town conveniences. Whether you're seeking a peaceful full-time residence or a weekend escape, this country-style gem delivers the best of rural living with modern amenities.
Listing Agent
EXP REALTY Brokerage Phone: 972-734-8025 License #0535182 Listed on: 05/30/2025

Home Details
Home Type
- Single Family
Est. Annual Taxes
- $8,492
Year Built
- Built in 2025 | New Construction
Lot Details
- 1.27 Acre Lot
- Water-Smart Landscaping
- Sprinkler System
- Few Trees
- Back Yard
Parking
- 2 Car Attached Garage
- Side Facing Garage
- Garage Door Opener
Home Design
- Ranch Style House
- Traditional Architecture
- Slab Foundation
- Composition Roof
Interior Spaces
- 2,284 Sq Ft Home
- Open Floorplan
- Built-In Features
- Dry Bar
- Vaulted Ceiling
- Ceiling Fan
- Chandelier
- Wood Burning Fireplace
- Decorative Fireplace
- Living Room with Fireplace
- Fire and Smoke Detector
Kitchen
- Eat-In Kitchen
- Gas Range
- <<microwave>>
- Dishwasher
- Kitchen Island
- Granite Countertops
- Disposal
Flooring
- Carpet
- Ceramic Tile
Bedrooms and Bathrooms
- 3 Bedrooms
- Walk-In Closet
- Double Vanity
Eco-Friendly Details
- Energy-Efficient Construction
Outdoor Features
- Covered patio or porch
- Exterior Lighting
- Rain Gutters
Schools
- Leonard Elementary School
- Leonard High School
Utilities
- Central Heating and Cooling System
- Propane
- Aerobic Septic System
- High Speed Internet
- Cable TV Available
Community Details
- J & B Properties Add Subdivision
Listing and Financial Details
- Tax Lot 4R
- Assessor Parcel Number 000000127470
Map
Home Values in the Area
Average Home Value in this Area
Tax History
| Year | Tax Paid | Tax Assessment Tax Assessment Total Assessment is a certain percentage of the fair market value that is determined by local assessors to be the total taxable value of land and additions on the property. | Land | Improvement |
|---|---|---|---|---|
| 2024 | $8,492 | $528,780 | $82,000 | $446,780 |
| 2023 | $1,161 | $71,320 | $71,320 | $0 |
| 2022 | $902 | $65,480 | $65,480 | $0 |
| 2021 | $555 | $35,400 | $35,400 | $0 |
| 2020 | $1,245 | $75,100 | $75,100 | $0 |
Property History
| Date | Event | Price | Change | Sq Ft Price |
|---|---|---|---|---|
| 06/23/2025 06/23/25 | Price Changed | $489,400 | -2.0% | $214 / Sq Ft |
| 05/30/2025 05/30/25 | For Sale | $499,400 | -- | $219 / Sq Ft |
Mortgage History
| Date | Status | Loan Amount | Loan Type |
|---|---|---|---|
| Closed | $380,000 | Construction | |
| Closed | $115,000 | New Conventional |
About the Listing Agent

Mathew Real Estate Team at EXP Realty is one of THE BEST TEAMS in the industry. MaryJane and her team have over 32 combined years of experience! Our team is just a phone call or email away, with someone always available to happily answer your questions. Mathew Real Estate Team is ranked in the TOP 1% of the highest producing teams in our office. MaryJane & her team were ranked Best Realtor & Top Producer with D Magazine and Texas Monthly for multiple years. They have over 319+ Reviews on Zillow
MaryJane's Other Listings
Source: North Texas Real Estate Information Systems (NTREIS)
MLS Number: 20952555
APN: 127470
- 530 County Road 4833
- 1101 S State Highway 78
- 1103 S State Highway 78
- 316 E Short St
- 408 E Mulberry St
- 806 N Poplar St
- 604 Willard Hall St
- TBD Us-69 Hwy
- 502 E College St
- 547 County Road 4855
- 409 E College St
- 201 E Short St
- 1004 Palamino Dr
- 405 Willard Hall St
- 301 E Bois d Arc St
- 1102 N Main St
- Lot 11 E Palamino Dr
- Lot 10 E Palamino Dr
- Lot 9 E Palamino Dr
- Lot 8 E Palamino Dr
- 301 E Bois d Arc St
- 104 S Poplar St
- 304 S Oak St
- 365 Sunnyside Dr Unit A
- 340 Sunnyside Dr Unit B
- 300 Carrie Mabrie St
- 12432 Eastline Rd
- 2510 Private Road 1180
- 16301 State Highway 121 N
- 16038 State Highway 121 N
- 388 County Rd 4421
- 306 E Main St
- 14906 State Highway 78 N
- 12864 State Highway 78 N
- 12791 State Highway 78 N
- 588 County Road 3020
- 300 Heritage Grv Rd
- 215 N Morrow St
- 313 N Church St
- 2774 County Road 1110
