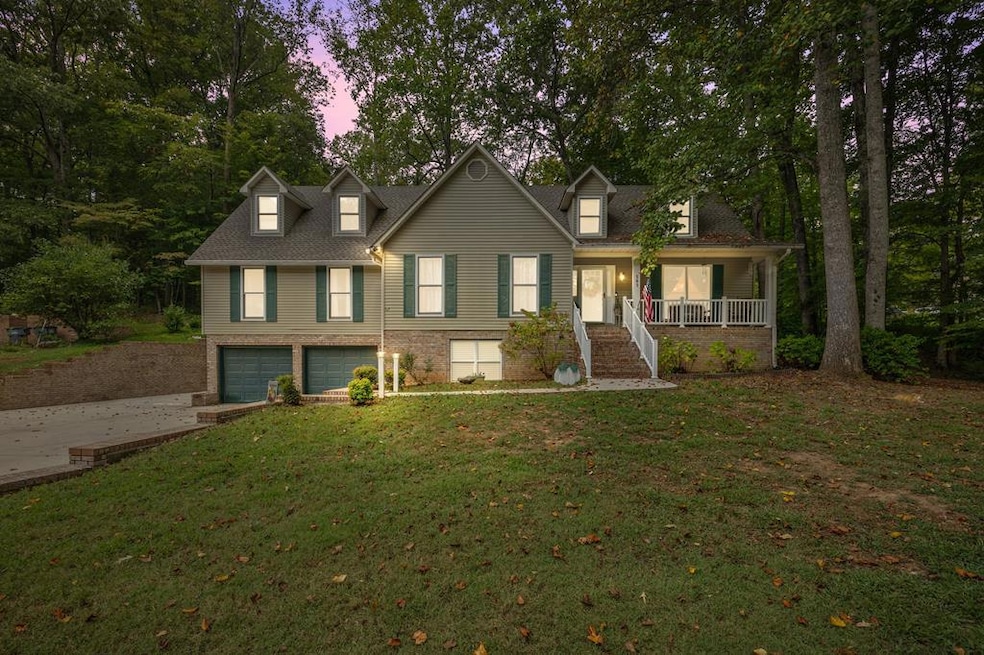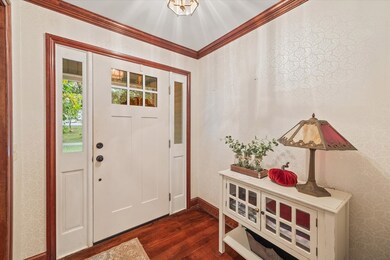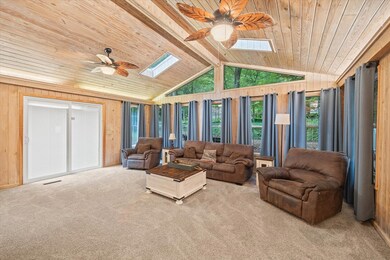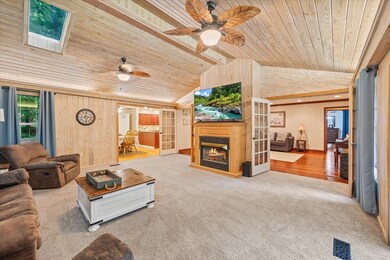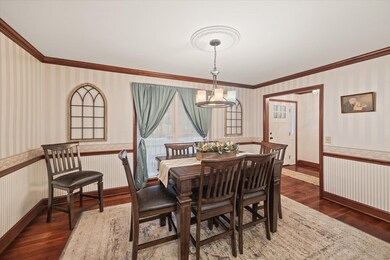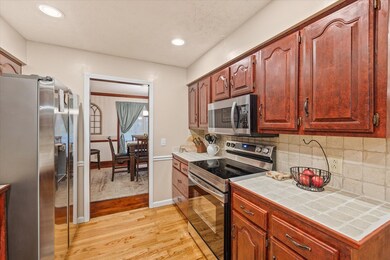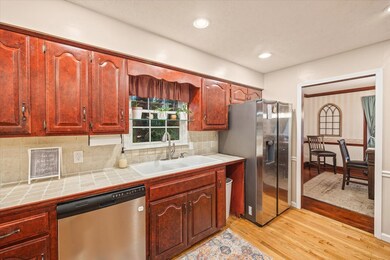
383 Hermitage Ave Cookeville, TN 38501
Six NeighborhoodEstimated payment $3,314/month
Highlights
- Vaulted Ceiling
- Main Floor Primary Bedroom
- No HOA
- Capshaw Elementary School Rated A-
- 2 Fireplaces
- 2 Car Attached Garage
About This Home
SELLER CONCESSIONS AVAILABLE! Close to town & schools, located in Capshaw Woods, this park-like setting home has room for the whole family. Your main level is perfect for entertaining, providing formal dining leading into the spacious kitchen, living room + sitting area, & your vaulted ceiling sunroom or 2nd living space w/ a gas fireplace. The primary suite is one of a kind, also on the main level, providing your bedroom w/ 2 other spaces great for an office or nursery, & a walk-in closet w/ his & her space + your soaking tub, shower, & dbl vanities. 2nd level offers 2 beds, full bath, & bonus room. Your updated bsmt offers a full living quarters perfect for inlaws or guests w/ a full kitchen + island, tiled shower in the full bath, living area, bedroom, & plenty of storage space throughout the whole home. The garage is oversized w/ workshop space, a storm shelter, & an oversized driveway. Out back is all the decking to enjoy + a covered front porch out front. Roof 3 yrs old.
Listing Agent
Skender-Newton Realty Brokerage Phone: 9312619001 License #00272220 Listed on: 03/06/2025
Home Details
Home Type
- Single Family
Est. Annual Taxes
- $3,875
Year Built
- Built in 1989
Lot Details
- 0.55 Acre Lot
Home Design
- Brick Exterior Construction
- Frame Construction
- Composition Roof
- Vinyl Siding
Interior Spaces
- 4,173 Sq Ft Home
- 2-Story Property
- Vaulted Ceiling
- Ceiling Fan
- 2 Fireplaces
- Gas Log Fireplace
- Family Room Downstairs
- Living Room
- Dining Room
- Fire and Smoke Detector
- Laundry on main level
- Basement
Kitchen
- Electric Oven
- Electric Range
- <<microwave>>
Bedrooms and Bathrooms
- 4 Bedrooms | 1 Primary Bedroom on Main
Parking
- 2 Car Attached Garage
- Open Parking
Schools
- Capshaw/Averytrace/Chs Elementary And Middle School
- Capshaw/Averytrace/Chs High School
Utilities
- Central Heating and Cooling System
- Natural Gas Connected
- Electric Water Heater
Community Details
- No Home Owners Association
- Capshaw Wd Subdivision
Listing and Financial Details
- Home warranty included in the sale of the property
- Assessor Parcel Number 053K F 017.42
Map
Home Values in the Area
Average Home Value in this Area
Tax History
| Year | Tax Paid | Tax Assessment Tax Assessment Total Assessment is a certain percentage of the fair market value that is determined by local assessors to be the total taxable value of land and additions on the property. | Land | Improvement |
|---|---|---|---|---|
| 2024 | $3,875 | $108,250 | $12,500 | $95,750 |
| 2023 | $3,875 | $108,250 | $12,500 | $95,750 |
| 2022 | $3,564 | $108,250 | $12,500 | $95,750 |
| 2021 | $3,564 | $108,250 | $12,500 | $95,750 |
| 2020 | $3,113 | $108,250 | $12,500 | $95,750 |
| 2019 | $3,113 | $79,500 | $12,500 | $67,000 |
| 2018 | $2,838 | $79,500 | $12,500 | $67,000 |
| 2017 | $2,838 | $79,500 | $12,500 | $67,000 |
| 2016 | $2,838 | $79,500 | $12,500 | $67,000 |
| 2015 | $2,945 | $79,500 | $12,500 | $67,000 |
| 2014 | $2,796 | $75,466 | $0 | $0 |
Property History
| Date | Event | Price | Change | Sq Ft Price |
|---|---|---|---|---|
| 07/14/2025 07/14/25 | Price Changed | $539,929 | 0.0% | $129 / Sq Ft |
| 07/14/2025 07/14/25 | Price Changed | $539,929 | -1.8% | $129 / Sq Ft |
| 05/09/2025 05/09/25 | Price Changed | $549,929 | 0.0% | $132 / Sq Ft |
| 05/09/2025 05/09/25 | Price Changed | $549,929 | -2.7% | $132 / Sq Ft |
| 03/07/2025 03/07/25 | Price Changed | $564,929 | -3.4% | $135 / Sq Ft |
| 03/06/2025 03/06/25 | For Sale | $584,929 | +3.5% | $140 / Sq Ft |
| 03/06/2025 03/06/25 | For Sale | $564,929 | +54.8% | $135 / Sq Ft |
| 08/23/2019 08/23/19 | Sold | $365,000 | 0.0% | $87 / Sq Ft |
| 01/01/1970 01/01/70 | Off Market | $365,000 | -- | -- |
Purchase History
| Date | Type | Sale Price | Title Company |
|---|---|---|---|
| Warranty Deed | $365,000 | -- | |
| Deed | $250,000 | -- | |
| Deed | $170,000 | -- | |
| Deed | -- | -- | |
| Deed | -- | -- | |
| Warranty Deed | $20,000 | -- | |
| Deed | -- | -- | |
| Deed | -- | -- |
Mortgage History
| Date | Status | Loan Amount | Loan Type |
|---|---|---|---|
| Open | $155,000 | New Conventional | |
| Previous Owner | $280,394 | Commercial | |
| Previous Owner | $75,000 | No Value Available |
Similar Homes in Cookeville, TN
Source: Upper Cumberland Association of REALTORS®
MLS Number: 234981
APN: 053K-F-017.42
- 368 Hermitage Ave
- 713 Russell Strausse Rd
- 323 S Maple Ave
- 505 S Maple Ave
- 985 Walton Trail
- 970 Woodwinds Dr
- 969 Stonebridge Cir
- 788 Old Walton Rd
- 992 Stonebridge Cir
- 239 Whitson Ave
- 148 Allison Way
- 3.86 ac Fawn Dr
- 212 Downton Ave
- 101 Allison Way
- 1155 Perimeter Park Dr
- 1298 Eastwood Dr
- 454 E Broad St
- 000 E Veterans Dr
- 00 E Veterans Dr
- 0 E Veterans Dr
- 1228 Pleasant View Dr
- 145 S Maple Ave
- 800 E Spring St
- 127 Allison Way
- 510 Bowerwood Cir
- 180 E Stevens St
- 348 Lane Ave
- 144 Saint James Place
- 1313 E Hudgens St
- 444 Neal St Unit A
- 655 E 4th St Unit b
- 427 S Cedar Ave Unit 427
- 1433 Spring Pointe Ln
- 141 Craighead Dr Unit A
- 1430 Spring Pointe Ln
- 75 E Veterans Dr
- 36 W Paris St
- 612 S Willow Ave
- 627 Rice Cir Unit 11
- 409 N Walnut Ave Unit B
