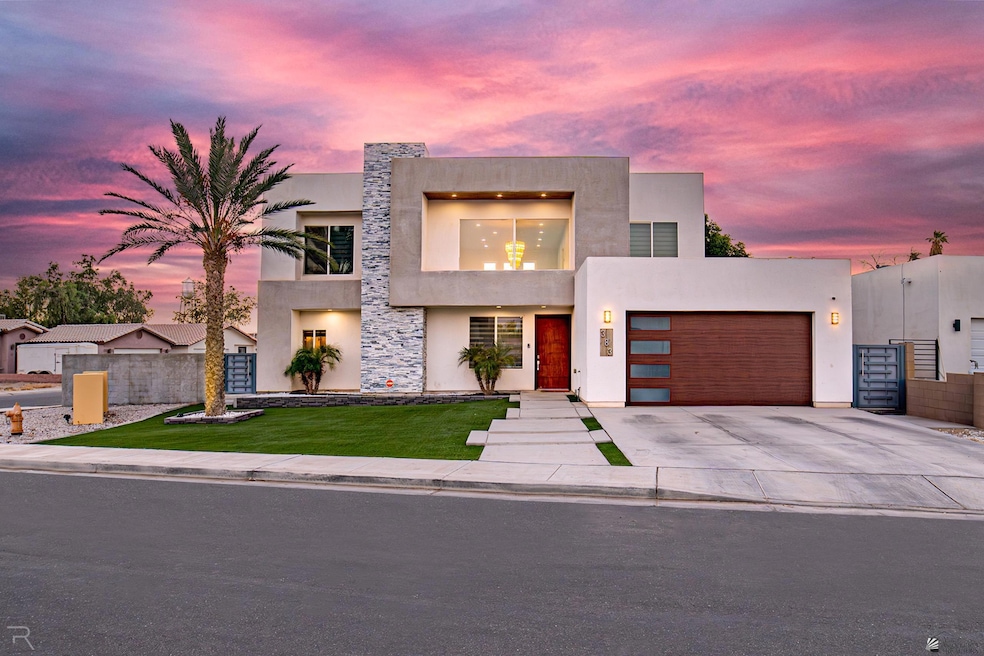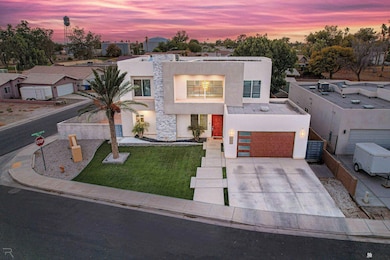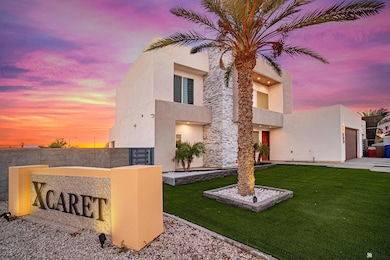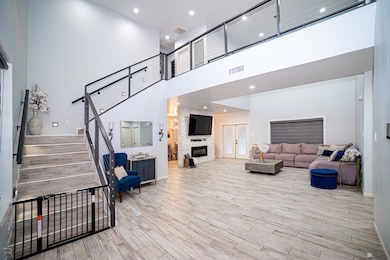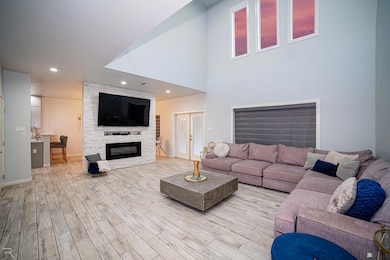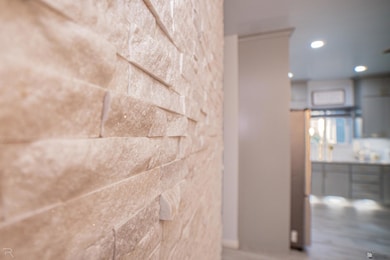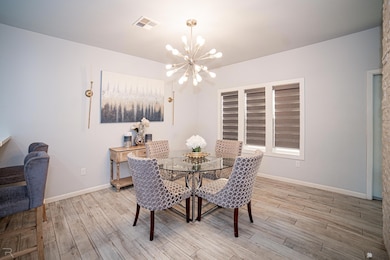
383 N Xcaret Ct Somerton, AZ 85350
Highlights
- On Golf Course
- Family Room with Fireplace
- Granite Countertops
- Sitting Area In Primary Bedroom
- Vaulted Ceiling
- Covered patio or porch
About This Home
As of February 2025Welcome to this modern contemporary home in the sought-after Xcaret neighborhood of Somerton, perfectly situated on the golf course. This stunning residence offers four bedrooms, three bathrooms, and a two-car garage, blending functionality with style. Inside you’ll find high ceilings with double heights that create an open, airy atmosphere, complemented by beautiful cabinetry with quartz counter tops and top-of-the-line appliances. Experience the best of modern living in this impeccably designed home!
Last Agent to Sell the Property
The Realty Agency License #SA674482000 Listed on: 11/13/2024

Home Details
Home Type
- Single Family
Est. Annual Taxes
- $2,062
Year Built
- Built in 2019
Lot Details
- 7,703 Sq Ft Lot
- On Golf Course
- Cul-De-Sac
- Back and Front Yard Fenced
- Block Wall Fence
Parking
- 2 Car Attached Garage
Home Design
- Flat Roof Shape
- Concrete Foundation
- Stucco Exterior
- Stone Exterior Construction
Interior Spaces
- 2,568 Sq Ft Home
- Vaulted Ceiling
- Ceiling Fan
- Chandelier
- Blinds
- French Doors
- Entrance Foyer
- Family Room with Fireplace
- Living Room with Fireplace
- Utility Room
Kitchen
- Gas Oven or Range
- Built-In Range
- Microwave
- Kitchen Island
- Granite Countertops
Flooring
- Wall to Wall Carpet
- Tile
Bedrooms and Bathrooms
- 4 Bedrooms
- Sitting Area In Primary Bedroom
- Walk-In Closet
- 3 Full Bathrooms
- Separate Shower
Home Security
- Home Security System
- Fire and Smoke Detector
Outdoor Features
- Covered patio or porch
Utilities
- Refrigerated Cooling System
- Heating System Powered By Leased Propane
- Internet Available
Community Details
- Excaret Subdivision
Listing and Financial Details
- Assessor Parcel Number 04027-743-63-119
- Seller Concessions Offered
Ownership History
Purchase Details
Home Financials for this Owner
Home Financials are based on the most recent Mortgage that was taken out on this home.Purchase Details
Home Financials for this Owner
Home Financials are based on the most recent Mortgage that was taken out on this home.Similar Homes in Somerton, AZ
Home Values in the Area
Average Home Value in this Area
Purchase History
| Date | Type | Sale Price | Title Company |
|---|---|---|---|
| Warranty Deed | $450,000 | Blueink Title Agency | |
| Warranty Deed | $250,000 | Pioneer Title Agency Inc |
Mortgage History
| Date | Status | Loan Amount | Loan Type |
|---|---|---|---|
| Open | $441,849 | FHA | |
| Previous Owner | $844,300 | Unknown | |
| Previous Owner | $225,000 | New Conventional | |
| Previous Owner | $171,870 | Unknown |
Property History
| Date | Event | Price | Change | Sq Ft Price |
|---|---|---|---|---|
| 02/26/2025 02/26/25 | Sold | $450,000 | -2.2% | $175 / Sq Ft |
| 11/13/2024 11/13/24 | For Sale | $459,900 | +84.0% | $179 / Sq Ft |
| 07/31/2019 07/31/19 | Sold | $250,000 | 0.0% | $103 / Sq Ft |
| 03/20/2019 03/20/19 | For Sale | $250,000 | -- | $103 / Sq Ft |
| 03/18/2019 03/18/19 | Pending | -- | -- | -- |
Tax History Compared to Growth
Tax History
| Year | Tax Paid | Tax Assessment Tax Assessment Total Assessment is a certain percentage of the fair market value that is determined by local assessors to be the total taxable value of land and additions on the property. | Land | Improvement |
|---|---|---|---|---|
| 2025 | $2,148 | $19,538 | $2,499 | $17,039 |
| 2024 | $2,062 | $18,608 | $2,520 | $16,088 |
| 2023 | $2,062 | $17,722 | $2,544 | $15,178 |
| 2022 | $2,180 | $16,878 | $3,026 | $13,852 |
| 2021 | $2,103 | $16,074 | $2,925 | $13,149 |
| 2020 | $2,364 | $15,309 | $3,189 | $12,120 |
| 2019 | $640 | $4,200 | $4,200 | $0 |
| 2018 | $622 | $4,010 | $4,010 | $0 |
| 2017 | $115 | $4,010 | $4,010 | $0 |
Agents Affiliated with this Home
-
Selma Martinez

Seller's Agent in 2025
Selma Martinez
The Realty Agency
(928) 941-8278
205 Total Sales
-
Dixie Rojas

Seller's Agent in 2019
Dixie Rojas
Realty Executives
(928) 446-1955
48 Total Sales
Map
Source: Yuma Association of REALTORS®
MLS Number: 20244809
APN: 743-63-119
- 209 Spring St
- 224 N Somerton Ave
- 795 N Marshall Loop Rd
- 225 S Somerton Ave
- 245 S Somerton Ave
- 776 S Dalton Ave
- 372 E Joshua St
- 687 E Yucca St
- 987 W Yucca St
- 749 W Ramona St
- 712 E 12th Place
- 770 E 13 St
- 1251 S Fresno Ave
- 824 W 12 St
- 15816 Lemon Ave
- 0000 W County 16 1 2 St
- 3577 W County 17 1 2 St
- 3201 E County 15 St
- 3620 E County 16 1 4 St
- 2869 W County 17 1 2 St
