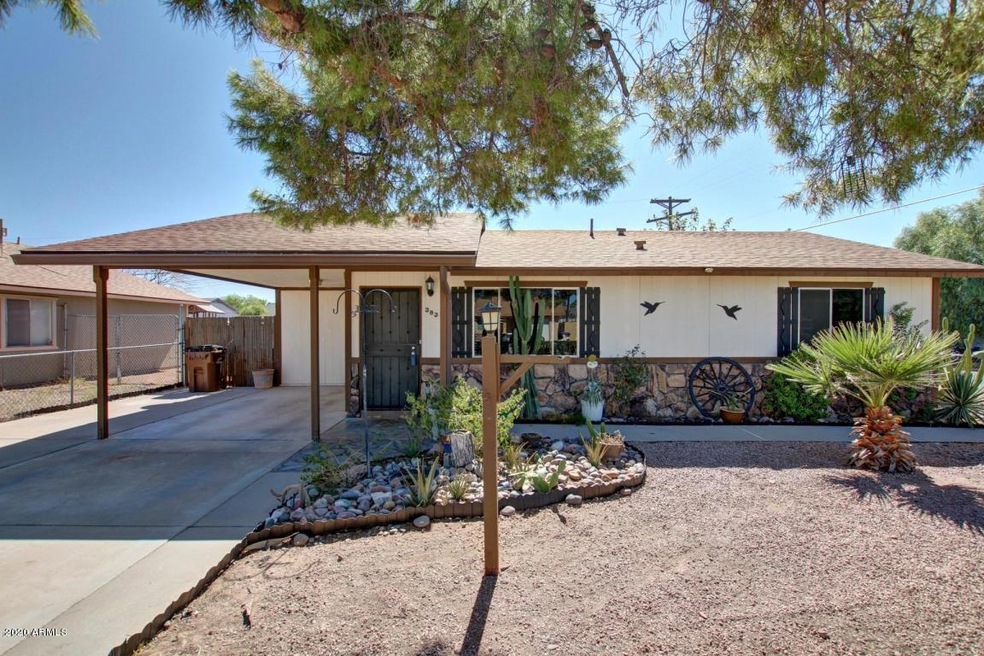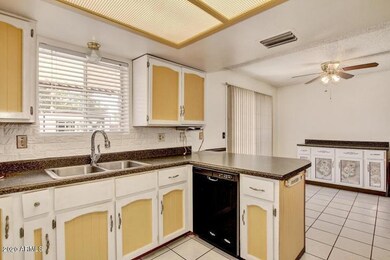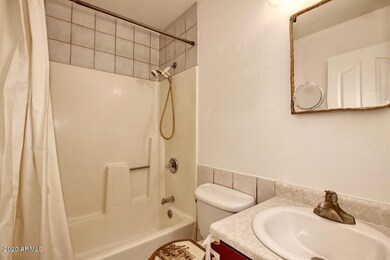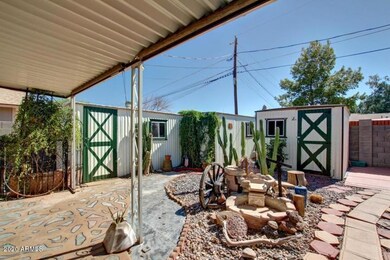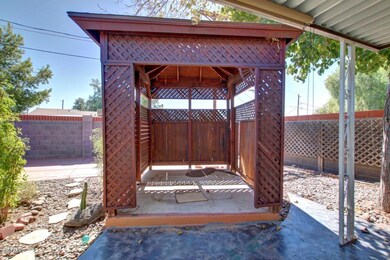
383 W 17th Ave Apache Junction, AZ 85120
Highlights
- RV Access or Parking
- No HOA
- Eat-In Kitchen
- Corner Lot
- Covered patio or porch
- Security System Owned
About This Home
As of July 2020Great opportunity for the right buyer to put all their own touches on it. Nice layout with large living room upon entry, dining area and kitchen overlooking backyard, and inside Washer/Dryer. Appliances all included! Front and backyard landscape are fully filled it and very tastefully done. Although there is not a garage, there are 4, yes 4, storage sheds in back conveniently located to do whatever. RV gate on side of property with cement slab capable of holding much of what you'd throw at it.
Home Details
Home Type
- Single Family
Est. Annual Taxes
- $771
Year Built
- Built in 1983
Lot Details
- 6,099 Sq Ft Lot
- Desert faces the front and back of the property
- Block Wall Fence
- Corner Lot
Home Design
- Wood Frame Construction
- Composition Roof
Interior Spaces
- 1,170 Sq Ft Home
- 1-Story Property
- Ceiling Fan
- Security System Owned
Kitchen
- Eat-In Kitchen
- Breakfast Bar
Flooring
- Carpet
- Tile
Bedrooms and Bathrooms
- 3 Bedrooms
- 1.5 Bathrooms
Parking
- 2 Open Parking Spaces
- 1 Carport Space
- RV Access or Parking
Accessible Home Design
- No Interior Steps
Outdoor Features
- Covered patio or porch
- Outdoor Storage
Schools
- Cactus Canyon Junior High
- Apache Junction High School
Utilities
- Central Air
- Heating Available
- Septic Tank
- High Speed Internet
Community Details
- No Home Owners Association
- Association fees include no fees
- Superstition Estates Subdivision
Listing and Financial Details
- Legal Lot and Block 126 / 6
- Assessor Parcel Number 102-09-126
Ownership History
Purchase Details
Home Financials for this Owner
Home Financials are based on the most recent Mortgage that was taken out on this home.Purchase Details
Home Financials for this Owner
Home Financials are based on the most recent Mortgage that was taken out on this home.Purchase Details
Home Financials for this Owner
Home Financials are based on the most recent Mortgage that was taken out on this home.Purchase Details
Similar Homes in Apache Junction, AZ
Home Values in the Area
Average Home Value in this Area
Purchase History
| Date | Type | Sale Price | Title Company |
|---|---|---|---|
| Warranty Deed | $185,000 | Old Republic Title Agency | |
| Joint Tenancy Deed | -- | Empire West Title Agency Llc | |
| Warranty Deed | $150,000 | Old Republic Title Agency | |
| Interfamily Deed Transfer | -- | -- |
Mortgage History
| Date | Status | Loan Amount | Loan Type |
|---|---|---|---|
| Open | $179,450 | New Conventional | |
| Previous Owner | $5,436 | Second Mortgage Made To Cover Down Payment | |
| Previous Owner | $155,050 | VA | |
| Previous Owner | $154,950 | New Conventional | |
| Previous Owner | $43,060 | Unknown |
Property History
| Date | Event | Price | Change | Sq Ft Price |
|---|---|---|---|---|
| 07/31/2020 07/31/20 | Sold | $185,000 | 0.0% | $158 / Sq Ft |
| 05/28/2020 05/28/20 | Pending | -- | -- | -- |
| 05/15/2020 05/15/20 | Pending | -- | -- | -- |
| 05/14/2020 05/14/20 | For Sale | $185,000 | +23.3% | $158 / Sq Ft |
| 12/18/2017 12/18/17 | Sold | $150,000 | +0.1% | $128 / Sq Ft |
| 10/14/2017 10/14/17 | For Sale | $149,900 | -- | $128 / Sq Ft |
Tax History Compared to Growth
Tax History
| Year | Tax Paid | Tax Assessment Tax Assessment Total Assessment is a certain percentage of the fair market value that is determined by local assessors to be the total taxable value of land and additions on the property. | Land | Improvement |
|---|---|---|---|---|
| 2025 | $859 | $16,839 | -- | -- |
| 2024 | $810 | $22,828 | -- | -- |
| 2023 | $845 | $17,420 | $4,273 | $13,147 |
| 2022 | $810 | $12,738 | $4,273 | $8,465 |
| 2021 | $825 | $12,075 | $0 | $0 |
| 2020 | $804 | $11,666 | $0 | $0 |
| 2019 | $771 | $11,455 | $0 | $0 |
| 2018 | $668 | $7,537 | $0 | $0 |
| 2017 | $651 | $6,561 | $0 | $0 |
| 2016 | $632 | $6,434 | $1,100 | $5,334 |
| 2014 | $607 | $3,975 | $1,100 | $2,875 |
Agents Affiliated with this Home
-
Jackie Nedin

Seller's Agent in 2020
Jackie Nedin
Real Broker
(602) 570-2195
1 in this area
115 Total Sales
-
Nathan Biggar

Buyer's Agent in 2020
Nathan Biggar
Real Broker
(480) 717-1901
1 in this area
120 Total Sales
-
Catherine Joyce

Seller's Agent in 2017
Catherine Joyce
Choice One Properties
(602) 377-3125
30 in this area
91 Total Sales
-
W
Buyer's Agent in 2017
William Adams
West USA Realty
Map
Source: Arizona Regional Multiple Listing Service (ARMLS)
MLS Number: 6079082
APN: 102-09-126
- 265 W 17th Ave
- 1827 S Coconino Dr
- 102 W 17th Ave
- 1819 S Coconino Dr
- 2137 W Erie Ave Unit 137
- 2260 S Seminole Dr
- 1843 S Papago Dr
- 1448 S Zuni --
- 1985 S Plaza Dr
- 2002 S Apache Dr
- 1311 W Chesapeake Dr
- 2358 S Pomo Ave
- 2290 S Seminole Dr
- 1356 Kiowa Cir
- 1478 W Blackfoot Ave
- 1357 S Kiowa Dr Unit 357
- 1118 S Shawnee Ave
- 2301 S Seminole Dr Unit 301
- 1147 S Sioux Dr
- 261 W 21st Ave
