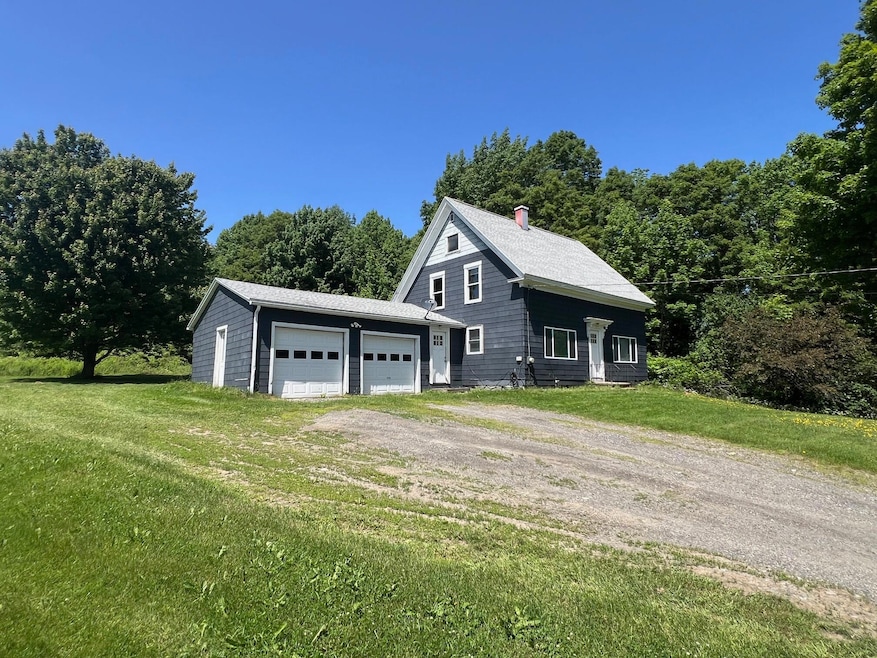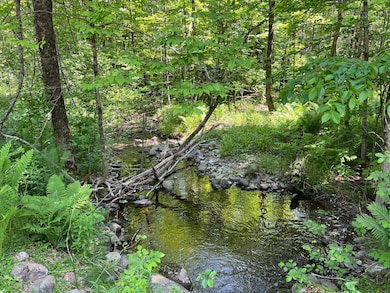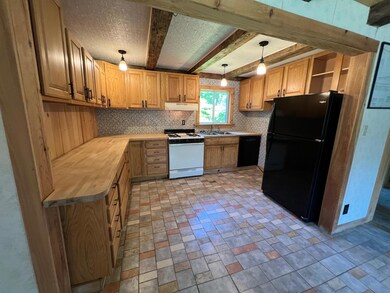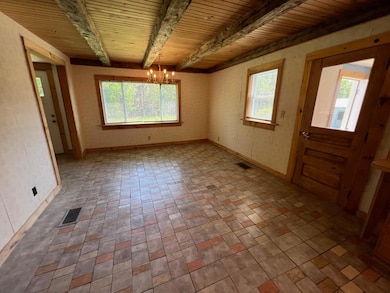383 Wellington Rd Parkman, ME 04443
Estimated payment $1,198/month
Highlights
- 585 Feet of Waterfront
- Cape Cod Architecture
- Wood Flooring
- View of Trees or Woods
- Wooded Lot
- Attic
About This Home
Welcome to Parkman, Maine, where this cozy farmhouse awaits your arrival! Nestled in an enchanting setting on an expansive 6.85 acre parcel, this charming property boasts over 500 feet of frontage along a gently babbling brook, creating a peaceful retreat from the bustle of everyday life. This delightful home features 4 spacious bedrooms and 1 well-appointed bathroom, perfect for families or those seeking extra room for guests. With a nearly new furnace ensuring warmth and comfort during those crisp Maine winters, you'll feel right at home in every season. An attached two-car garage provides convenient storage for your vehicles and outdoor gear. The property is also complemented by two versatile outbuildings, ideal for tractor storage, farm tools, or even housing a few farm animals. Imagine waking up to the sounds of nature and enjoying the tranquility of country living right outside your door. Adventure enthusiasts will be thrilled by the plethora of outdoor activities available in the area, including ATVing, snowmobiling, hunting, and fishing the many nearby ponds and lakes. Whether you're seeking a peaceful escape or an active lifestyle, this farmhouse offers the perfect blend of both. Don't miss out on this incredible opportunity! Schedule your showing today!
Home Details
Home Type
- Single Family
Est. Annual Taxes
- $1,696
Year Built
- Built in 1900
Lot Details
- 6.85 Acre Lot
- 585 Feet of Waterfront
- Rural Setting
- Landscaped
- Level Lot
- Open Lot
- Wooded Lot
Parking
- 2 Car Garage
- Gravel Driveway
- Off-Street Parking
Home Design
- Cape Cod Architecture
- Colonial Architecture
- New Englander Architecture
- Farmhouse Style Home
- Victorian Architecture
- Stone Foundation
- Wood Frame Construction
- Pitched Roof
- Shingle Roof
- Asbestos Siding
- Asbestos
Interior Spaces
- 1,100 Sq Ft Home
- Living Room
- Dining Room
- Views of Woods
- Attic
Kitchen
- Gas Range
- Dishwasher
Flooring
- Wood
- Carpet
- Laminate
- Vinyl
Bedrooms and Bathrooms
- 4 Bedrooms
- 1 Full Bathroom
- Shower Only
Laundry
- Laundry Room
- Laundry on main level
- Washer and Dryer Hookup
Unfinished Basement
- Basement Fills Entire Space Under The House
- Interior Basement Entry
- Dirt Floor
Outdoor Features
- Shed
- Outbuilding
Farming
- Agricultural
- Pasture
Utilities
- No Cooling
- Forced Air Heating System
- Heating System Uses Oil
- Private Water Source
- Well
- Electric Water Heater
- Septic Design Available
- Private Sewer
Community Details
- No Home Owners Association
Listing and Financial Details
- Tax Lot 1
- Assessor Parcel Number PARK-000005-000001
Map
Home Values in the Area
Average Home Value in this Area
Tax History
| Year | Tax Paid | Tax Assessment Tax Assessment Total Assessment is a certain percentage of the fair market value that is determined by local assessors to be the total taxable value of land and additions on the property. | Land | Improvement |
|---|---|---|---|---|
| 2024 | $1,696 | $125,180 | $35,180 | $90,000 |
| 2023 | $1,677 | $125,180 | $35,180 | $90,000 |
| 2022 | $1,336 | $89,950 | $25,280 | $64,670 |
| 2021 | $1,340 | $89,950 | $25,280 | $64,670 |
| 2020 | $1,277 | $89,950 | $25,280 | $64,670 |
| 2019 | $1,205 | $89,950 | $25,280 | $64,670 |
| 2018 | $1,106 | $89,950 | $25,280 | $64,670 |
| 2017 | $1,052 | $89,950 | $25,280 | $64,670 |
| 2016 | $1,052 | $89,950 | $25,280 | $64,670 |
| 2015 | $1,120 | $89,950 | $25,280 | $64,670 |
| 2014 | $1,070 | $89,950 | $25,280 | $64,670 |
Property History
| Date | Event | Price | Change | Sq Ft Price |
|---|---|---|---|---|
| 06/24/2025 06/24/25 | For Sale | $189,900 | +475.5% | $173 / Sq Ft |
| 10/30/2019 10/30/19 | Sold | $33,000 | -12.0% | $25 / Sq Ft |
| 09/05/2019 09/05/19 | Pending | -- | -- | -- |
| 07/15/2019 07/15/19 | For Sale | $37,500 | -- | $28 / Sq Ft |
Purchase History
| Date | Type | Sale Price | Title Company |
|---|---|---|---|
| Interfamily Deed Transfer | -- | -- | |
| Warranty Deed | -- | -- |
Mortgage History
| Date | Status | Loan Amount | Loan Type |
|---|---|---|---|
| Open | $82,450 | FHA |
Source: Maine Listings
MLS Number: 1627860
APN: PARK-000005-000001
- TBD Trafton Rd
- 79 Bailey Rd
- 239 N Dexter Rd
- 105 Gales Rd
- 20 Monument Rd
- 18 Gales Rd
- 99 Mountain Rd
- 44 Bailey Hill Rd
- 14 Bailey Hill Rd
- 67 Ham Hill Rd
- 13 Main St
- 137 Bridge Rd
- 74 Huff Corner Rd
- TBD Baird Rd
- Lot 18 Moose Run Rd
- 34 Elm St
- 41 S Main St
- 19 Prospect St
- 5 Moose Run Rd
- 7-26-1 Huff Corner Rd








