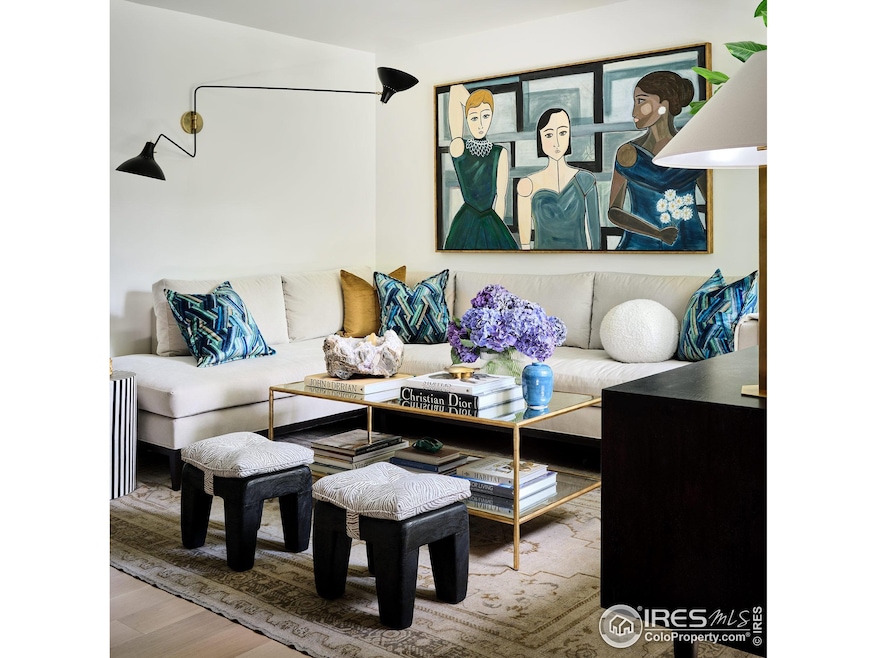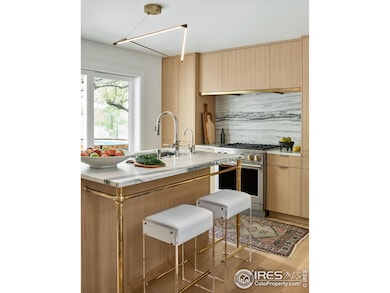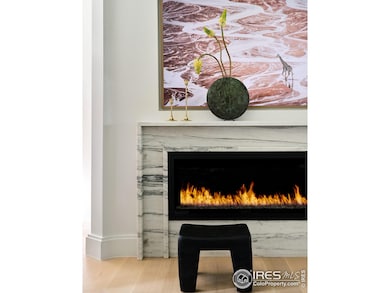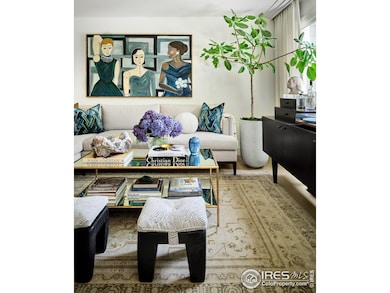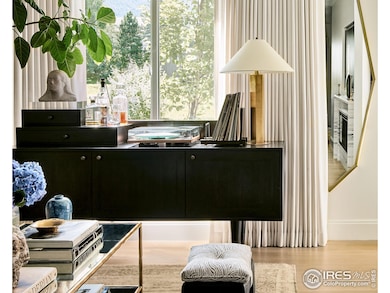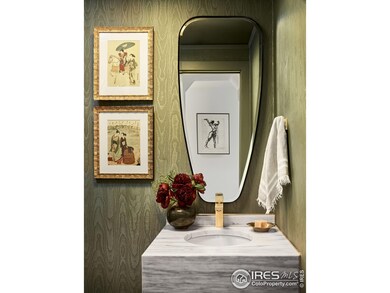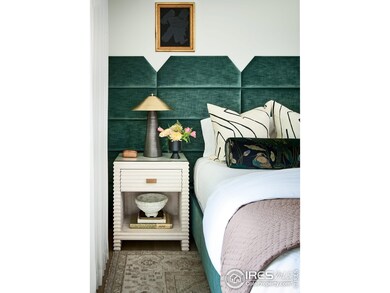3830 Broadway St Unit 32 Boulder, CO 80304
North Boulder NeighborhoodEstimated payment $6,554/month
Highlights
- Spa
- Contemporary Architecture
- Main Floor Bedroom
- Crest View Elementary School Rated A-
- Wood Flooring
- 4-minute walk to Wonderland Lake Park
About This Home
Designer details emerge in this Appleridge Park residence, meticulously renovated by Kate Hartman Interiors. Exceptional craftsmanship is showcased throughout, from custom millwork to elegant marble countertops. An open-concept design is complemented by rift-sawn white oak flooring on the main and upper levels and terrazzo tile on the lower level. An electric fireplace with a marble mantel anchors the living room. The chef's kitchen flaunts custom cabinetry, GE Monogram appliances, a ventilated range hood and an island with a Palmer Industries custom brass leg system. A stacking sliding door connects the kitchen to a private terrace with a Japanese-style cedar hot tub, a Campania fountain, an infrared heater and a storage ADU. The primary suite boasts a custom built-in closet and a spa-like bath. A flexible lower level offers a wet bar and a washer/dryer set. Upgrades include radiant heated flooring, mini-split air-conditioning units and a high-efficiency tankless hot water system.
Townhouse Details
Home Type
- Townhome
Est. Annual Taxes
- $3,693
Year Built
- Built in 1971
Lot Details
- West Facing Home
- Wood Fence
- Landscaped with Trees
HOA Fees
- $448 Monthly HOA Fees
Parking
- 2 Car Garage
- Reserved Parking
Home Design
- Contemporary Architecture
- Wood Frame Construction
- Composition Roof
Interior Spaces
- 1,488 Sq Ft Home
- 2-Story Property
- Wet Bar
- Bar Fridge
- Ceiling Fan
- Electric Fireplace
- Double Pane Windows
- Window Treatments
- Living Room with Fireplace
- Wood Flooring
- Radon Detector
- Washer and Dryer Hookup
- Property Views
Kitchen
- Eat-In Kitchen
- Electric Oven or Range
- Microwave
- Dishwasher
- Kitchen Island
- Disposal
Bedrooms and Bathrooms
- 3 Bedrooms
- Main Floor Bedroom
Basement
- Basement Fills Entire Space Under The House
- Laundry in Basement
Outdoor Features
- Spa
- Enclosed Patio or Porch
- Exterior Lighting
- Outdoor Storage
Location
- Property is near a bus stop
Schools
- Crest View Elementary School
- Centennial Middle School
- Boulder High School
Utilities
- Cooling Available
- Forced Air Heating System
- High Speed Internet
- Cable TV Available
Listing and Financial Details
- Assessor Parcel Number R0075053
Community Details
Overview
- Association fees include common amenities, utilities
- Mollenkopf Property Management Association
- Appleridge Park Subdivision
Pet Policy
- Dogs and Cats Allowed
Map
Home Values in the Area
Average Home Value in this Area
Tax History
| Year | Tax Paid | Tax Assessment Tax Assessment Total Assessment is a certain percentage of the fair market value that is determined by local assessors to be the total taxable value of land and additions on the property. | Land | Improvement |
|---|---|---|---|---|
| 2025 | $3,693 | $40,450 | -- | $40,450 |
| 2024 | $3,693 | $40,450 | -- | $40,450 |
| 2023 | $3,626 | $41,122 | -- | $44,807 |
| 2022 | $3,340 | $35,160 | $0 | $35,160 |
| 2021 | $3,189 | $36,172 | $0 | $36,172 |
| 2020 | $3,141 | $36,079 | $0 | $36,079 |
| 2019 | $3,092 | $36,079 | $0 | $36,079 |
| 2018 | $2,689 | $31,018 | $0 | $31,018 |
| 2017 | $2,605 | $34,292 | $0 | $34,292 |
| 2016 | $1,900 | $21,946 | $0 | $21,946 |
| 2015 | $1,799 | $18,706 | $0 | $18,706 |
| 2014 | $1,608 | $18,706 | $0 | $18,706 |
Property History
| Date | Event | Price | List to Sale | Price per Sq Ft | Prior Sale |
|---|---|---|---|---|---|
| 09/18/2025 09/18/25 | For Sale | $1,100,000 | +100.4% | $739 / Sq Ft | |
| 12/13/2021 12/13/21 | Off Market | $549,000 | -- | -- | |
| 08/31/2021 08/31/21 | Sold | $549,000 | +1.9% | $400 / Sq Ft | View Prior Sale |
| 08/12/2021 08/12/21 | For Sale | $539,000 | -- | $393 / Sq Ft |
Purchase History
| Date | Type | Sale Price | Title Company |
|---|---|---|---|
| Special Warranty Deed | $549,000 | Heritage Title Co | |
| Warranty Deed | $315,500 | Chicago Title Co | |
| Warranty Deed | $315,500 | Chicago Title Co | |
| Warranty Deed | $236,000 | -- | |
| Special Warranty Deed | $238,000 | -- | |
| Trustee Deed | -- | -- | |
| Interfamily Deed Transfer | -- | Land Title | |
| Deed | $95,000 | -- | |
| Deed | $55,000 | -- | |
| Deed | $35,000 | -- | |
| Warranty Deed | $1,455,100 | -- |
Mortgage History
| Date | Status | Loan Amount | Loan Type |
|---|---|---|---|
| Previous Owner | $299,725 | New Conventional | |
| Previous Owner | $188,800 | Purchase Money Mortgage | |
| Previous Owner | $214,200 | Stand Alone First | |
| Previous Owner | $150,000 | No Value Available |
Source: IRES MLS
MLS Number: 1043813
APN: 1463183-20-032
- 1180 Oakdale Place
- 1245 Norwood Ave Unit 42
- 3850 Broadway St Unit 24
- 1110 Poplar Ave
- 1100 Poplar Ave
- 1000 Poplar Ave
- 1285 Meadow Place
- 3747 Mountain Laurel Place
- 1505 Oak Ave
- 1440 Moss Rock Place
- 1095 Redwood Ave
- 630 Northstar Ct
- 3746 Wonderland Hill Ave
- 1652 Poplar Ave
- 3875 Cloverleaf Dr Unit A
- 1385 Kalmia Ave
- 560 Northstar Ct
- 1580 Redwood Ave
- 855 Kalmia Ave
- 910 Kalmia Ave
- 1500 Orchard Ave
- 995 Quince Ave
- 777 Poplar Ave Unit 767
- 1580 Redwood Ave
- 780 Utica Ave
- 3215 9th St
- 445 Grape Ave Unit 1
- 4560 13th St
- 1245 Elder Ave
- 4730-4790 Broadway
- 2640 Juniper Ave Unit 1
- 2728 Northbrook Place
- 1240 Cedar Ave
- 2940 19th St
- 2734 Juniper Ave
- 3644 Hazelwood Ct
- 3850 Paseo Del Prado St Unit 12
- 2702 6th St
- 415 Alpine Ave Unit 415 Alpine Avenue
- 3153 Eastwood Ct
