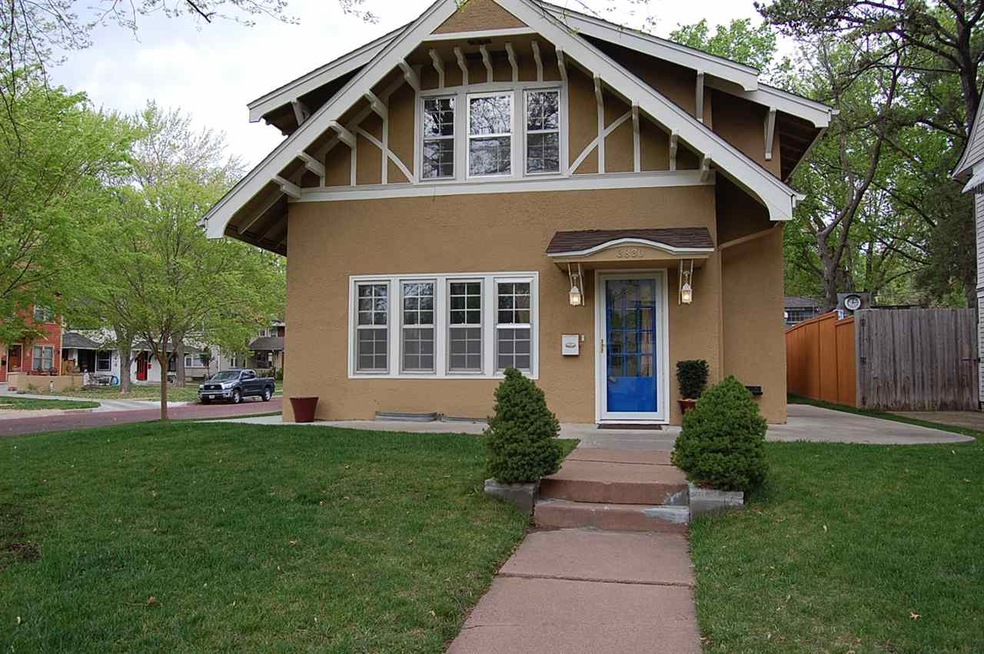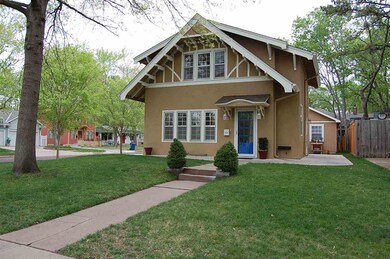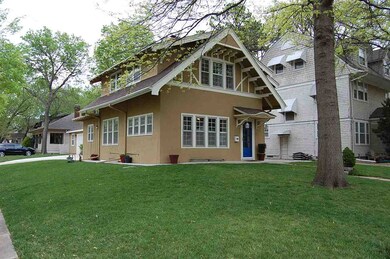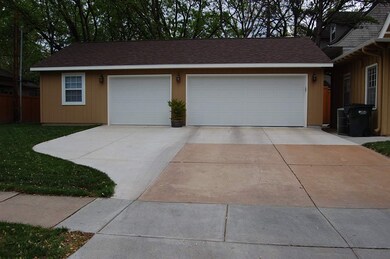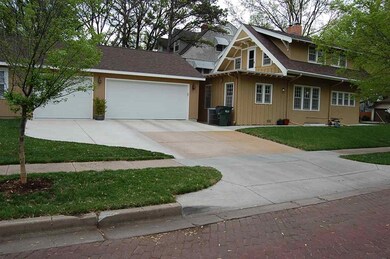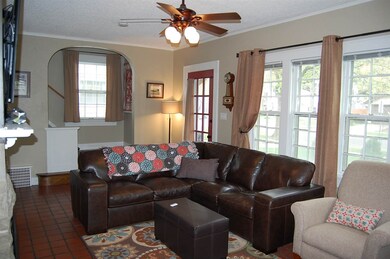
3830 E 2nd St N Wichita, KS 67208
College Hill NeighborhoodEstimated Value: $284,000 - $301,728
Highlights
- Cape Cod Architecture
- Main Floor Primary Bedroom
- Formal Dining Room
- Wood Flooring
- Corner Lot
- 4 Car Detached Garage
About This Home
As of June 2016RARE FIND! Remodeled, exquisite College Hill home with brand new 24x40 garage. This is an unheard of rare find in College Hill to have a home with all the character, move in ready, with a brand new dream garage for under $160,000! Sellers have done so much to the home, completely remodeled kitchen with quartz countertops, upgraded cabinets with dovetail drawers and soft closing tracks, new appliances, wood floors refinished in 2015, new roof in 2013, sprinkler system and concrete added around home, new electrical panels, and so much more. Did I mention this home has 3 bedrooms and 2 full baths with one bedroom and bath on the main level! Let's not forget the custom 24x40 dream garage completely insulated and drywalled, epoxy floors, heated and cooled office or workroom space that makes this a dream for the garage lover in your life. Come see this rare gem of a home before it is gone!
Last Agent to Sell the Property
Berkshire Hathaway PenFed Realty License #00230759 Listed on: 04/13/2016
Home Details
Home Type
- Single Family
Est. Annual Taxes
- $1,754
Year Built
- Built in 1926
Lot Details
- 7,725 Sq Ft Lot
- Corner Lot
- Sprinkler System
Parking
- 4 Car Detached Garage
Home Design
- Cape Cod Architecture
- Composition Roof
- Stucco
Interior Spaces
- 1.5-Story Property
- Ceiling Fan
- Decorative Fireplace
- Self Contained Fireplace Unit Or Insert
- Gas Fireplace
- Window Treatments
- Family Room
- Living Room with Fireplace
- Formal Dining Room
- Wood Flooring
Kitchen
- Oven or Range
- Dishwasher
Bedrooms and Bathrooms
- 3 Bedrooms
- Primary Bedroom on Main
- 2 Full Bathrooms
- Shower Only
Partially Finished Basement
- Laundry in Basement
- Basement Storage
- Basement Windows
Schools
- College Hill Elementary School
- Robinson Middle School
- East High School
Additional Features
- Patio
- Forced Air Heating and Cooling System
Community Details
- Property has a Home Owners Association
- Brooklyn Heights Subdivision
Listing and Financial Details
- Assessor Parcel Number 20173-126-23-0-21-08-010.00
Ownership History
Purchase Details
Home Financials for this Owner
Home Financials are based on the most recent Mortgage that was taken out on this home.Purchase Details
Home Financials for this Owner
Home Financials are based on the most recent Mortgage that was taken out on this home.Purchase Details
Home Financials for this Owner
Home Financials are based on the most recent Mortgage that was taken out on this home.Purchase Details
Home Financials for this Owner
Home Financials are based on the most recent Mortgage that was taken out on this home.Similar Homes in Wichita, KS
Home Values in the Area
Average Home Value in this Area
Purchase History
| Date | Buyer | Sale Price | Title Company |
|---|---|---|---|
| Pashchenko Yegor J | -- | Security 1St Title Llc | |
| Stiles Roxanne N | -- | Security 1St Title | |
| Gudldjord James J | -- | None Available | |
| Rogers Larry R | -- | None Available |
Mortgage History
| Date | Status | Borrower | Loan Amount |
|---|---|---|---|
| Open | Pashchenko Yegor J | $220,000 | |
| Previous Owner | Stiles Roxanne N | $165,000 | |
| Previous Owner | Guldjord James J | $109,600 | |
| Previous Owner | Guldjord James J | $87,200 | |
| Previous Owner | Gudldjord James J | $90,400 |
Property History
| Date | Event | Price | Change | Sq Ft Price |
|---|---|---|---|---|
| 06/01/2016 06/01/16 | Sold | -- | -- | -- |
| 04/16/2016 04/16/16 | Pending | -- | -- | -- |
| 04/13/2016 04/13/16 | For Sale | $159,900 | -- | $84 / Sq Ft |
Tax History Compared to Growth
Tax History
| Year | Tax Paid | Tax Assessment Tax Assessment Total Assessment is a certain percentage of the fair market value that is determined by local assessors to be the total taxable value of land and additions on the property. | Land | Improvement |
|---|---|---|---|---|
| 2023 | $3,189 | $26,543 | $6,084 | $20,459 |
| 2022 | $2,764 | $24,737 | $5,739 | $18,998 |
| 2021 | $2,597 | $22,690 | $3,324 | $19,366 |
| 2020 | $2,412 | $21,011 | $3,324 | $17,687 |
| 2019 | $2,218 | $19,321 | $3,324 | $15,997 |
| 2018 | $2,158 | $18,757 | $3,324 | $15,433 |
| 2017 | $2,059 | $0 | $0 | $0 |
| 2016 | $1,742 | $0 | $0 | $0 |
| 2015 | -- | $0 | $0 | $0 |
| 2014 | -- | $0 | $0 | $0 |
Agents Affiliated with this Home
-
Christy Needles

Seller's Agent in 2016
Christy Needles
Berkshire Hathaway PenFed Realty
(316) 516-4591
2 in this area
687 Total Sales
-
Dee Mccallum

Buyer's Agent in 2016
Dee Mccallum
Berkshire Hathaway PenFed Realty
(316) 644-6211
1 in this area
78 Total Sales
Map
Source: South Central Kansas MLS
MLS Number: 518425
APN: 126-23-0-21-08-010.00
- 3830 E 2nd St N
- 3838 E 2nd St N
- 3844 E 2nd St N
- 3844 E 2nd St N Unit Second
- 310 N Quentin St
- 3826 E 2nd St N
- 307 N Quentin St
- 260 N Quentin St
- 3850 E 2nd St N
- 312 N Quentin St
- 309 N Quentin St
- 259 N Quentin St
- 3833 E 2nd St N
- 311 N Quentin St
- 309 N Bluff St
- 316 N Quentin St
- 248 N Quentin St
- 257 N Quentin St
- 3860 E 2nd St N
- 251 N Bluff St
