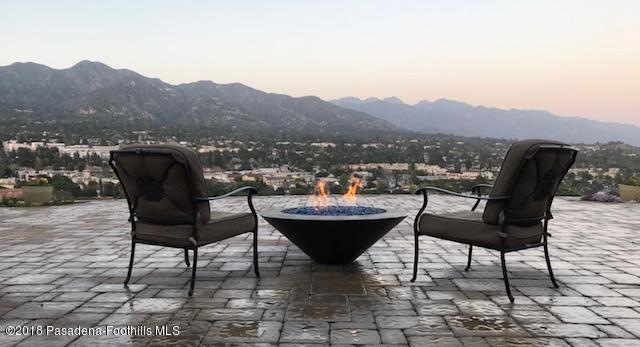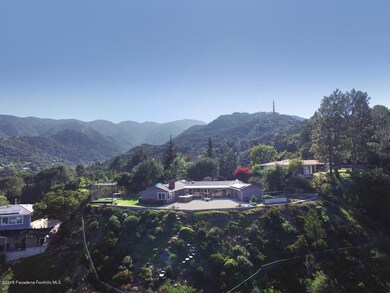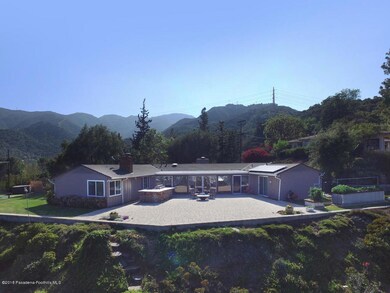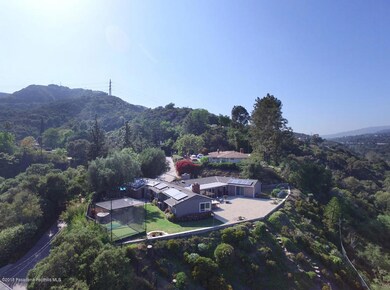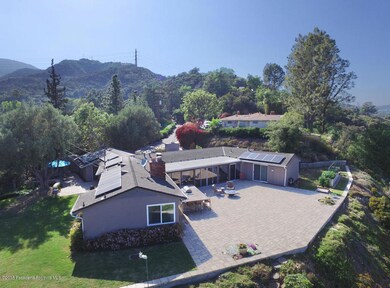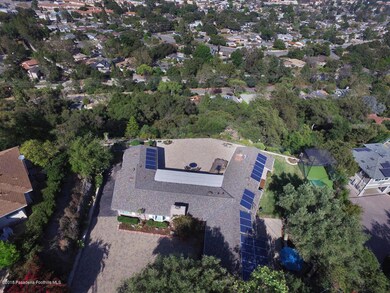
3830 Hillway Dr Glendale, CA 91208
Highlights
- Koi Pond
- Solar Power System
- Panoramic View
- Abraham Lincoln Elementary School Rated A-
- Two Primary Bedrooms
- Custom Home
About This Home
As of May 2018Perched high above La Crescenta in the coveted Whiting Woods neighborhood is this remarkably warm and inviting 1950's California Ranch home approximately 2,200 square feet* which sits on a parcel of 28,612 sq. ft. This premier lot offers unobstructed, breathtaking panoramic views of the Crescenta Valley while remaining within the boundaries of the prestigious Glendale Unified School District.Once inside, you will feel as if you are home. This remodeled and meticulously cared for home offers 3 bedrooms, 2 baths, two fireplaces, a family room, dining room, granite kitchen with large pantry, RV access, Solar Panels, raised Vegetable Beds, Accent Lighting and much more. The open and airy enclosed Veranda invites you out on to the large pavered patio with a cozy fire pit and large outside fully equipped kitchen and dining area which begs for city-light dinner parties or a glass of wine to close out the day. Or if you prefer, you can smack a bucket of golf balls into the netted views from your own private driving range. This entertainer's delight is up a quaint and private lane and with little to no traffic, an oasis on a hill. Square Footage is taped. *Buyer to verify to Buyer's own satisfaction.
Last Agent to Sell the Property
Loring Greene
Anderson Ballard Companies License #00799985 Listed on: 04/30/2018
Last Buyer's Agent
Ara Keshishian
Pacific Union International License #01866459
Home Details
Home Type
- Single Family
Est. Annual Taxes
- $18,831
Year Built
- Built in 1952 | Remodeled
Lot Details
- 0.66 Acre Lot
- Property fronts a private road
- Masonry wall
- Chain Link Fence
- Drip System Landscaping
- Irregular Lot
- Sprinklers Throughout Yard
- Private Yard
- Lawn
- Property is zoned GLR1RY
Parking
- 2 Car Garage
Property Views
- Panoramic
- City Lights
- Bluff
- Canyon
- Mountain
- Hills
- Valley
Home Design
- Custom Home
- Additions or Alterations
- Slab Foundation
- Stucco
Interior Spaces
- 2,200 Sq Ft Home
- 1-Story Property
- Cathedral Ceiling
- Track Lighting
- Free Standing Fireplace
- Raised Hearth
- Drapes & Rods
- Blinds
- Window Screens
- French Doors
- Sliding Doors
- Formal Entry
- Living Room with Fireplace
- Open Floorplan
- Den with Fireplace
Kitchen
- Updated Kitchen
- Breakfast Bar
- Walk-In Pantry
- Gas Oven
- Gas Cooktop
- Range Hood
- Microwave
- Dishwasher
- Granite Countertops
- Disposal
Flooring
- Carpet
- Tile
Bedrooms and Bathrooms
- 3 Bedrooms
- Double Master Bedroom
- Tile Bathroom Countertop
- Hydromassage or Jetted Bathtub
Laundry
- Laundry Room
- Laundry in Garage
- Washer
Accessible Home Design
- Doors are 32 inches wide or more
Eco-Friendly Details
- Energy-Efficient HVAC
- Energy-Efficient Thermostat
- Solar Power System
Outdoor Features
- Enclosed patio or porch
- Koi Pond
- Outdoor Grill
- Rain Gutters
Utilities
- Forced Air Heating and Cooling System
- Heating System Uses Natural Gas
- Vented Exhaust Fan
- Overhead Utilities
Listing and Financial Details
- Legal Lot and Block 3 / 14220
- Assessor Parcel Number 5617011015
Ownership History
Purchase Details
Home Financials for this Owner
Home Financials are based on the most recent Mortgage that was taken out on this home.Purchase Details
Home Financials for this Owner
Home Financials are based on the most recent Mortgage that was taken out on this home.Purchase Details
Home Financials for this Owner
Home Financials are based on the most recent Mortgage that was taken out on this home.Purchase Details
Home Financials for this Owner
Home Financials are based on the most recent Mortgage that was taken out on this home.Purchase Details
Similar Homes in the area
Home Values in the Area
Average Home Value in this Area
Purchase History
| Date | Type | Sale Price | Title Company |
|---|---|---|---|
| Grant Deed | $1,525,000 | Fidelity Sherman Oaks | |
| Interfamily Deed Transfer | -- | Fidelity National Title Co | |
| Grant Deed | $870,000 | First American Title Company | |
| Interfamily Deed Transfer | -- | First American Title Company | |
| Interfamily Deed Transfer | -- | -- |
Mortgage History
| Date | Status | Loan Amount | Loan Type |
|---|---|---|---|
| Open | $1,279,170 | New Conventional | |
| Closed | $1,180,000 | New Conventional | |
| Closed | $1,220,000 | New Conventional | |
| Previous Owner | $606,500 | New Conventional | |
| Previous Owner | $610,000 | New Conventional | |
| Previous Owner | $620,000 | Purchase Money Mortgage |
Property History
| Date | Event | Price | Change | Sq Ft Price |
|---|---|---|---|---|
| 12/30/2022 12/30/22 | Rented | $8,450 | 0.0% | -- |
| 12/30/2022 12/30/22 | For Rent | $8,450 | +30.0% | -- |
| 12/27/2022 12/27/22 | Under Contract | -- | -- | -- |
| 10/06/2020 10/06/20 | Rented | $6,500 | 0.0% | -- |
| 08/28/2020 08/28/20 | Under Contract | -- | -- | -- |
| 07/31/2020 07/31/20 | For Rent | $6,500 | +18.2% | -- |
| 06/15/2018 06/15/18 | Rented | $5,500 | 0.0% | -- |
| 06/14/2018 06/14/18 | Under Contract | -- | -- | -- |
| 06/05/2018 06/05/18 | Price Changed | $5,500 | -8.3% | $3 / Sq Ft |
| 06/01/2018 06/01/18 | For Rent | $5,995 | 0.0% | -- |
| 05/24/2018 05/24/18 | Sold | $1,525,000 | +9.8% | $693 / Sq Ft |
| 04/30/2018 04/30/18 | Pending | -- | -- | -- |
| 04/30/2018 04/30/18 | For Sale | $1,389,000 | -- | $631 / Sq Ft |
Tax History Compared to Growth
Tax History
| Year | Tax Paid | Tax Assessment Tax Assessment Total Assessment is a certain percentage of the fair market value that is determined by local assessors to be the total taxable value of land and additions on the property. | Land | Improvement |
|---|---|---|---|---|
| 2024 | $18,831 | $1,701,163 | $1,450,173 | $250,990 |
| 2023 | $18,401 | $1,667,808 | $1,421,739 | $246,069 |
| 2022 | $18,083 | $1,635,107 | $1,393,862 | $241,245 |
| 2021 | $17,784 | $1,603,047 | $1,366,532 | $236,515 |
| 2019 | $17,102 | $1,555,500 | $1,326,000 | $229,500 |
| 2018 | $10,923 | $986,974 | $592,185 | $394,789 |
| 2016 | $10,432 | $948,651 | $569,191 | $379,460 |
| 2015 | $10,219 | $934,403 | $560,642 | $373,761 |
| 2014 | $10,136 | $916,100 | $549,660 | $366,440 |
Agents Affiliated with this Home
-
Sarkis Garibyan

Seller's Agent in 2022
Sarkis Garibyan
Coldwell Banker Hallmark
(818) 807-4995
1 in this area
22 Total Sales
-
A
Seller's Agent in 2020
Arman Hartoyan
Realty Source Incorporated
-
L
Seller's Agent in 2018
Loring Greene
Anderson Ballard Companies
-
A
Buyer's Agent in 2018
Ara Keshishian
Pacific Union International
Map
Source: Pasadena-Foothills Association of REALTORS®
MLS Number: P0-818001977
APN: 5617-011-015
- 0 Mountain Oaks Park
- 3226 Mills Ave
- 3106 Honolulu Ave
- 3242 Honolulu Ave
- 3616 Mesa Lila Ln
- 3257 Honolulu Ave
- 0 Rd
- 12 Northwoods Ln
- 2900 Manhattan Ave
- 3104 Altura Ave
- 3220 Altura Ave Unit 307
- 3115 Evelyn St
- 2806 Manhattan Ave
- 2745 Montrose Ave Unit 106
- 3238 Prospect Ave
- 2752 Prospect Ave
- 2735 Piedmont Ave Unit 6
- 2941 Mary St
- 2741 Hermosa Ave Unit B
- 2700 Prospect Ave
