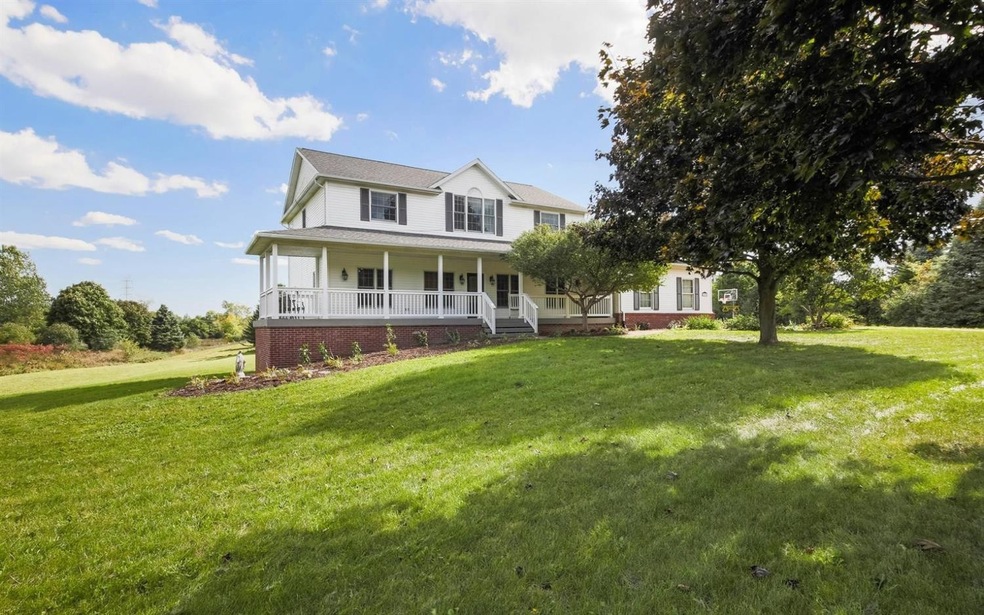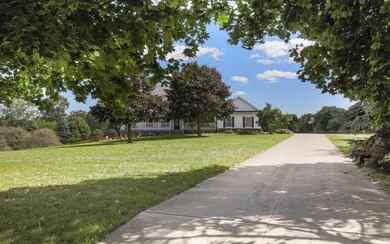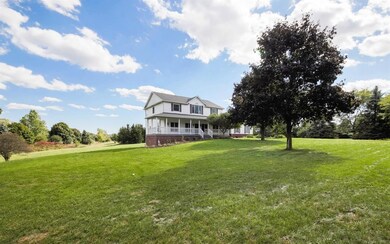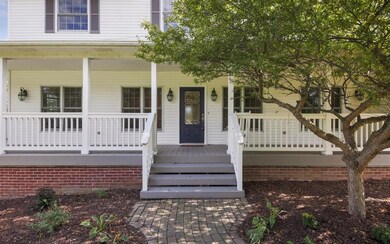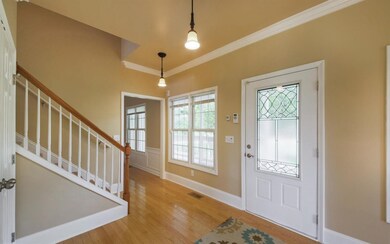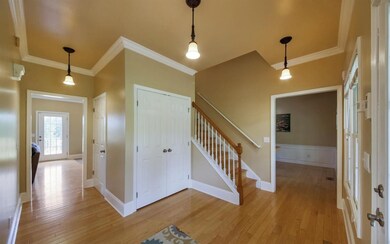
3830 Warren Ct Unit 6 Ann Arbor, MI 48105
Highlights
- Deck
- Vaulted Ceiling
- 2 Fireplaces
- Logan Elementary School Rated A
- Wood Flooring
- No HOA
About This Home
As of November 2016Rare Ann Arbor home on almost 3 acres of idyllic land! From the romantic front porch to the finished walkout basement, this home has undergone a transformation and is ready for its new owners. Sun-filled family room with walls of built-ins and new door leading to brand-new deck. 1st floor bedroom doubles as a home office; adjacent full bath makes it a suite. Hardwood floors on both main and upstairs; wide baseboards, crown and wainscoting are custom touches. Upstairs, 4 BR are large with walk-ins. Master Suite is especially nice. Fantastic basement feels like extension of home - great place to entertain with 2nd fireplace, surround sound, walls of windows and walkout to patio. End of cul-de-sac with other homes, yet private and lovely exterior next to a tree farm. Over-sized garage is near nearly a 3-car with drywall and storage. So many updates in the last 4 years, including: roof, furnace, AC, water heater; doors, paint, lighting, plumbing, all new stainless appliances., Primary Bath, Rec Room: Finished
Last Agent to Sell the Property
Sara Maddock
Berkshire Hathaway HomeService Listed on: 09/30/2016
Home Details
Home Type
- Single Family
Est. Annual Taxes
- $7,562
Year Built
- Built in 1998
Lot Details
- 2.97 Acre Lot
- Sprinkler System
- Property is zoned R-2, R-2
Home Design
- Vinyl Siding
Interior Spaces
- 2-Story Property
- Vaulted Ceiling
- Ceiling Fan
- 2 Fireplaces
- Gas Log Fireplace
- Window Treatments
Kitchen
- Breakfast Area or Nook
- Eat-In Kitchen
- Oven
- Range
- Microwave
- Dishwasher
- Disposal
Flooring
- Wood
- Carpet
- Ceramic Tile
Bedrooms and Bathrooms
- 5 Bedrooms | 1 Main Level Bedroom
Laundry
- Laundry on main level
- Dryer
- Washer
Basement
- Walk-Out Basement
- Basement Fills Entire Space Under The House
Parking
- Attached Garage
- Heated Garage
- Garage Door Opener
Outdoor Features
- Deck
- Patio
- Porch
Schools
- Logan Elementary School
- Clague Middle School
- Skyline High School
Utilities
- Forced Air Heating and Cooling System
- Heating System Uses Natural Gas
- Well
- Water Softener is Owned
- Septic System
- Cable TV Available
Community Details
- No Home Owners Association
Ownership History
Purchase Details
Home Financials for this Owner
Home Financials are based on the most recent Mortgage that was taken out on this home.Purchase Details
Home Financials for this Owner
Home Financials are based on the most recent Mortgage that was taken out on this home.Purchase Details
Home Financials for this Owner
Home Financials are based on the most recent Mortgage that was taken out on this home.Purchase Details
Purchase Details
Purchase Details
Home Financials for this Owner
Home Financials are based on the most recent Mortgage that was taken out on this home.Purchase Details
Similar Homes in Ann Arbor, MI
Home Values in the Area
Average Home Value in this Area
Purchase History
| Date | Type | Sale Price | Title Company |
|---|---|---|---|
| Interfamily Deed Transfer | -- | Mortgage Connect Lp | |
| Warranty Deed | $469,000 | Liberty Title | |
| Deed | $350,200 | Attorneys Title Agency Llc | |
| Quit Claim Deed | -- | None Available | |
| Sheriffs Deed | $364,968 | None Available | |
| Quit Claim Deed | -- | Westminster Title Agency Inc | |
| Deed | $40,000 | -- |
Mortgage History
| Date | Status | Loan Amount | Loan Type |
|---|---|---|---|
| Open | $458,000 | New Conventional | |
| Closed | $469,000 | New Conventional | |
| Previous Owner | $332,690 | New Conventional | |
| Previous Owner | $287,000 | Unknown | |
| Previous Owner | $82,000 | Stand Alone Second | |
| Previous Owner | $180,000 | Unknown | |
| Previous Owner | $84,675 | Credit Line Revolving |
Property History
| Date | Event | Price | Change | Sq Ft Price |
|---|---|---|---|---|
| 11/18/2016 11/18/16 | Sold | $469,000 | +2.1% | $113 / Sq Ft |
| 11/18/2016 11/18/16 | Pending | -- | -- | -- |
| 09/30/2016 09/30/16 | For Sale | $459,500 | +31.2% | $111 / Sq Ft |
| 08/06/2012 08/06/12 | Sold | $350,200 | -7.4% | $96 / Sq Ft |
| 06/19/2012 06/19/12 | Pending | -- | -- | -- |
| 05/10/2012 05/10/12 | For Sale | $378,000 | -- | $103 / Sq Ft |
Tax History Compared to Growth
Tax History
| Year | Tax Paid | Tax Assessment Tax Assessment Total Assessment is a certain percentage of the fair market value that is determined by local assessors to be the total taxable value of land and additions on the property. | Land | Improvement |
|---|---|---|---|---|
| 2024 | $7,421 | $359,900 | $0 | $0 |
| 2023 | $7,131 | $372,000 | $0 | $0 |
| 2022 | $10,040 | $330,900 | $0 | $0 |
| 2021 | $11,663 | $328,600 | $0 | $0 |
| 2020 | $13,679 | $332,270 | $0 | $0 |
| 2019 | $9,450 | $282,950 | $282,950 | $0 |
| 2018 | $9,341 | $248,100 | $44,550 | $203,550 |
| 2017 | $9,115 | $250,310 | $0 | $0 |
| 2016 | $4,993 | $196,716 | $0 | $0 |
| 2015 | -- | $196,128 | $0 | $0 |
| 2014 | -- | $211,450 | $0 | $0 |
| 2013 | -- | $211,450 | $0 | $0 |
Agents Affiliated with this Home
-
S
Seller's Agent in 2016
Sara Maddock
Berkshire Hathaway HomeService
-
Jean Wedemeyer

Buyer's Agent in 2016
Jean Wedemeyer
The Charles Reinhart Company
(734) 604-2523
358 Total Sales
-
Alex Milshteyn

Seller's Agent in 2012
Alex Milshteyn
Real Estate One Inc
(734) 417-3560
1,183 Total Sales
Map
Source: Southwestern Michigan Association of REALTORS®
MLS Number: 23099741
APN: 09-09-205-006
- 3500 Pontiac Trail
- 3415 Maple Ridge Dr
- 102 Samara Lane Ct
- 3470 Maple Ridge Dr
- 3440 Maple Ridge Dr
- 230 Corrie Rd
- 2950 Hunley Dr Unit 36
- 4481 Farm View Dr
- 2781 S Knightsbridge Cir Unit 72
- 4483 Farm View Dr
- 2979 Havre St
- 2748 S Knightsbridge Cir Unit 55
- 2774 Polson St
- 2778 Bristol Ridge Dr Unit 38
- 2776 Bristol Ridge Dr Unit 37
- 2774 Bristol Ridge Dr Unit 36
- 2772 Bristol Ridge Dr Unit 35
- 2768 Bristol Ridge Dr Unit 33
- 2770 Bristol Ridge Dr Unit 34
- 2766 Bristol Ridge Dr Unit 32
