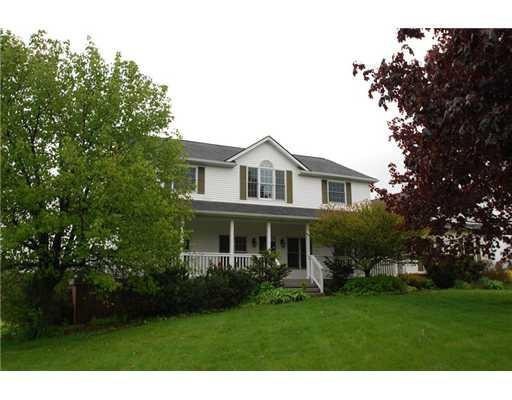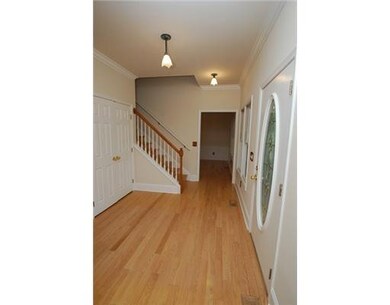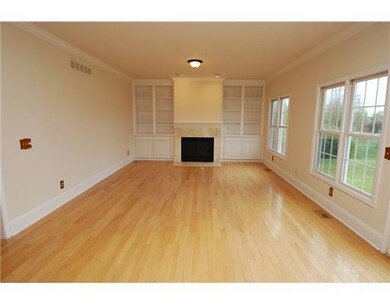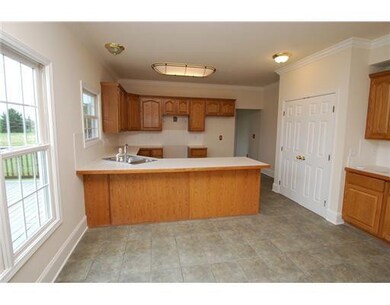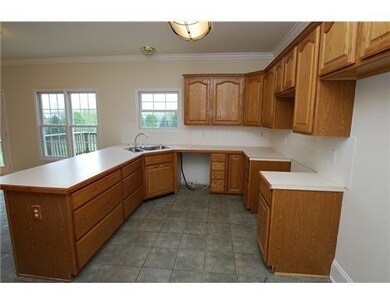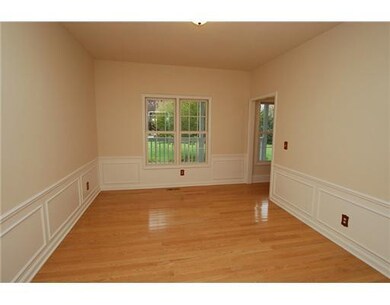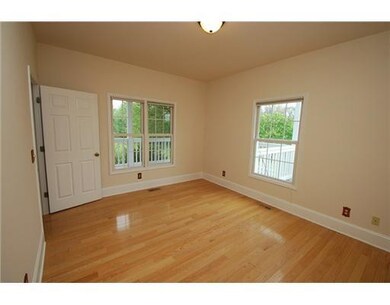
3830 Warren Ct Unit 6 Ann Arbor, MI 48105
Highlights
- Spa
- Deck
- Wood Flooring
- Logan Elementary School Rated A
- Recreation Room
- 2 Fireplaces
About This Home
As of November 2016Beautiful 5 Bedroom Home On Almost 3 Acres In Quiet Cul-de-sac Location. Hardwood Floors Throughout, Large Great Room With Fireplace Surrounded By Built-in Shelving, And Door Wall Leading To A Large Wood Deck. Oak Kitchen And Formal Dining Room. Spacious Master Suite. Fully Finished Walk-out Lower Level With Second Fireplace, Half Bath, And Private Study. This Is A Fannie Mae Homepath Property. Purchase This Property For As Little As 3% Down!, Primary Bath, Rec Room: Finished
Last Agent to Sell the Property
Real Estate One Inc License #6506037173 Listed on: 05/10/2012

Home Details
Home Type
- Single Family
Est. Annual Taxes
- $5,929
Year Built
- Built in 1998
Lot Details
- 2.97 Acre Lot
- Property is zoned R-2, R-2
Parking
- Attached Garage
Home Design
- Brick Exterior Construction
- Vinyl Siding
Interior Spaces
- 2-Story Property
- 2 Fireplaces
- Gas Log Fireplace
- Recreation Room
Kitchen
- Eat-In Kitchen
- Disposal
Flooring
- Wood
- Carpet
- Ceramic Tile
- Vinyl
Bedrooms and Bathrooms
- 5 Bedrooms
Finished Basement
- Walk-Out Basement
- Basement Fills Entire Space Under The House
Outdoor Features
- Spa
- Deck
- Patio
- Porch
Schools
- Logan Elementary School
- Clague Middle School
- Skyline High School
Utilities
- Forced Air Heating and Cooling System
- Heating System Uses Natural Gas
- Well
- Septic System
Community Details
- No Home Owners Association
Listing and Financial Details
- REO, home is currently bank or lender owned
Ownership History
Purchase Details
Home Financials for this Owner
Home Financials are based on the most recent Mortgage that was taken out on this home.Purchase Details
Home Financials for this Owner
Home Financials are based on the most recent Mortgage that was taken out on this home.Purchase Details
Home Financials for this Owner
Home Financials are based on the most recent Mortgage that was taken out on this home.Purchase Details
Purchase Details
Purchase Details
Home Financials for this Owner
Home Financials are based on the most recent Mortgage that was taken out on this home.Purchase Details
Similar Homes in Ann Arbor, MI
Home Values in the Area
Average Home Value in this Area
Purchase History
| Date | Type | Sale Price | Title Company |
|---|---|---|---|
| Interfamily Deed Transfer | -- | Mortgage Connect Lp | |
| Warranty Deed | $469,000 | Liberty Title | |
| Deed | $350,200 | Attorneys Title Agency Llc | |
| Quit Claim Deed | -- | None Available | |
| Sheriffs Deed | $364,968 | None Available | |
| Quit Claim Deed | -- | Westminster Title Agency Inc | |
| Deed | $40,000 | -- |
Mortgage History
| Date | Status | Loan Amount | Loan Type |
|---|---|---|---|
| Open | $458,000 | New Conventional | |
| Closed | $469,000 | New Conventional | |
| Previous Owner | $332,690 | New Conventional | |
| Previous Owner | $287,000 | Unknown | |
| Previous Owner | $82,000 | Stand Alone Second | |
| Previous Owner | $180,000 | Unknown | |
| Previous Owner | $84,675 | Credit Line Revolving |
Property History
| Date | Event | Price | Change | Sq Ft Price |
|---|---|---|---|---|
| 11/18/2016 11/18/16 | Sold | $469,000 | +2.1% | $113 / Sq Ft |
| 11/18/2016 11/18/16 | Pending | -- | -- | -- |
| 09/30/2016 09/30/16 | For Sale | $459,500 | +31.2% | $111 / Sq Ft |
| 08/06/2012 08/06/12 | Sold | $350,200 | -7.4% | $96 / Sq Ft |
| 06/19/2012 06/19/12 | Pending | -- | -- | -- |
| 05/10/2012 05/10/12 | For Sale | $378,000 | -- | $103 / Sq Ft |
Tax History Compared to Growth
Tax History
| Year | Tax Paid | Tax Assessment Tax Assessment Total Assessment is a certain percentage of the fair market value that is determined by local assessors to be the total taxable value of land and additions on the property. | Land | Improvement |
|---|---|---|---|---|
| 2024 | $7,421 | $359,900 | $0 | $0 |
| 2023 | $7,131 | $372,000 | $0 | $0 |
| 2022 | $10,040 | $330,900 | $0 | $0 |
| 2021 | $11,663 | $328,600 | $0 | $0 |
| 2020 | $13,679 | $332,270 | $0 | $0 |
| 2019 | $9,450 | $282,950 | $282,950 | $0 |
| 2018 | $9,341 | $248,100 | $44,550 | $203,550 |
| 2017 | $9,115 | $250,310 | $0 | $0 |
| 2016 | $4,993 | $196,716 | $0 | $0 |
| 2015 | -- | $196,128 | $0 | $0 |
| 2014 | -- | $211,450 | $0 | $0 |
| 2013 | -- | $211,450 | $0 | $0 |
Agents Affiliated with this Home
-
S
Seller's Agent in 2016
Sara Maddock
Berkshire Hathaway HomeService
-
Jean Wedemeyer

Buyer's Agent in 2016
Jean Wedemeyer
The Charles Reinhart Company
(734) 604-2523
358 Total Sales
-
Alex Milshteyn

Seller's Agent in 2012
Alex Milshteyn
Real Estate One Inc
(734) 417-3560
1,183 Total Sales
Map
Source: Southwestern Michigan Association of REALTORS®
MLS Number: 23056226
APN: 09-09-205-006
- 3500 Pontiac Trail
- 3415 Maple Ridge Dr
- 102 Samara Lane Ct
- 3470 Maple Ridge Dr
- 3440 Maple Ridge Dr
- 230 Corrie Rd
- 2950 Hunley Dr Unit 36
- 4481 Farm View Dr
- 2781 S Knightsbridge Cir Unit 72
- 4483 Farm View Dr
- 2979 Havre St
- 2748 S Knightsbridge Cir Unit 55
- 2774 Polson St
- 2778 Bristol Ridge Dr Unit 38
- 2776 Bristol Ridge Dr Unit 37
- 2774 Bristol Ridge Dr Unit 36
- 2772 Bristol Ridge Dr Unit 35
- 2768 Bristol Ridge Dr Unit 33
- 2770 Bristol Ridge Dr Unit 34
- 2766 Bristol Ridge Dr Unit 32
