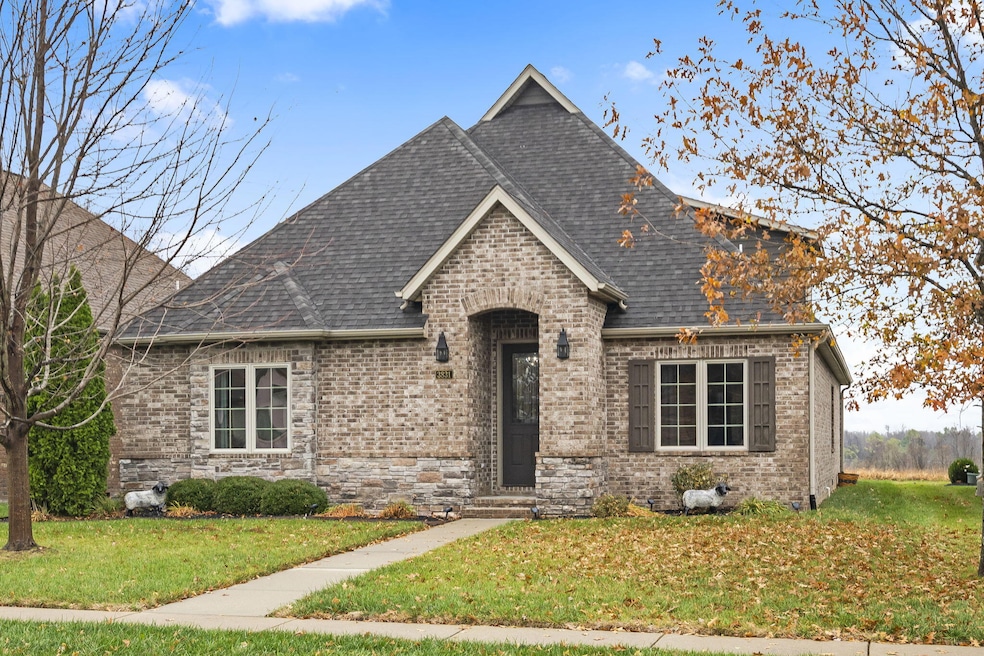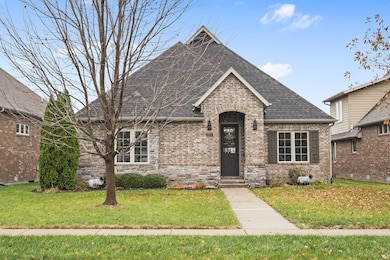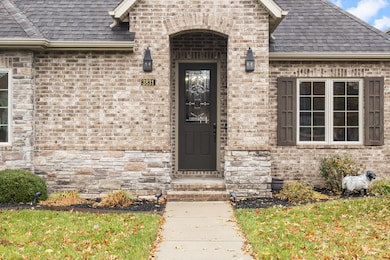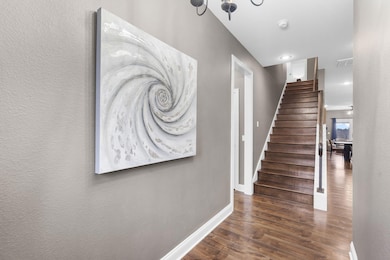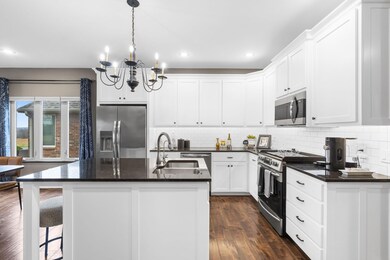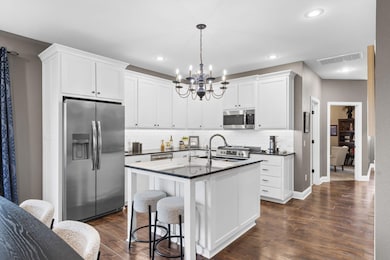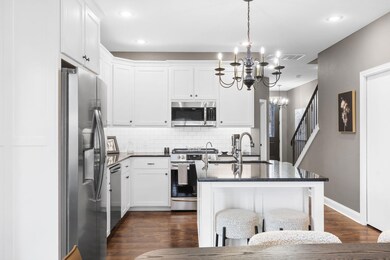3831 E Brookdale Terrace Springfield, MO 65802
Southeast Springfield NeighborhoodEstimated payment $2,963/month
Highlights
- Wood Flooring
- Main Floor Primary Bedroom
- Granite Countertops
- Hickory Hills K-8 School Rated 9+
- High Ceiling
- Cottage
About This Home
A truly inviting eastside cottage awaits at 3831 E Brookdale Terrace, offering refined style and comfortable living in coveted Bristol Park just outside the city limits. This gorgeous four bedroom three bathroom all brick and stone home sits amid a beautifully manicured lawn and welcomes you into a bright open floor plan accented by hand scraped hickory floors and abundant natural light streaming through a custom triple pane Pella sliding door. The kitchen features crisp white cabinetry paired with granite countertops, stainless appliances, a walk in pantry, and a center island with barstool seating that flows into the dining area and the living room anchored by a striking stone gas fireplace. The spacious primary bedroom showcases a wood beamed ceiling and a serene ensuite bathroom with dual sink vanity, walk in shower, built in linen storage, and a generous walk in closet. An additional main floor bedroom and full bath offer flexibility while a convenient storage and workshop room complete with an extra range and sink adds exceptional practicality. Upstairs two more large bedrooms each with walk in closets share a well sized full bathroom. This is a must-see home!
Listing Agent
Keller Williams Brokerage Email: klrw369@kw.com License #2004014961 Listed on: 11/21/2025

Home Details
Home Type
- Single Family
Est. Annual Taxes
- $3,911
Year Built
- Built in 2016
Lot Details
- 6,970 Sq Ft Lot
- Street terminates at a dead end
- Landscaped
- Level Lot
- Front and Back Yard Sprinklers
HOA Fees
- $50 Monthly HOA Fees
Home Design
- Cottage
- Brick Exterior Construction
- Stone
Interior Spaces
- 2,290 Sq Ft Home
- 1.5-Story Property
- High Ceiling
- Ceiling Fan
- Gas Fireplace
- Double Pane Windows
- Entrance Foyer
- Living Room with Fireplace
- Washer and Dryer Hookup
Kitchen
- Walk-In Pantry
- Stove
- Microwave
- Dishwasher
- Kitchen Island
- Granite Countertops
- Trash Compactor
- Disposal
Flooring
- Wood
- Carpet
- Tile
Bedrooms and Bathrooms
- 4 Bedrooms
- Primary Bedroom on Main
- Walk-In Closet
- 3 Full Bathrooms
- Walk-in Shower
Home Security
- Carbon Monoxide Detectors
- Fire and Smoke Detector
Parking
- 3 Car Attached Garage
- Rear-Facing Garage
- Driveway
Outdoor Features
- Covered Patio or Porch
- Rain Gutters
Schools
- Hickory Hills Elementary School
- Glendale High School
Utilities
- Forced Air Heating and Cooling System
- Heating System Uses Natural Gas
- Gas Water Heater
- Water Softener is Owned
- High Speed Internet
- Cable TV Available
Listing and Financial Details
- Assessor Parcel Number 1215100027
Community Details
Overview
- Association fees include common area maintenance, snow removal, trash service
- Bristol Park Subdivision
- On-Site Maintenance
Recreation
- Snow Removal
Map
Home Values in the Area
Average Home Value in this Area
Tax History
| Year | Tax Paid | Tax Assessment Tax Assessment Total Assessment is a certain percentage of the fair market value that is determined by local assessors to be the total taxable value of land and additions on the property. | Land | Improvement |
|---|---|---|---|---|
| 2025 | $3,911 | $73,080 | $7,850 | $65,230 |
| 2024 | $3,573 | $63,260 | $5,230 | $58,030 |
| 2023 | $3,590 | $63,260 | $5,230 | $58,030 |
| 2022 | $3,144 | $53,870 | $5,230 | $48,640 |
| 2021 | $2,977 | $53,870 | $5,230 | $48,640 |
| 2020 | $2,935 | $50,560 | $5,230 | $45,330 |
| 2019 | $2,857 | $50,560 | $5,230 | $45,330 |
| 2018 | $2,772 | $49,000 | $4,370 | $44,630 |
| 2017 | $2,745 | $10,580 | $3,610 | $6,970 |
| 2016 | $592 | $3,610 | $3,610 | $0 |
| 2015 | $200 | $3,610 | $3,610 | $0 |
| 2014 | $202 | $3,610 | $3,610 | $0 |
Property History
| Date | Event | Price | List to Sale | Price per Sq Ft | Prior Sale |
|---|---|---|---|---|---|
| 11/21/2025 11/21/25 | For Sale | $489,900 | +4.3% | $214 / Sq Ft | |
| 11/22/2024 11/22/24 | Sold | -- | -- | -- | View Prior Sale |
| 10/14/2024 10/14/24 | Pending | -- | -- | -- | |
| 09/29/2024 09/29/24 | Price Changed | $469,900 | -2.1% | $207 / Sq Ft | |
| 08/17/2024 08/17/24 | Price Changed | $479,900 | -2.0% | $211 / Sq Ft | |
| 08/10/2024 08/10/24 | For Sale | $489,900 | +22.5% | $216 / Sq Ft | |
| 12/28/2021 12/28/21 | Sold | -- | -- | -- | View Prior Sale |
| 11/23/2021 11/23/21 | Pending | -- | -- | -- | |
| 11/21/2021 11/21/21 | For Sale | $399,900 | 0.0% | $176 / Sq Ft | |
| 11/11/2021 11/11/21 | Pending | -- | -- | -- | |
| 08/03/2021 08/03/21 | For Sale | $399,900 | +37.9% | $176 / Sq Ft | |
| 10/06/2016 10/06/16 | Sold | -- | -- | -- | View Prior Sale |
| 09/01/2016 09/01/16 | Pending | -- | -- | -- | |
| 06/24/2016 06/24/16 | For Sale | $289,900 | -- | $128 / Sq Ft |
Purchase History
| Date | Type | Sale Price | Title Company |
|---|---|---|---|
| Warranty Deed | -- | None Listed On Document | |
| Warranty Deed | -- | None Available | |
| Warranty Deed | -- | None Available | |
| Warranty Deed | -- | None Available |
Mortgage History
| Date | Status | Loan Amount | Loan Type |
|---|---|---|---|
| Open | $364,000 | New Conventional | |
| Previous Owner | $249,750 | New Conventional |
Source: Southern Missouri Regional MLS
MLS Number: 60310451
APN: 12-15-100-027
- 3819 E Brookdale Terrace
- 581 N Farm Road 185
- 4035 E Brookdale Terrace
- 3702 E Dartmoor Ct
- 1411 N Cooper Blvd
- 4156 E Division St
- 1115 N Chelmsworth Ln
- 3912 E Windsmore Dr
- 831 N Summercreek Ct
- 755 N Fallbrooke Terrace
- 759 N Summercreek Ct
- 3501 E Cooper Blvd
- 4147 E Kellis Ct
- 4281 E Sherwood Cir
- 4345 E Cromwell St
- 256 Hickory Hills Blvd
- 3925 E Woodhue St
- 4402 E Kanata Ct
- 3945 E Woodhue St
- 3927 E Woodhue St
- 1452 N Eastgate Ave
- 3080 E Cherry St
- 3501 E Lombard St
- 3455 E Lombard St
- 3515 E Lombard St
- 2620 E Chestnut Expy
- 3440 E Lombard St
- 220 S Oak Grove Ave
- 2944 E Madison St
- 2732 E Monroe Terrace
- 3460 E Catalpa St
- 2055-2061 E Cherry St
- 2650 N Barnes
- 1909 E Cherry St
- 1655 S Ingram Mill Rd
- 1663 S Deeswood Ave
- 2010 E Page St
- 1537 N Kentwood Ave
- 1631 E 8th St N
- 901 S Wildan Ave
