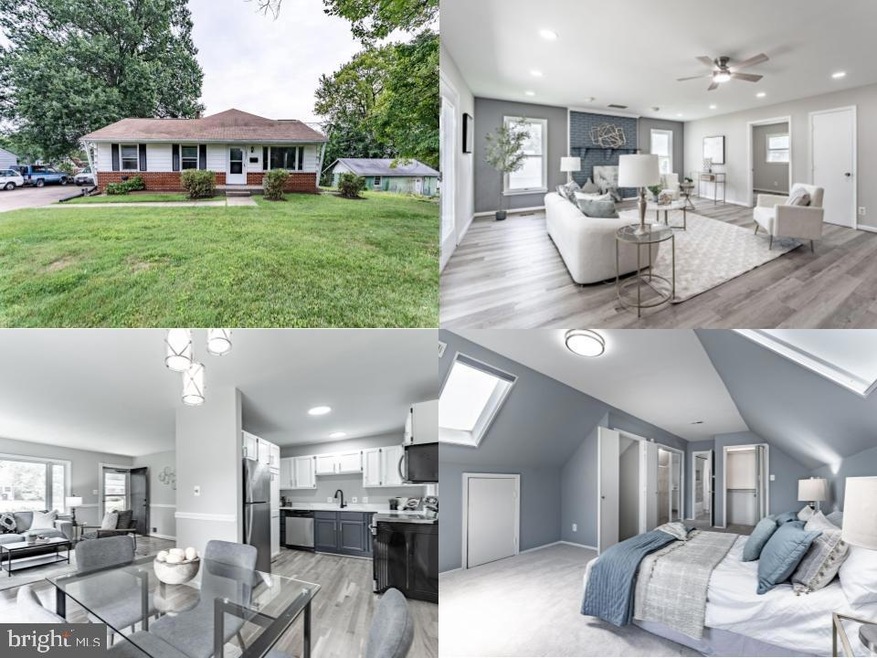
3831 Hill St Fairfax, VA 22030
Estimated payment $4,698/month
Highlights
- Very Popular Property
- Deck
- Wood Flooring
- Johnson Middle School Rated A
- Rambler Architecture
- Main Floor Bedroom
About This Home
Welcome to 3831 Hill Street – A Beautifully Renovated Retreat in the Heart of Fairfax
Step into this stunning 4-bedroom, 2.5-bath home offering over 3,600 square feet of thoughtfully updated living space. Located on a quiet street in Fairfax City's sought-after Fairchester community, this home blends timeless charm with fresh, modern updates.
Stylish Upgrades You’ll Love:
All hardwood floors refinished, new carpet, new luxury vinyl flooring, and fresh paint throughout
Brand new HVAC for year-round comfort and peace of mind
Newly updated bathrooms with contemporary finishes and clean design
Spacious bonus room, perfect for a home office, playroom, or creative studio
Designated laundry room with ample storage and workspace
Finished walk-up basement ideal for entertaining, guest space, or home gym
Elegant, updated kitchen with modern appliances and great flow into the main living area
Outdoor Living:
Step out from the living area onto your private deck—perfect for morning coffee, evening wine, or weekend barbecues. Overlooking the backyard and surrounded by mature trees, it's your personal oasis for relaxing or entertaining in style.
Private Owner’s Retreat:
The primary suite is tucked privately upstairs and features vaulted ceilings with skylights, a large closet, and a freshly updated en-suite bath—your own peaceful sanctuary at the end of the day.
Prime Location Perks:
Minutes from Old Town Fairfax, filled with local shops, dining, farmers markets, and year-round events
Easy access to Royal Lake Park, Burke Lake, and trail systems for walking, biking, and nature escapes
Close to I-66, Route 50, Route 29, and the Vienna Metro—a commuter’s dream
Zoned for top-rated Fairfax City schools, including Fairfax High
Why This Home Stands Out:
Move-in ready with major updates already done
Over 3,600 sq ft of finished space
Private deck, finished walk-up basement, and bonus room
One of the most beautifully updated homes in this well-established community
Don't miss your chance to tour this rare Fairfax gem
Home Details
Home Type
- Single Family
Est. Annual Taxes
- $7,762
Year Built
- Built in 1954
Lot Details
- 0.26 Acre Lot
- Property is zoned RH
Home Design
- Rambler Architecture
- Brick Exterior Construction
Interior Spaces
- Property has 3 Levels
- Skylights
- Recessed Lighting
- Family Room
- Combination Dining and Living Room
- Den
Kitchen
- Breakfast Room
- Electric Oven or Range
- Built-In Microwave
- Dishwasher
- Stainless Steel Appliances
- Disposal
Flooring
- Wood
- Carpet
- Luxury Vinyl Plank Tile
Bedrooms and Bathrooms
- En-Suite Bathroom
Laundry
- Laundry Room
- Laundry on main level
- Dryer
- Washer
Partially Finished Basement
- Basement Fills Entire Space Under The House
- Walk-Up Access
- Connecting Stairway
Parking
- 8 Parking Spaces
- 8 Driveway Spaces
Outdoor Features
- Deck
Schools
- Providence Elementary School
- Katherine Johnson Middle School
- Fairfax High School
Utilities
- Central Air
- Heat Pump System
- Electric Water Heater
Community Details
- No Home Owners Association
- Fairchester Subdivision
Listing and Financial Details
- Tax Lot 43
- Assessor Parcel Number 57 1 09 043
Map
Home Values in the Area
Average Home Value in this Area
Tax History
| Year | Tax Paid | Tax Assessment Tax Assessment Total Assessment is a certain percentage of the fair market value that is determined by local assessors to be the total taxable value of land and additions on the property. | Land | Improvement |
|---|---|---|---|---|
| 2024 | $7,066 | $686,000 | $245,500 | $440,500 |
| 2023 | $6,680 | $651,700 | $233,800 | $417,900 |
| 2022 | $6,254 | $619,200 | $222,600 | $396,600 |
| 2021 | $5,977 | $556,000 | $200,500 | $355,500 |
| 2020 | $5,623 | $523,100 | $189,000 | $334,100 |
| 2019 | $5,526 | $523,100 | $189,000 | $334,100 |
| 2018 | $5,429 | $512,200 | $185,300 | $326,900 |
| 2017 | $2,606 | $491,700 | $178,200 | $313,500 |
| 2016 | $2,582 | $486,200 | $176,400 | $309,800 |
| 2015 | $4,769 | $453,300 | $168,400 | $284,900 |
| 2014 | $4,406 | $423,700 | $157,400 | $266,300 |
Property History
| Date | Event | Price | Change | Sq Ft Price |
|---|---|---|---|---|
| 08/07/2025 08/07/25 | For Sale | $739,888 | 0.0% | $358 / Sq Ft |
| 12/30/2015 12/30/15 | Rented | $2,200 | 0.0% | -- |
| 12/30/2015 12/30/15 | Under Contract | -- | -- | -- |
| 12/18/2015 12/18/15 | For Rent | $2,200 | -- | -- |
Similar Homes in Fairfax, VA
Source: Bright MLS
MLS Number: VAFC2006690
APN: 57-1-09-043
- 3810 Jancie Rd
- 3911 Egan Dr
- 3954 Walnut St
- 3929 Walnut St
- 10818 Second St
- 3927 Walnut St
- 3925 Walnut St
- 10837 Cedar Ave
- 10824 Willow Terrace
- 10835 Cedar Ave
- 10826 Willow Terrace
- 10822 Willow Terrace
- 10820 Willow Terrace
- 10833 Cedar Ave
- 10812 Willow Terrace
- 10831 Cedar Ave
- 10827 Cedar Ave
- 10816 Willow Terrace
- 10842 Cedar Ave
- 10825 Cedar Ave
- 10805 Harvey Dr
- 10834 Cedar Ave
- 10755 Fairgrounds Dr Unit 326
- 4040 Gateway Dr
- 3982 Norton Place
- 3737 Mayors Way
- 10831 Crest St
- 3722 Mclean Ave
- 3704 Mclean Ave
- 4124 Fairfax St
- 3703 Mclean Ave
- 3700 Jermantown Rd
- 10907 Maple St
- 10590 Red Oak St
- 11338 Westbrook Mill Ln Unit 301
- 10570 Main St Unit 524
- 10570 Main St Unit 104
- 10515 Meadow Bridge Ln
- 3743 Chain Bridge Rd
- 4272 Allison Cir






