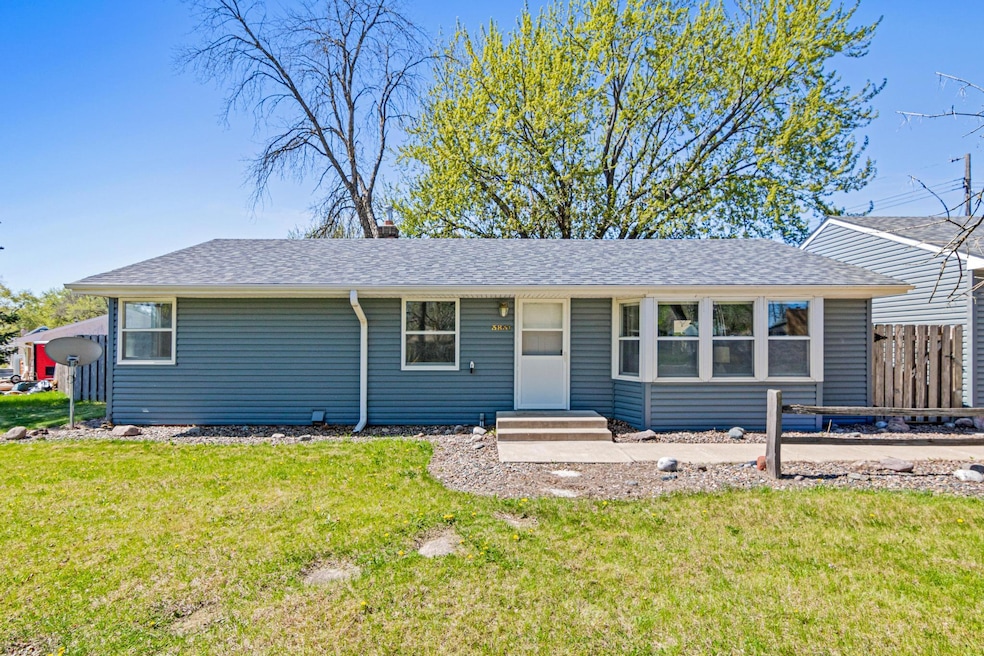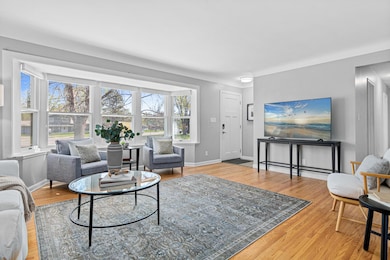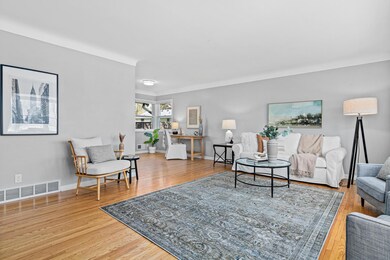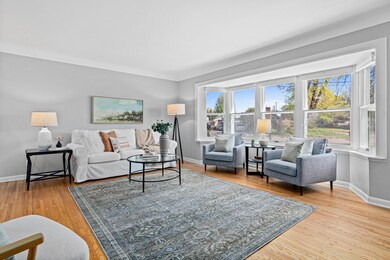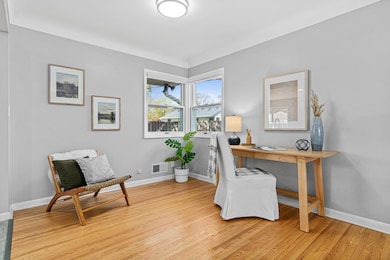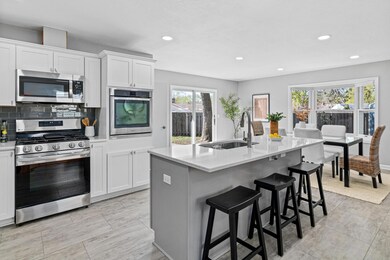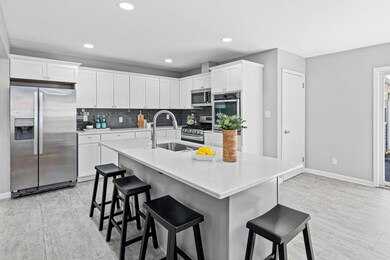
3831 Mcknight Rd N Saint Paul, MN 55110
Highlights
- No HOA
- Patio
- 1-Story Property
- Stainless Steel Appliances
- Living Room
- Forced Air Heating and Cooling System
About This Home
As of May 2025Discover this beautifully remodeled gem in a prime location! Ideal for entertaining, the open and stylish kitchen seamlessly flows into the dining area. Highlights of the kitchen include elegant quartz countertops, modern stainless steel appliances, a chic backsplash, a central island, and sleek cabinetry. The immaculate flooring throughout the home is accentuated by an abundance of natural light that illuminates each room. Every detail was meticulously considered during the remodel, featuring knockdown ceilings, contemporary light fixtures, and refined trim. Enjoy the stunning main and lower-level bathrooms that exude luxury. Set on a generously sized lot, with a fenced backyard and a convenient shed. Recent upgrades include a new roof (2021), along with a newer furnace and electrical system. Located within walking distance of parks, restaurants, and shopping, this home is a perfect blend of comfort and convenience.
Home Details
Home Type
- Single Family
Est. Annual Taxes
- $4,526
Year Built
- Built in 1955
Lot Details
- 0.3 Acre Lot
- Lot Dimensions are 100 x 133
- Wood Fence
Parking
- 2 Car Garage
- Insulated Garage
- Garage Door Opener
Interior Spaces
- 1-Story Property
- Wood Burning Fireplace
- Family Room with Fireplace
- Living Room
Kitchen
- Range
- Microwave
- Dishwasher
- Stainless Steel Appliances
Bedrooms and Bathrooms
- 4 Bedrooms
Laundry
- Dryer
- Washer
Finished Basement
- Basement Fills Entire Space Under The House
- Basement Window Egress
Additional Features
- Patio
- Forced Air Heating and Cooling System
Community Details
- No Home Owners Association
- Bacchus Add Subdivision
Listing and Financial Details
- Assessor Parcel Number 263022410001
Ownership History
Purchase Details
Home Financials for this Owner
Home Financials are based on the most recent Mortgage that was taken out on this home.Purchase Details
Home Financials for this Owner
Home Financials are based on the most recent Mortgage that was taken out on this home.Purchase Details
Home Financials for this Owner
Home Financials are based on the most recent Mortgage that was taken out on this home.Similar Homes in Saint Paul, MN
Home Values in the Area
Average Home Value in this Area
Purchase History
| Date | Type | Sale Price | Title Company |
|---|---|---|---|
| Warranty Deed | $415,000 | All American Title | |
| Deed | $410,000 | -- | |
| Warranty Deed | $280,000 | The Title Group Inc | |
| Deed | $280,000 | -- |
Mortgage History
| Date | Status | Loan Amount | Loan Type |
|---|---|---|---|
| Open | $394,250 | New Conventional | |
| Previous Owner | $328,000 | New Conventional | |
| Previous Owner | $266,000 | New Conventional | |
| Previous Owner | $266,000 | No Value Available | |
| Previous Owner | $217,000 | Commercial | |
| Previous Owner | $148,300 | New Conventional | |
| Closed | $258,000 | No Value Available |
Property History
| Date | Event | Price | Change | Sq Ft Price |
|---|---|---|---|---|
| 05/30/2025 05/30/25 | Sold | $415,000 | 0.0% | $177 / Sq Ft |
| 05/15/2025 05/15/25 | Pending | -- | -- | -- |
| 05/08/2025 05/08/25 | For Sale | $415,000 | +1.2% | $177 / Sq Ft |
| 08/08/2024 08/08/24 | Sold | $410,000 | -1.2% | $174 / Sq Ft |
| 07/23/2024 07/23/24 | Pending | -- | -- | -- |
| 06/27/2024 06/27/24 | Price Changed | $415,000 | -2.4% | $177 / Sq Ft |
| 06/11/2024 06/11/24 | Price Changed | $425,000 | -2.3% | $181 / Sq Ft |
| 06/05/2024 06/05/24 | For Sale | $435,000 | 0.0% | $185 / Sq Ft |
| 11/21/2022 11/21/22 | Rented | $2,250 | -2.0% | -- |
| 11/02/2022 11/02/22 | For Rent | $2,295 | -- | -- |
Tax History Compared to Growth
Tax History
| Year | Tax Paid | Tax Assessment Tax Assessment Total Assessment is a certain percentage of the fair market value that is determined by local assessors to be the total taxable value of land and additions on the property. | Land | Improvement |
|---|---|---|---|---|
| 2025 | $4,526 | $398,900 | $82,800 | $316,100 |
| 2024 | $4,526 | $346,400 | $82,800 | $263,600 |
| 2023 | $4,526 | $336,000 | $82,800 | $253,200 |
| 2022 | $3,680 | $282,200 | $82,800 | $199,400 |
| 2021 | $3,540 | $276,300 | $82,800 | $193,500 |
| 2020 | $3,504 | $272,400 | $82,800 | $189,600 |
| 2019 | $3,086 | $253,300 | $82,800 | $170,500 |
| 2018 | $3,066 | $239,600 | $82,800 | $156,800 |
| 2017 | $2,750 | $235,100 | $82,800 | $152,300 |
| 2016 | $2,606 | $0 | $0 | $0 |
| 2015 | $2,636 | $202,600 | $77,800 | $124,800 |
| 2014 | $2,448 | $0 | $0 | $0 |
Agents Affiliated with this Home
-
Tamara Burch

Seller's Agent in 2025
Tamara Burch
Real Broker, LLC
(612) 360-3060
3 in this area
68 Total Sales
-
Rachael Barnier

Buyer's Agent in 2025
Rachael Barnier
Keller Williams Classic Rlty NW
(763) 498-4243
1 in this area
38 Total Sales
-
Ryan Mann

Seller's Agent in 2024
Ryan Mann
Coldwell Banker Burnet
(612) 751-1073
36 in this area
142 Total Sales
-
John Mann

Seller Co-Listing Agent in 2024
John Mann
Coldwell Banker Burnet
(612) 751-1072
38 in this area
150 Total Sales
-
David Holt

Seller's Agent in 2022
David Holt
Residential Property Management
(612) 465-0421
8 Total Sales
Map
Source: NorthstarMLS
MLS Number: 6711374
APN: 26-30-22-41-0001
- 3824 Mcknight Rd N
- 3675 Prairie Rd
- 2230 County Road E E
- 2224 County Road E E
- 2531 Mayfair Ave
- 2236 Gardenette Dr S
- 3971 Stacker Place
- 2515 Jansen Ave
- 2501 Jansen Ave
- 1988 County Road F E
- 2569 Stacker Blvd
- 3899 Lakewood Ave
- 3620 Highland Ave
- 2649 Riviera Dr S
- 2649 Randy Ave
- 2583 County Road F E
- 1795 Cheri Ct
- 1794 Cheri Ct
- 2246 Thomas Ln
- 1955 Rishworth Ln
