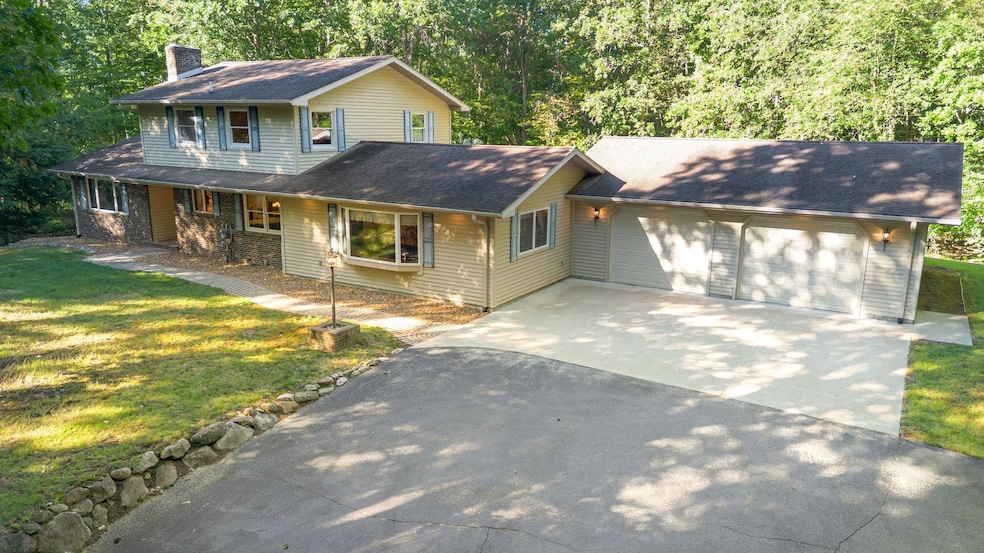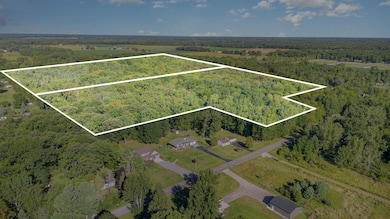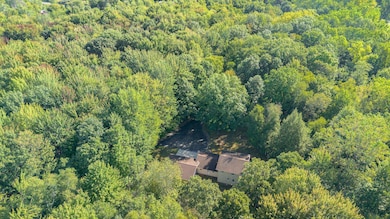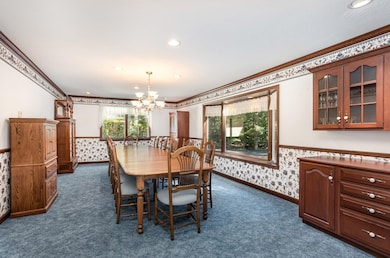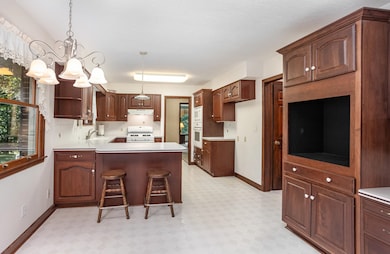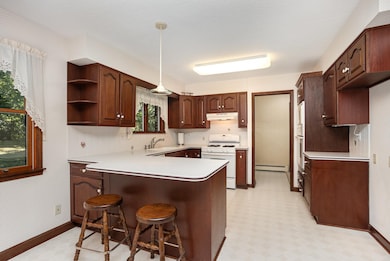3831 N Jefferson Rd Midland, MI 48642
Estimated payment $3,618/month
Highlights
- Second Garage
- 41.96 Acre Lot
- Radiant Floor
- Siebert School Rated A-
- Deck
- Traditional Architecture
About This Home
Rare Opportunity in Larkin Township! Discover nearly 42 acres of pure privacy and natural beauty across two parcels—a true hidden gem! Tucked over 500 feet off the road, this property offers a serene escape surrounded by sand ridges, winding trails, abundant wildlife, and a diverse mix of mature trees. As you travel the meandering blacktop driveway, you’ll first encounter a 40' x 60' pole barn built in 2017—perfect for storage, hobbies, or equipment. Continue further to find a second pole barn before arriving at the charming 4-bedroom home nestled deep within the property. Inside, the main floor primary suite offers comfort and convenience with its attached bathroom. The spacious front room currently hosts a large dining table, but imagine transforming it into a cozy family room with scenic views of the front yard. Upstairs, you’ll find three additional bedrooms and a generous full bathroom—ideal for family or guests. The walk-out lower level features a retro vibe, a wood-burning fireplace, and direct access to the great outdoors—perfect for relaxing or entertaining. With city water, natural gas, and internet already brought back to the home, this one-of-a-kind property blends rural tranquility with modern convenience. Come experience this rare find—privacy, acreage, and endless potential await!
Home Details
Home Type
- Single Family
Est. Annual Taxes
Year Built
- Built in 1975
Lot Details
- 41.96 Acre Lot
- 380 Ft Wide Lot
- Rural Setting
- Irregular Lot
- Sloped Lot
Home Design
- Traditional Architecture
- Brick Exterior Construction
- Poured Concrete
- Vinyl Siding
Interior Spaces
- 2-Story Property
- Window Treatments
- Bay Window
- Entryway
- Family Room with Fireplace
- Great Room with Fireplace
- Living Room
- Den
- Sun or Florida Room
Kitchen
- Eat-In Kitchen
- Oven or Range
- Dishwasher
Flooring
- Carpet
- Radiant Floor
- Linoleum
Bedrooms and Bathrooms
- 4 Bedrooms
- Main Floor Bedroom
- Walk-In Closet
- Bathroom on Main Level
- 3 Full Bathrooms
Laundry
- Laundry Room
- Dryer
- Washer
Finished Basement
- Walk-Out Basement
- Exterior Basement Entry
- Sump Pump
- Block Basement Construction
Parking
- 2.5 Car Direct Access Garage
- Second Garage
- Garage Door Opener
Outdoor Features
- Deck
- Pole Barn
Utilities
- Baseboard Heating
- Hot Water Heating System
- Boiler Heating System
- Heating System Uses Natural Gas
- Electric Water Heater
- Septic Tank
- Internet Available
Listing and Financial Details
- Assessor Parcel Number 090-009-100-252-00
Map
Home Values in the Area
Average Home Value in this Area
Tax History
| Year | Tax Paid | Tax Assessment Tax Assessment Total Assessment is a certain percentage of the fair market value that is determined by local assessors to be the total taxable value of land and additions on the property. | Land | Improvement |
|---|---|---|---|---|
| 2025 | $4,476 | $198,400 | $0 | $0 |
| 2024 | $1,655 | $171,800 | $0 | $0 |
| 2023 | $1,576 | $151,900 | $0 | $0 |
| 2022 | $4,056 | $139,600 | $0 | $0 |
| 2021 | $3,856 | $135,700 | $0 | $0 |
| 2020 | $3,955 | $134,700 | $0 | $0 |
| 2019 | $3,796 | $141,200 | $0 | $0 |
| 2018 | $4,086 | $141,200 | $141,200 | $0 |
| 2017 | $0 | $140,500 | $140,500 | $0 |
| 2016 | $3,941 | $139,000 | $139,000 | $0 |
| 2014 | -- | $136,500 | $136,500 | $0 |
Property History
| Date | Event | Price | List to Sale | Price per Sq Ft |
|---|---|---|---|---|
| 11/20/2025 11/20/25 | Pending | -- | -- | -- |
| 10/21/2025 10/21/25 | Price Changed | $685,000 | -1.4% | $193 / Sq Ft |
| 09/02/2025 09/02/25 | For Sale | $695,000 | -- | $196 / Sq Ft |
Source: Midland Board of REALTORS®
MLS Number: 50187011
APN: 090-009-100-252-00
- Langley Plan at Siebert Woods
- Legacy Plan at Siebert Woods
- 3347 Pine Bluff Ct
- 4318 N Eastman Rd
- 000 N Waldo
- 2928 N Jefferson Rd
- 2548 E Mier Rd
- 2966 E Degeer Ct
- 3030 E Estates Dr
- 2699 E Blackhurst Rd
- 3872 E Marilyn Ln
- Lot B N Waldo
- Lot A N Waldo
- 2581 N Arbutus Ct
- 2404 N Quail Run Dr
- 2384 E Cardinal Dr
- 2615 N Waldo Rd
- 2021 E Bombay Rd
- 2262 N Rolling Ridge Dr
- 2509 N Waldo Rd
