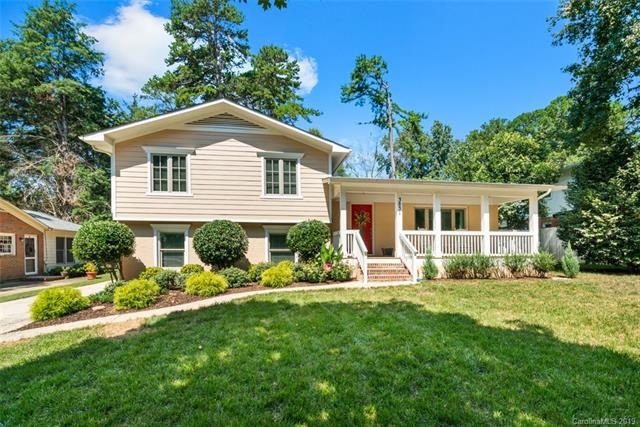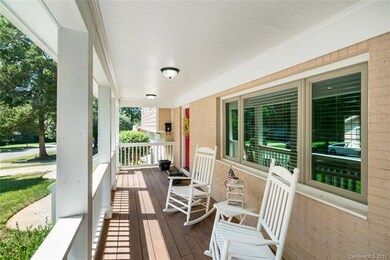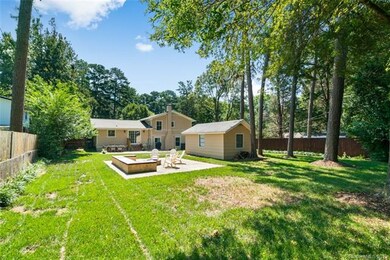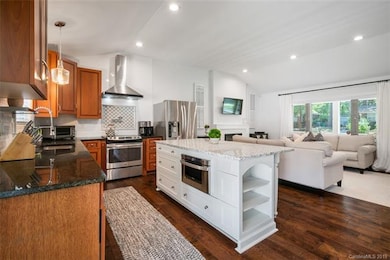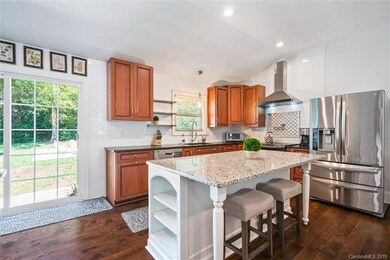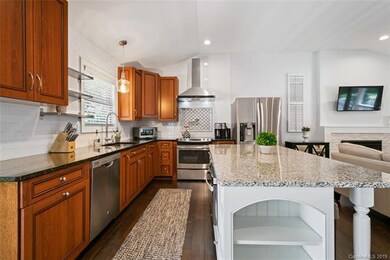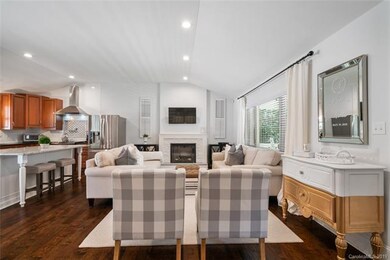
3831 Winterfield Place Charlotte, NC 28205
Sheffield Park NeighborhoodHighlights
- Engineered Wood Flooring
- Shed
- Fire Pit
- Fireplace
About This Home
As of October 2019Welcome home! From the moment you experience the over-sized front porch and walk into the beautiful open layout, you will fall in love. Tucked away in one of Charlotte's fastest growing areas, Winterfield and Sheffield Park are bustling w/ opportunities. Spacious open concept allows for plenty of seating in the living area, complimented nicely by the dining area and chef's kitchen, complete with granite counters and impressive island! Upgraded throughout including each of the 3 bathrooms, hardwood and tile flooring, and the master suite is a show stopper. Master easily fits a king size bed and plenty of additional room for furniture. The walk in closet will make you smile, custom fit and closely detailed to fit your needs. Large fenced yard offers privacy, a huge patio area, and an additional patio complete with fire pit - the back yard is a huge plus for this one. Detached building is perfect for extra storage, a work shop or even up fit it for living. Come see today!
Last Agent to Sell the Property
EXP Realty LLC Ballantyne License #81069 Listed on: 09/10/2019

Home Details
Home Type
- Single Family
Year Built
- Built in 1964
Home Design
- Slab Foundation
Interior Spaces
- 3 Full Bathrooms
- Fireplace
- Insulated Windows
- Engineered Wood Flooring
- Crawl Space
Outdoor Features
- Fire Pit
- Shed
Listing and Financial Details
- Assessor Parcel Number 131-042-31
Ownership History
Purchase Details
Home Financials for this Owner
Home Financials are based on the most recent Mortgage that was taken out on this home.Purchase Details
Home Financials for this Owner
Home Financials are based on the most recent Mortgage that was taken out on this home.Purchase Details
Purchase Details
Purchase Details
Home Financials for this Owner
Home Financials are based on the most recent Mortgage that was taken out on this home.Similar Homes in the area
Home Values in the Area
Average Home Value in this Area
Purchase History
| Date | Type | Sale Price | Title Company |
|---|---|---|---|
| Warranty Deed | $334,500 | Chicago Title Insurance Co | |
| Warranty Deed | $286,000 | None Available | |
| Warranty Deed | $127,000 | None Available | |
| Quit Claim Deed | -- | Attorney | |
| Warranty Deed | $115,000 | -- |
Mortgage History
| Date | Status | Loan Amount | Loan Type |
|---|---|---|---|
| Open | $148,000 | Credit Line Revolving | |
| Open | $314,543 | New Conventional | |
| Closed | $318,250 | New Conventional | |
| Previous Owner | $277,420 | New Conventional | |
| Previous Owner | $124,100 | VA | |
| Previous Owner | $117,300 | VA |
Property History
| Date | Event | Price | Change | Sq Ft Price |
|---|---|---|---|---|
| 07/18/2025 07/18/25 | For Sale | $490,000 | +46.6% | $255 / Sq Ft |
| 10/25/2019 10/25/19 | Sold | $334,300 | +2.9% | $174 / Sq Ft |
| 09/13/2019 09/13/19 | Pending | -- | -- | -- |
| 09/10/2019 09/10/19 | For Sale | $325,000 | +13.6% | $169 / Sq Ft |
| 03/17/2017 03/17/17 | Sold | $286,000 | -10.3% | $151 / Sq Ft |
| 02/13/2017 02/13/17 | Pending | -- | -- | -- |
| 02/03/2017 02/03/17 | For Sale | $319,000 | -- | $168 / Sq Ft |
Tax History Compared to Growth
Tax History
| Year | Tax Paid | Tax Assessment Tax Assessment Total Assessment is a certain percentage of the fair market value that is determined by local assessors to be the total taxable value of land and additions on the property. | Land | Improvement |
|---|---|---|---|---|
| 2023 | $3,940 | $518,200 | $150,000 | $368,200 |
| 2022 | $2,931 | $290,700 | $100,000 | $190,700 |
| 2021 | $2,920 | $290,700 | $100,000 | $190,700 |
| 2020 | $2,912 | $290,700 | $100,000 | $190,700 |
| 2019 | $2,897 | $290,700 | $100,000 | $190,700 |
| 2018 | $2,057 | $137,800 | $45,000 | $92,800 |
| 2017 | $1,847 | $137,800 | $45,000 | $92,800 |
| 2016 | $1,765 | $132,200 | $45,000 | $87,200 |
| 2015 | $1,753 | $132,200 | $45,000 | $87,200 |
| 2014 | $1,963 | $148,000 | $45,000 | $103,000 |
Agents Affiliated with this Home
-
Michael Nester

Seller's Agent in 2025
Michael Nester
Dickens Mitchener & Associates Inc
(704) 408-3468
4 in this area
104 Total Sales
-
Flint Foley

Seller's Agent in 2019
Flint Foley
EXP Realty LLC Ballantyne
(704) 608-4560
88 Total Sales
-
Bryan Burlingame
B
Seller Co-Listing Agent in 2019
Bryan Burlingame
ERA Live Moore
(704) 219-2316
33 Total Sales
-
Chris Fortune
C
Buyer's Agent in 2019
Chris Fortune
Charity Realty
(704) 658-7079
36 Total Sales
-
Matt Moreira

Seller's Agent in 2017
Matt Moreira
COMPASS
(704) 819-3920
225 Total Sales
Map
Source: Canopy MLS (Canopy Realtor® Association)
MLS Number: CAR3533095
APN: 131-042-31
- 3612 Winterfield Place
- 3931 Belshire Ln
- 3937 Tamerlane
- 3326 Winterfield Place
- 3519 Campbell Dr
- 3150 Driftwood Dr Unit B
- 4500 Central Ave Unit B
- 4520 Central Ave Unit C
- 3909 Woodbriar Trail
- 5514 Grafton Place
- 9105 Maybry Park St Unit Lot 114
- 9109 Maybry Park St Unit Lot 115
- 9113 Maybry Park St Unit Lot 116
- 9117 Maybry Park St Unit Lot 117
- 3034 N Sharon Amity Rd
- 1226 Tarrington Ave
- 1208 Tarrington Ave
- 4222 Acorn St
- 4226 Acorn St
- 4230 Acorn St
