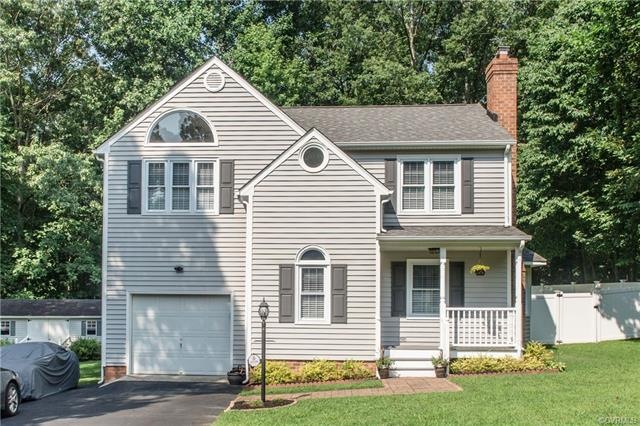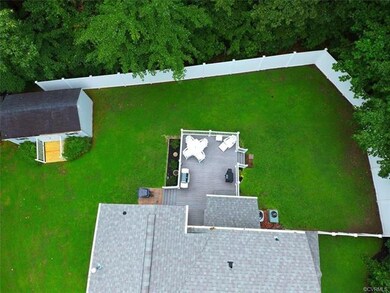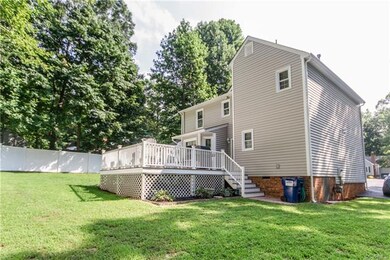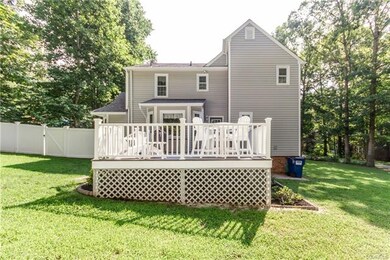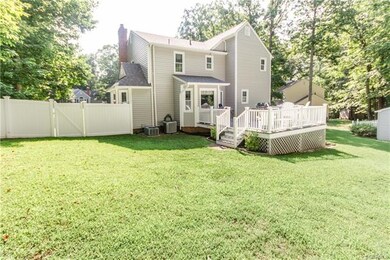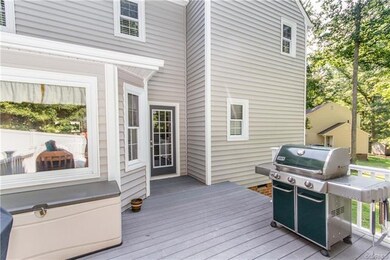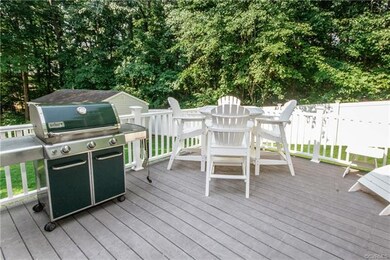
3832 Pheasant Run Dr Chesterfield, VA 23831
Highlights
- Deck
- Separate Formal Living Room
- Breakfast Area or Nook
- Wood Flooring
- Granite Countertops
- Thermal Windows
About This Home
As of May 2022This HOME is Maintenance Free in Established Chester Neighborhood in cul-de-sac!Grea! 3 Bedroom 2.5 Bathroom -- MOVE-IN READY!
1st Floor: Large Eat-In Kitchen with Breakfast nook and Granite Counters Tops including Island, Pantry, Laundry Room and Powder Room. Formal Dining Room with chair rail and crown molding, Living Room with Gas FP. Beautiful Hardwood floors in Dining Room and Living Room.
2nd Floor: Large Master bedroom with 2 walk-in closets and attached Bathroom with Double Vanity and Shower with Granite Counter Tops and Tile. 2 additional bedrooms, hall bathroom and storage closet.
Additional features: Ceiling Fans in all rooms, updated Bathrooms and Kitchen. Vinyl siding, Composite Rear Deck with vinyl railing and Vinyl Privacy Fence enclose spacious back yard, Storage Shed. Composite Front Covered Porch - vinyl railing, Paved Double Driveway.
Conveniently located in minutes to 95, 288 and 295. Please see pictures- A MUST SEE!!
Last Agent to Sell the Property
Rose Woodfin
Front Door Realty Group License #0225096823 Listed on: 06/28/2018
Home Details
Home Type
- Single Family
Est. Annual Taxes
- $1,720
Year Built
- Built in 1990
Lot Details
- 0.28 Acre Lot
- Cul-De-Sac
- Vinyl Fence
- Back Yard Fenced
- Level Lot
- Zoning described as R12
Parking
- 1 Car Attached Garage
- Oversized Parking
- Driveway
- Off-Street Parking
Home Design
- Brick Exterior Construction
- Shingle Roof
- Vinyl Siding
Interior Spaces
- 1,816 Sq Ft Home
- 2-Story Property
- Ceiling Fan
- Gas Fireplace
- Thermal Windows
- Separate Formal Living Room
- Home Security System
Kitchen
- Breakfast Area or Nook
- Eat-In Kitchen
- Gas Cooktop
- Stove
- Microwave
- Dishwasher
- Kitchen Island
- Granite Countertops
- Disposal
Flooring
- Wood
- Partially Carpeted
- Linoleum
- Ceramic Tile
Bedrooms and Bathrooms
- 3 Bedrooms
- En-Suite Primary Bedroom
- Walk-In Closet
- Double Vanity
Outdoor Features
- Deck
- Shed
- Front Porch
Schools
- Wells Elementary School
- Carver Middle School
- Thomas Dale High School
Utilities
- Cooling Available
- Heat Pump System
- Gas Water Heater
Community Details
- Pheasant Run Subdivision
Listing and Financial Details
- Tax Lot 39
- Assessor Parcel Number 793-64-28-21-100-000
Ownership History
Purchase Details
Purchase Details
Home Financials for this Owner
Home Financials are based on the most recent Mortgage that was taken out on this home.Purchase Details
Home Financials for this Owner
Home Financials are based on the most recent Mortgage that was taken out on this home.Similar Homes in the area
Home Values in the Area
Average Home Value in this Area
Purchase History
| Date | Type | Sale Price | Title Company |
|---|---|---|---|
| Gift Deed | -- | First American Title Insurance | |
| Bargain Sale Deed | $345,000 | New Title Company Name | |
| Warranty Deed | $227,500 | Appomattox Title Company |
Mortgage History
| Date | Status | Loan Amount | Loan Type |
|---|---|---|---|
| Open | $50,000 | Credit Line Revolving | |
| Previous Owner | $272,000 | New Conventional | |
| Previous Owner | $233,244 | Stand Alone Refi Refinance Of Original Loan | |
| Previous Owner | $235,007 | VA | |
| Previous Owner | $15,000 | Stand Alone Second |
Property History
| Date | Event | Price | Change | Sq Ft Price |
|---|---|---|---|---|
| 05/20/2022 05/20/22 | Sold | $345,000 | +9.5% | $190 / Sq Ft |
| 04/17/2022 04/17/22 | Pending | -- | -- | -- |
| 04/11/2022 04/11/22 | For Sale | $315,000 | +38.5% | $173 / Sq Ft |
| 09/13/2018 09/13/18 | Sold | $227,500 | -1.9% | $125 / Sq Ft |
| 08/04/2018 08/04/18 | Pending | -- | -- | -- |
| 06/28/2018 06/28/18 | For Sale | $231,900 | -- | $128 / Sq Ft |
Tax History Compared to Growth
Tax History
| Year | Tax Paid | Tax Assessment Tax Assessment Total Assessment is a certain percentage of the fair market value that is determined by local assessors to be the total taxable value of land and additions on the property. | Land | Improvement |
|---|---|---|---|---|
| 2025 | $3,276 | $365,300 | $63,000 | $302,300 |
| 2024 | $3,276 | $359,300 | $61,000 | $298,300 |
| 2023 | $2,929 | $321,900 | $61,000 | $260,900 |
| 2022 | $2,424 | $263,500 | $51,000 | $212,500 |
| 2021 | $2,409 | $246,600 | $48,000 | $198,600 |
| 2020 | $2,076 | $211,700 | $46,000 | $165,700 |
| 2019 | $1,904 | $200,400 | $44,000 | $156,400 |
| 2018 | $1,753 | $182,600 | $43,000 | $139,600 |
| 2017 | $1,745 | $179,200 | $43,000 | $136,200 |
| 2016 | $1,641 | $170,900 | $42,000 | $128,900 |
| 2015 | $1,641 | $170,900 | $42,000 | $128,900 |
| 2014 | $1,540 | $160,400 | $42,000 | $118,400 |
Agents Affiliated with this Home
-
Janice Bowry

Seller's Agent in 2022
Janice Bowry
River Hill Realtors LLC
(804) 389-1278
1 in this area
32 Total Sales
-
Shannon Haskins

Buyer's Agent in 2022
Shannon Haskins
Real Broker LLC
(804) 840-1531
5 in this area
108 Total Sales
-
R
Seller's Agent in 2018
Rose Woodfin
Front Door Realty Group
Map
Source: Central Virginia Regional MLS
MLS Number: 1823870
APN: 793-64-28-21-100-000
- 3700 Nesting Way
- 14210 Cherry St
- 15116 Alderwood Turn
- 14831 Harrowgate Rd
- 14413 Botsford Ave
- 2907 Mistwood Forest Dr
- 15001 Harrowgate Rd
- 14024 Ramsey Ct
- 3019 Ramsey Dr
- 14502 Mistwood Forest Ct
- 14203 Sonnenburg Dr
- 4606 Oak Hollow Rd
- 4119 White Creek Cir
- 4415 Cara Hill Ln
- 13920 Sandy Oak Rd
- 4018 White Creek Ct
- 14008 Sandy Oak Rd
- 4501 Exton Ln
- 3325 Appleford Dr
- 14201 Lyndhurst Dr
